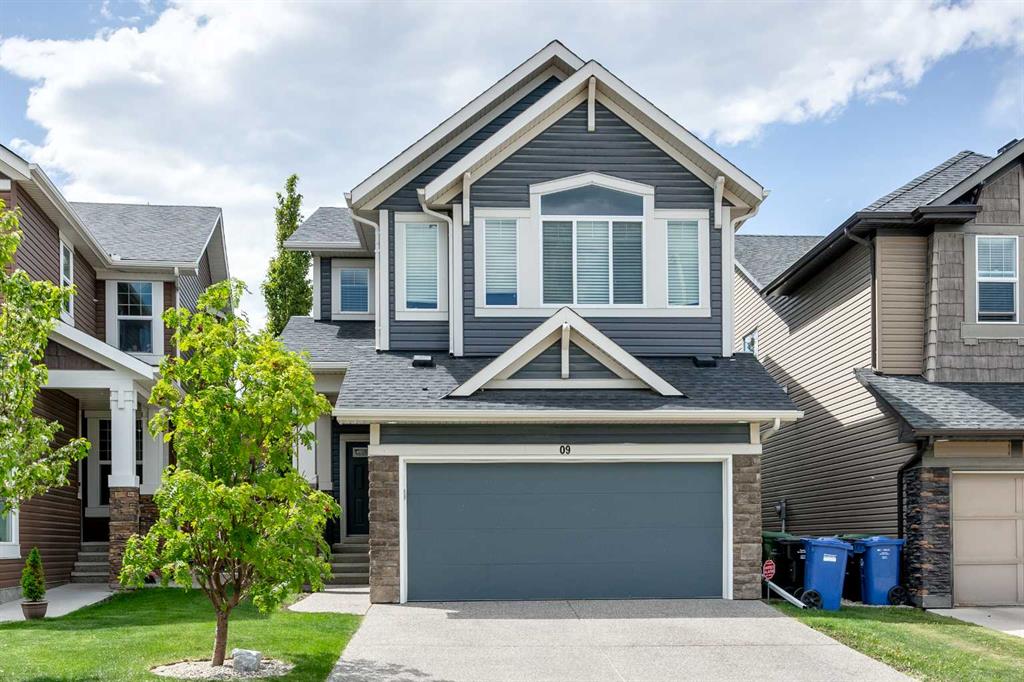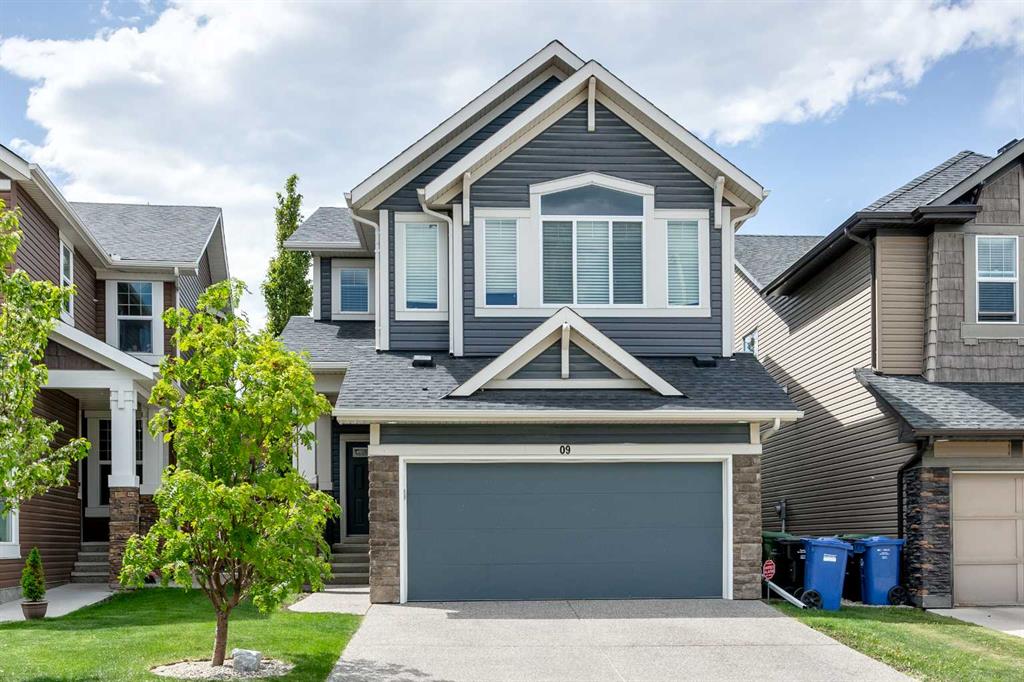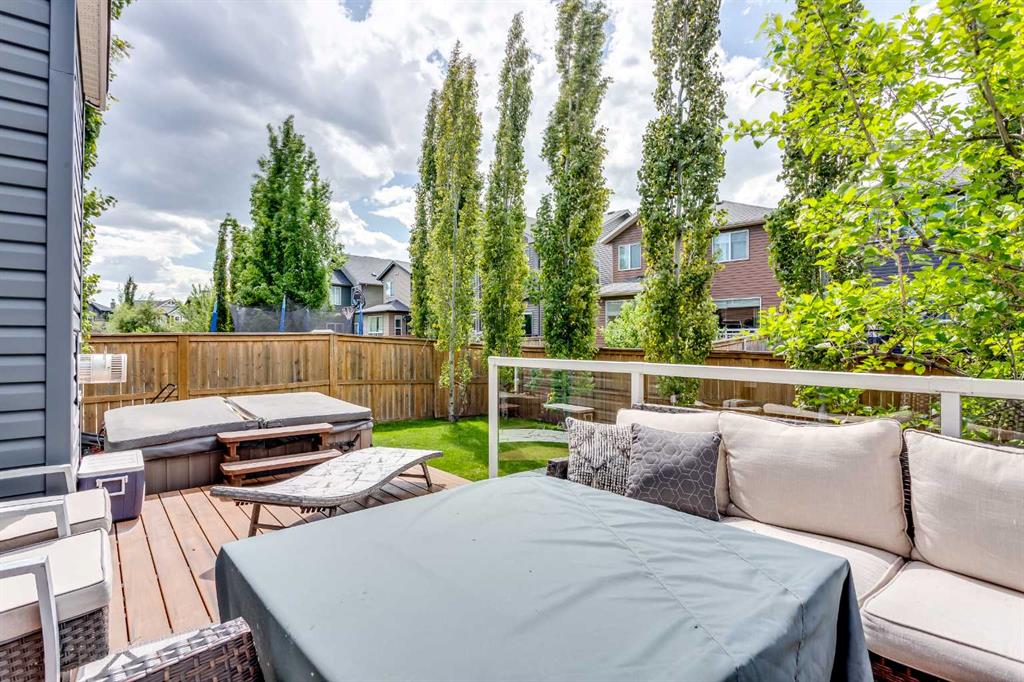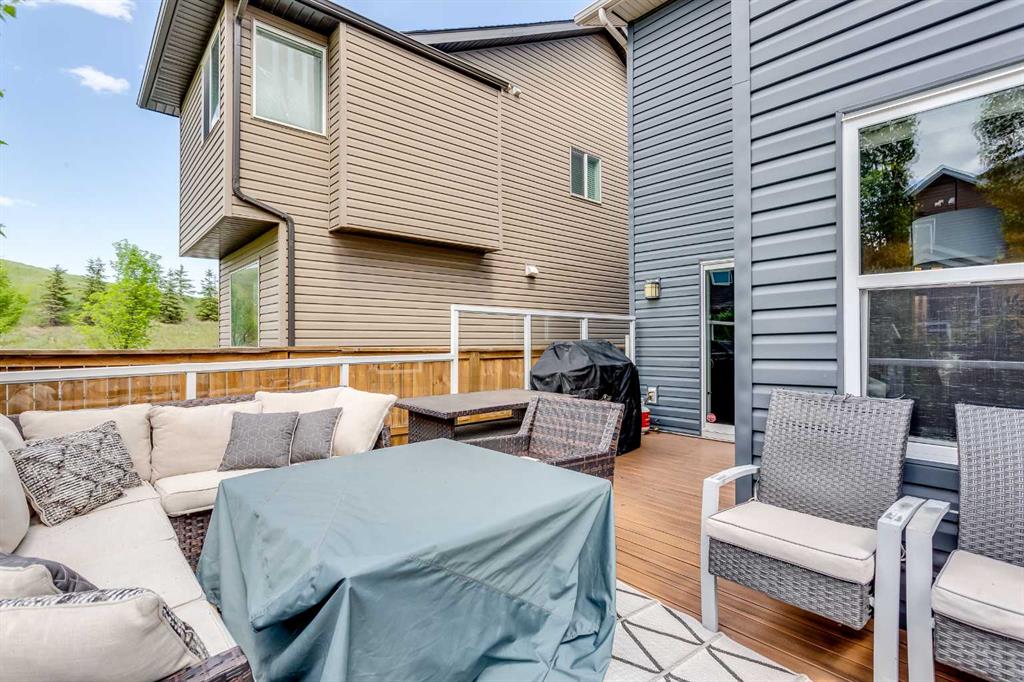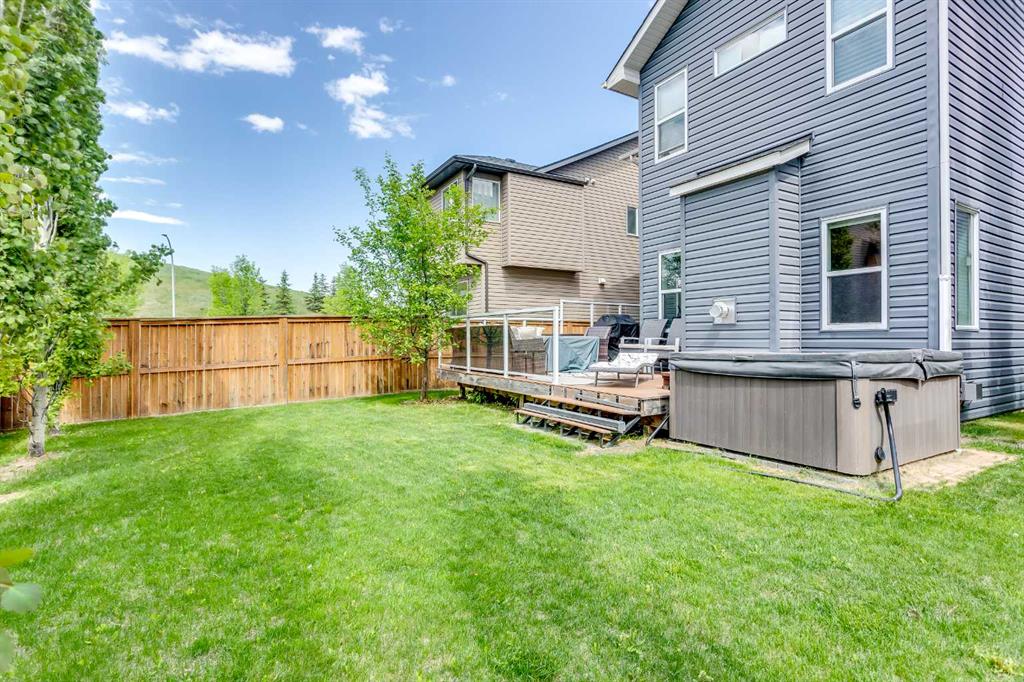John Darel / MaxWell Canyon Creek
9 Cougar Ridge Rise SW, House for sale in Cougar Ridge Calgary , Alberta , T3H 0S7
MLS® # A2249270
OPEN HOUSE SUNDAY Aug. 17th. 12:00 to 2:00 PM! Come and check out this Cougar Ridge Beauty! In one of Calgary's most sought after communities, you have found an excellent opportunity. This well maintained 2 Storey, 4 Bedroom Home has just received a complete FRESH COAT of PAINT and BRAND NEW CARPETS THROUGHOUT! With over 2,700 sq ft of developed living space, you have all the room you need for your growing family. The main-floor is designed with style and purpose. You are welcomed into a warm and bright spa...
Essential Information
-
MLS® #
A2249270
-
Partial Bathrooms
1
-
Property Type
Detached
-
Full Bathrooms
3
-
Year Built
2011
-
Property Style
2 Storey
Community Information
-
Postal Code
T3H 0S7
Services & Amenities
-
Parking
Double Garage AttachedDrivewayFront DriveOff Street
Interior
-
Floor Finish
CarpetCeramic TileHardwood
-
Interior Feature
Built-in FeaturesGranite CountersKitchen IslandNo Animal HomeNo Smoking HomeOpen FloorplanPantryRecessed LightingVaulted Ceiling(s)Walk-In Closet(s)
-
Heating
Forced Air
Exterior
-
Lot/Exterior Features
BBQ gas line
-
Construction
StoneVinyl SidingWood Frame
-
Roof
Asphalt Shingle
Additional Details
-
Zoning
R-G
$4053/month
Est. Monthly Payment
