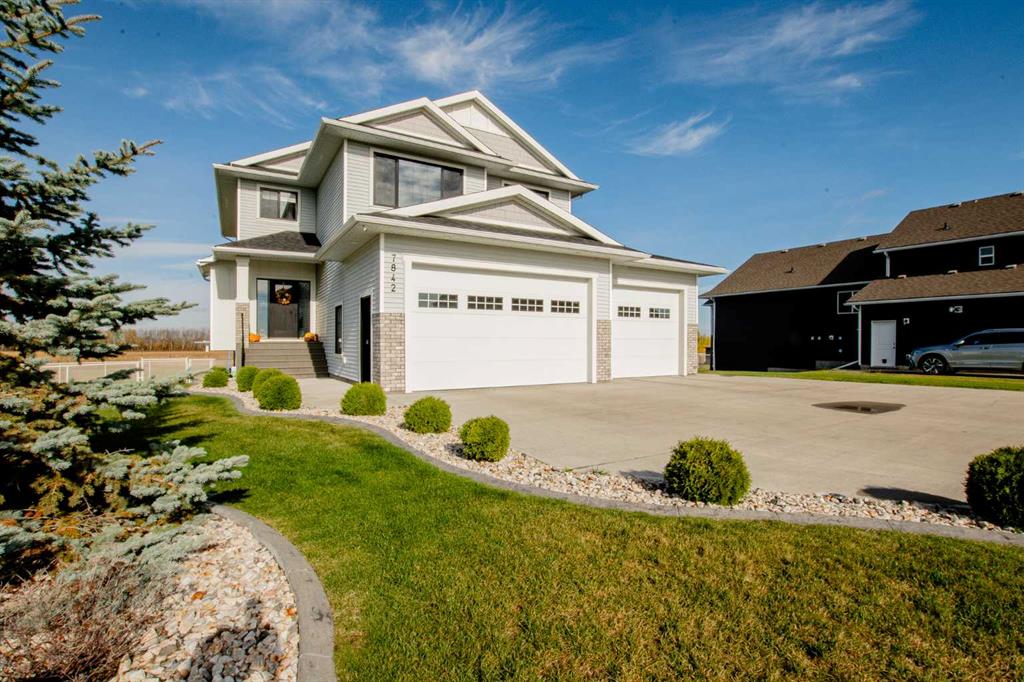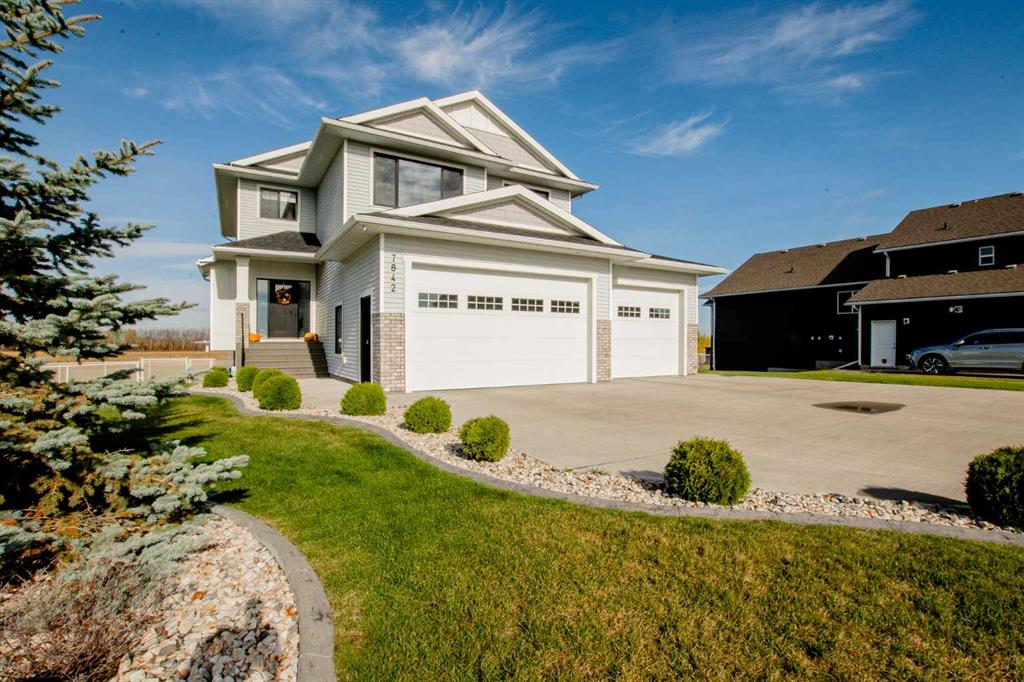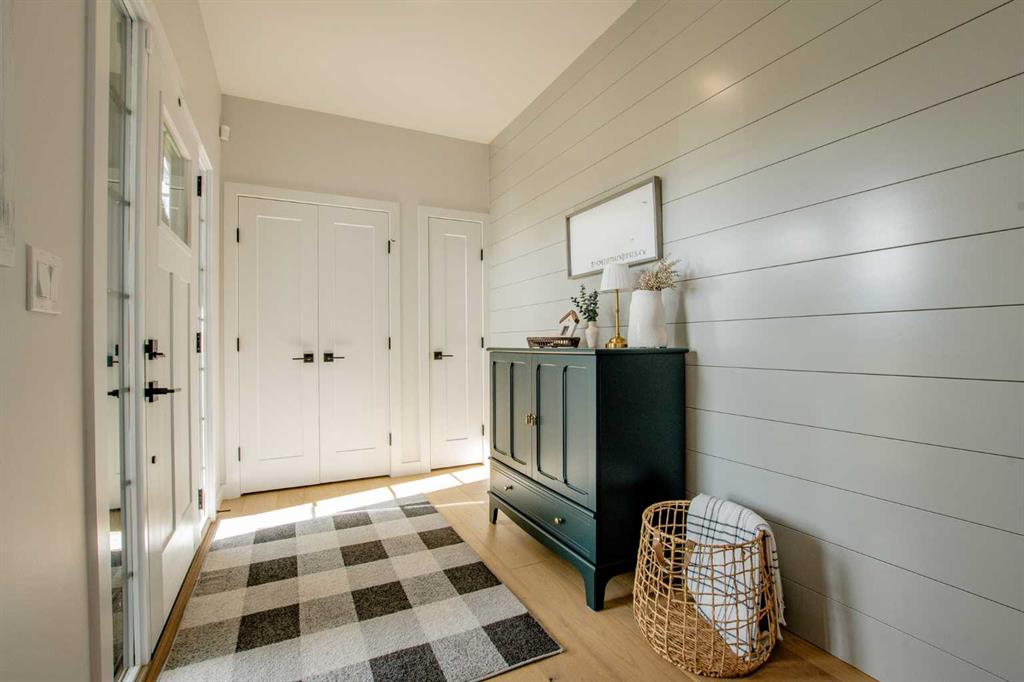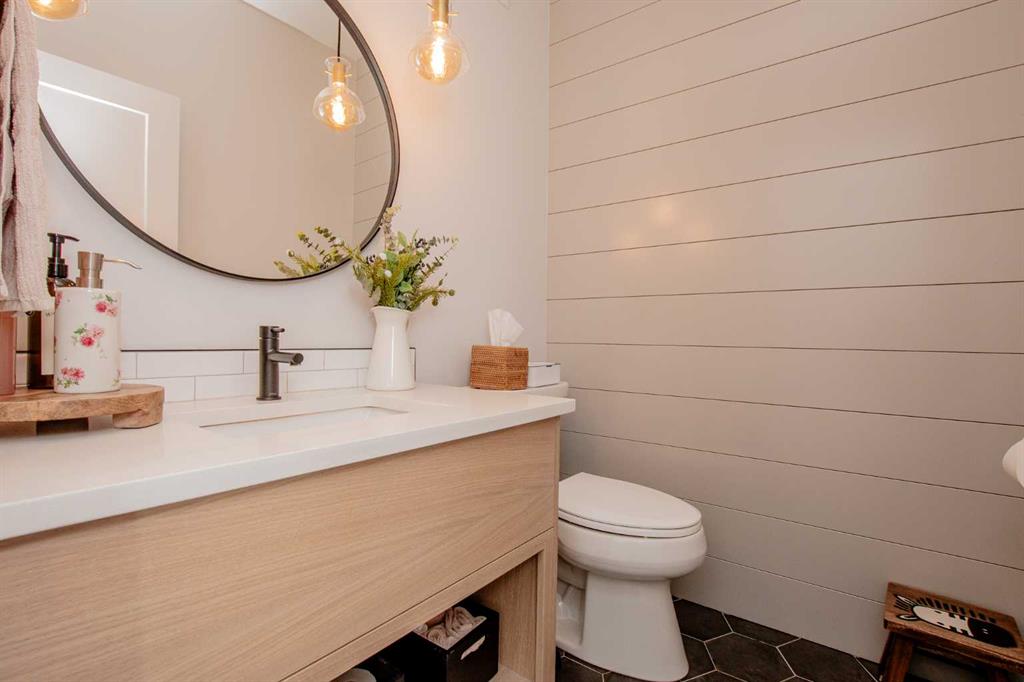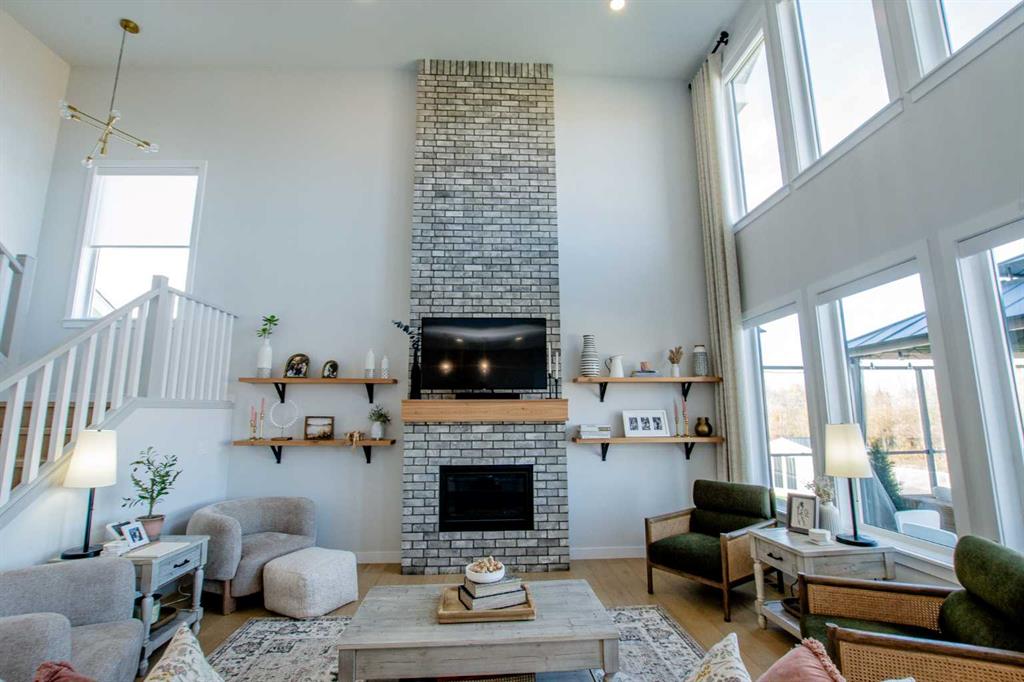Karly Cole / RE/MAX Grande Prairie
7842 Devonshire Lane , House for sale in Carriage Lane Estates Rural Grande Prairie No. 1, County of , Alberta , T8X 0G4
MLS® # A2263762
Perfectly situated on a .51-acre pie-shaped lot in sought-after Carriage Lane Estates, this property combines luxury, function, and space in one stunning package. Step inside to a grand entryway featuring two closets, a convenient half bath, and a bright den—ideal for a home office or quiet retreat. The main floor showcases an amazing living room with a soaring 18-ft. brick fireplace and floor-to-ceiling windows that flood the space with natural light but also offer gorgeous custom blinds & drapes throughou...
Essential Information
-
MLS® #
A2263762
-
Partial Bathrooms
1
-
Property Type
Detached
-
Full Bathrooms
3
-
Year Built
2018
-
Property Style
2 Storey
Community Information
-
Postal Code
T8X 0G4
Services & Amenities
-
Parking
Additional ParkingConcrete DrivewayFront DriveGarage Door OpenerGarage Faces FrontHeated GarageOversizedSee RemarksTriple Garage Attached
Interior
-
Floor Finish
HardwoodTileVinyl
-
Interior Feature
BarBuilt-in FeaturesCloset OrganizersDouble VanityHigh CeilingsKitchen IslandOpen FloorplanPantryQuartz CountersSee RemarksSeparate EntranceSoaking TubWalk-In Closet(s)Wet Bar
-
Heating
Forced Air
Exterior
-
Lot/Exterior Features
Dog RunPlaygroundPrivate EntrancePrivate Yard
-
Construction
Vinyl Siding
-
Roof
Asphalt Shingle
Additional Details
-
Zoning
RES
-
Sewer
Holding Tank
-
Nearest Town
Grande Prairie
$4690/month
Est. Monthly Payment
