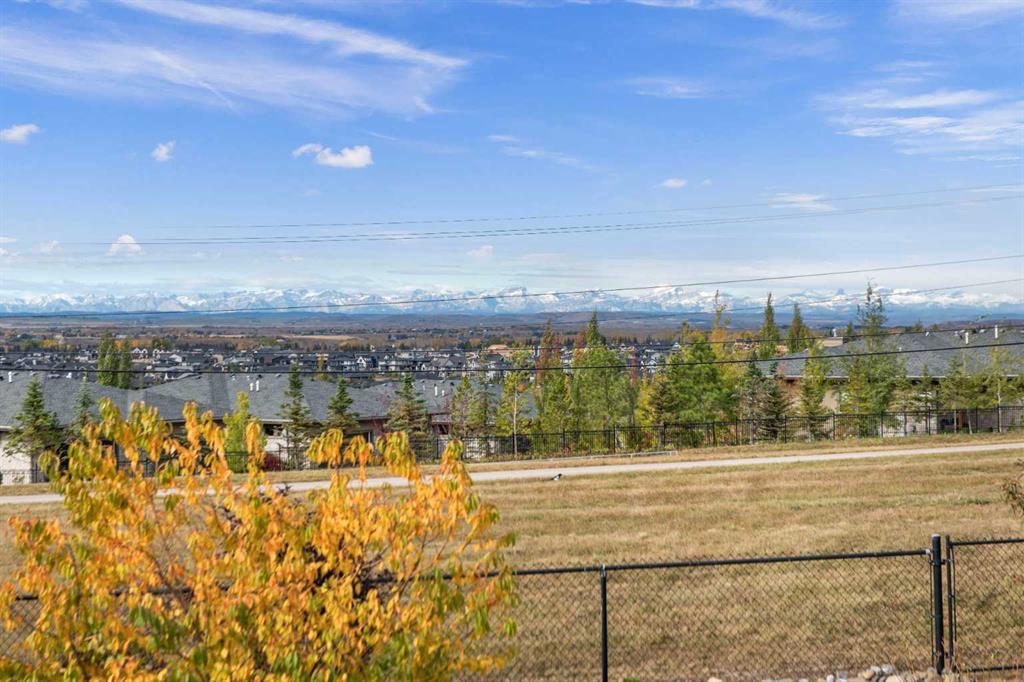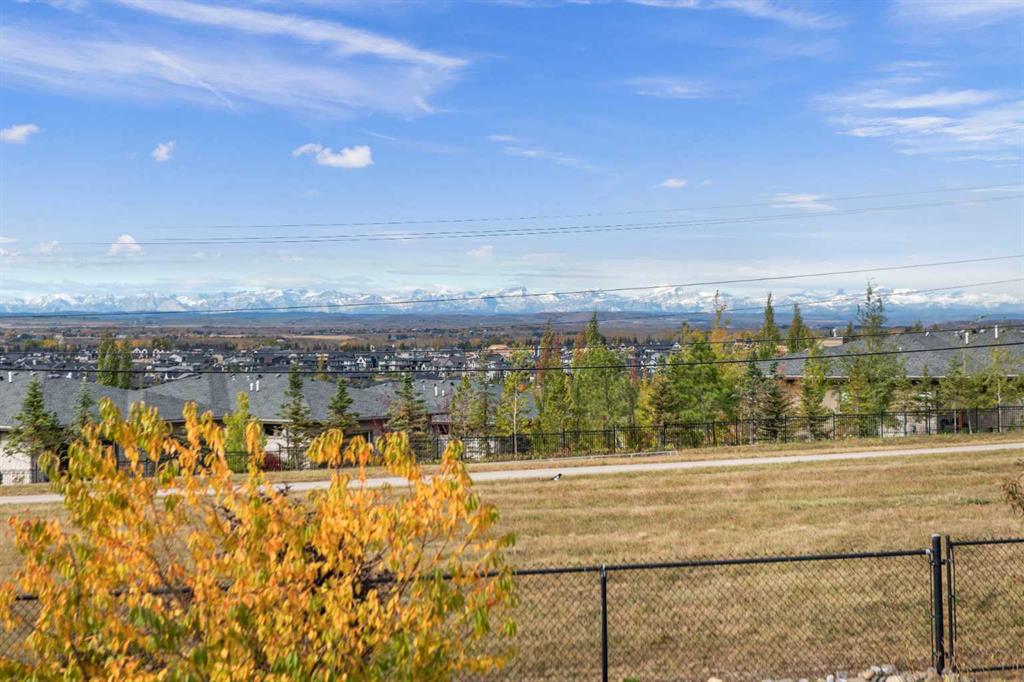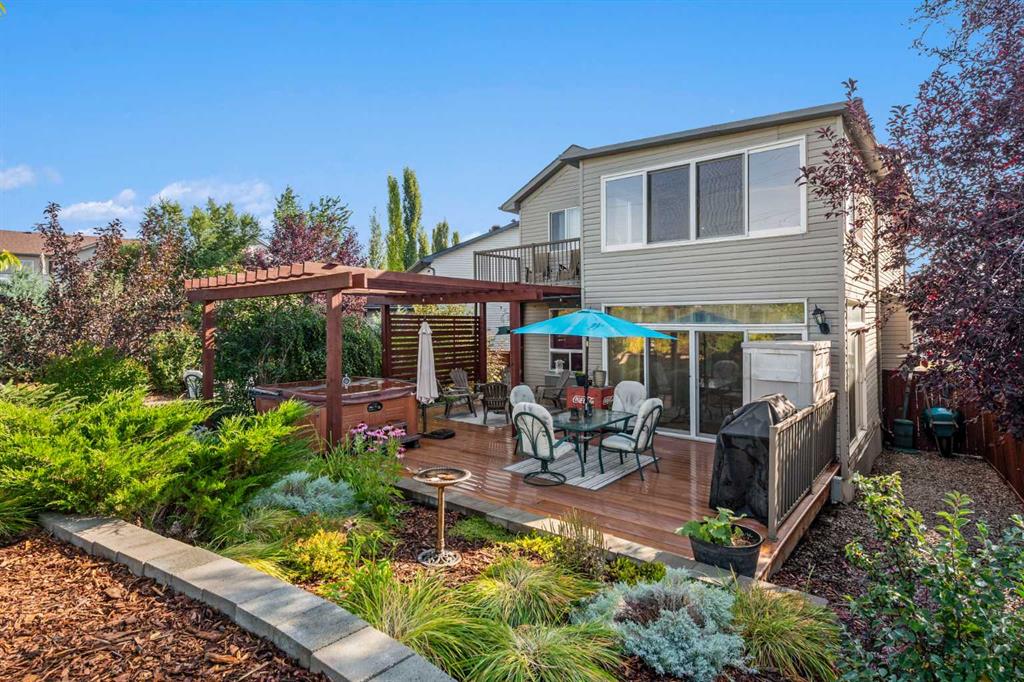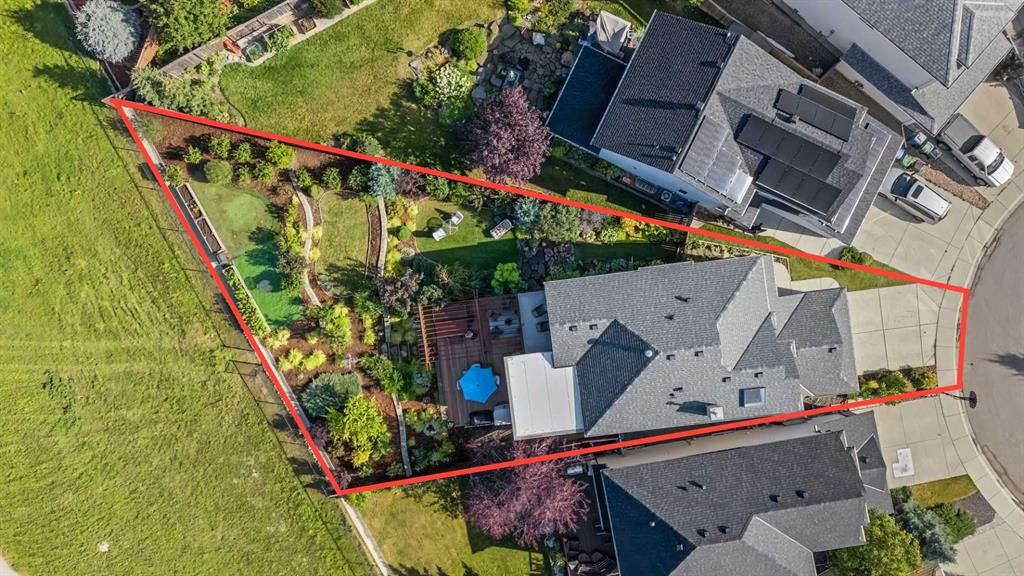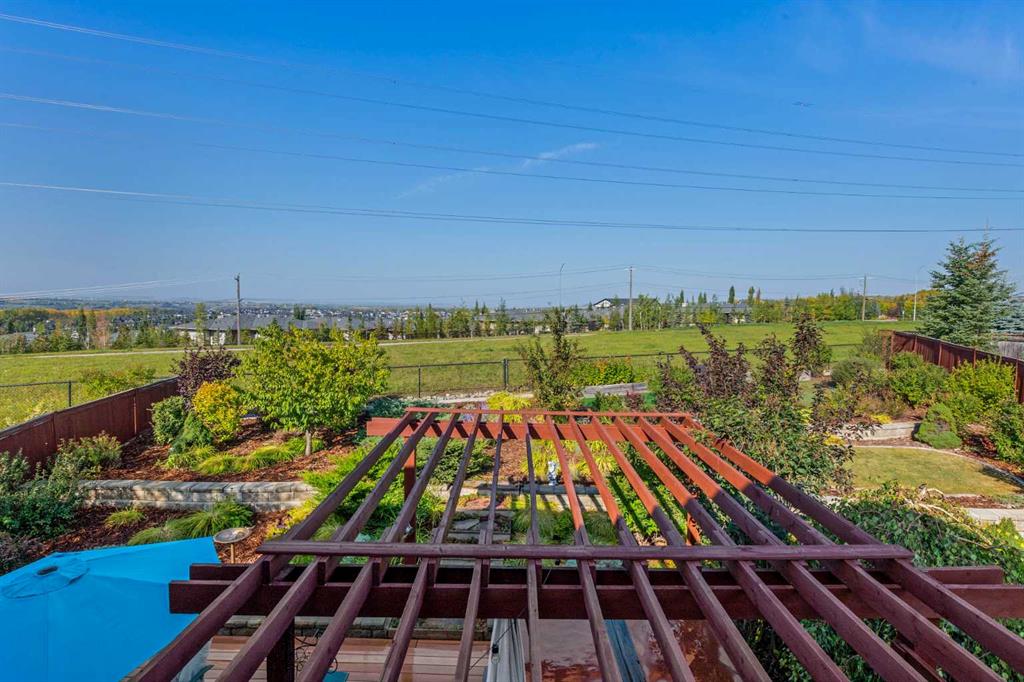Derk Patton / Greater Calgary Real Estate
72 Tuscany Ridge Crescent NW, House for sale in Tuscany Calgary , Alberta , T3L 3C7
MLS® # A2263016
Rare opportunity! Premium Location! Spectacular Mountain Views! Sunny, west rear exposure! Backing onto green space! Garden Oasis setting! Huge pie shaped lot! This home has it all! An open concept home with 9'0" main floor ceilings providing over 2800 sq ft of living space PLUS an additional 430 sq ft via a grand , two storey Sunroom accessed from both the Nook & Primary Bedroom. Located in the highly sought after community of Tuscany which includes the Tuscany Club, three schools, parks & pathways, groce...
Essential Information
-
MLS® #
A2263016
-
Partial Bathrooms
1
-
Property Type
Detached
-
Full Bathrooms
2
-
Year Built
2005
-
Property Style
2 Storey
Community Information
-
Postal Code
T3L 3C7
Services & Amenities
-
Parking
Double Garage AttachedGarage Door Opener
Interior
-
Floor Finish
CarpetCeramic Tile
-
Interior Feature
Breakfast BarBuilt-in FeaturesCeiling Fan(s)Central VacuumHigh CeilingsKitchen IslandLaminate CountersOpen FloorplanPantryRecessed LightingSkylight(s)Soaking TubStorageVinyl WindowsWalk-In Closet(s)Wired for Sound
-
Heating
Forced AirNatural Gas
Exterior
-
Lot/Exterior Features
Balcony
-
Construction
StoneVinyl SidingWood Frame
-
Roof
Asphalt Shingle
Additional Details
-
Zoning
R-CG
$4098/month
Est. Monthly Payment
