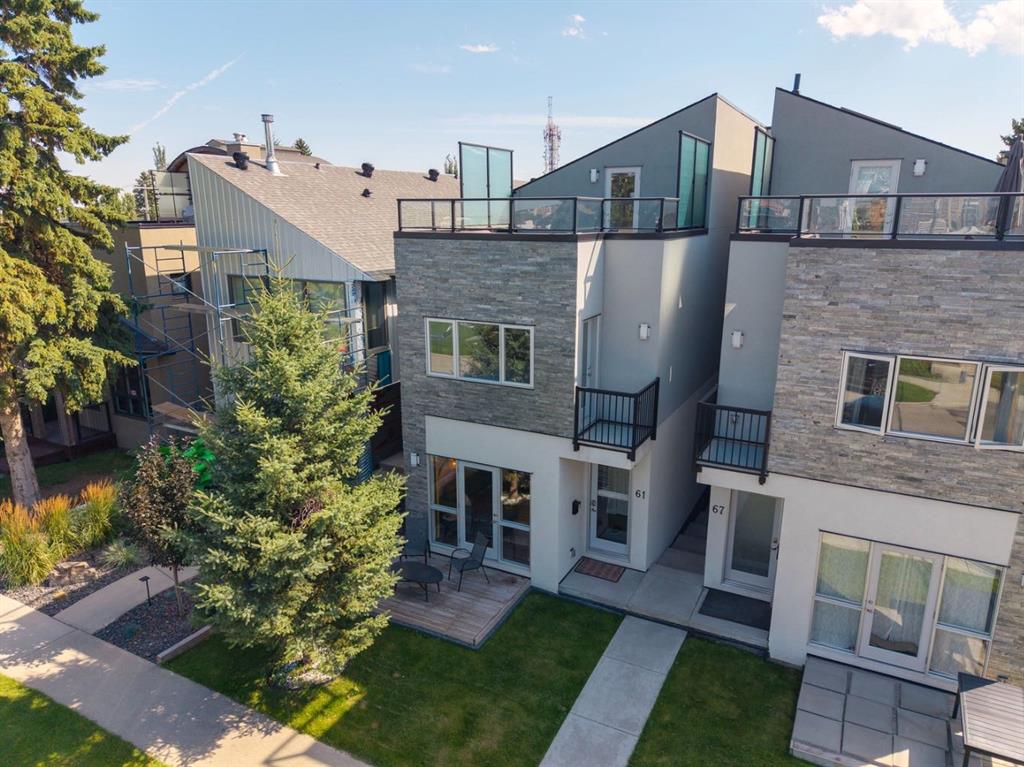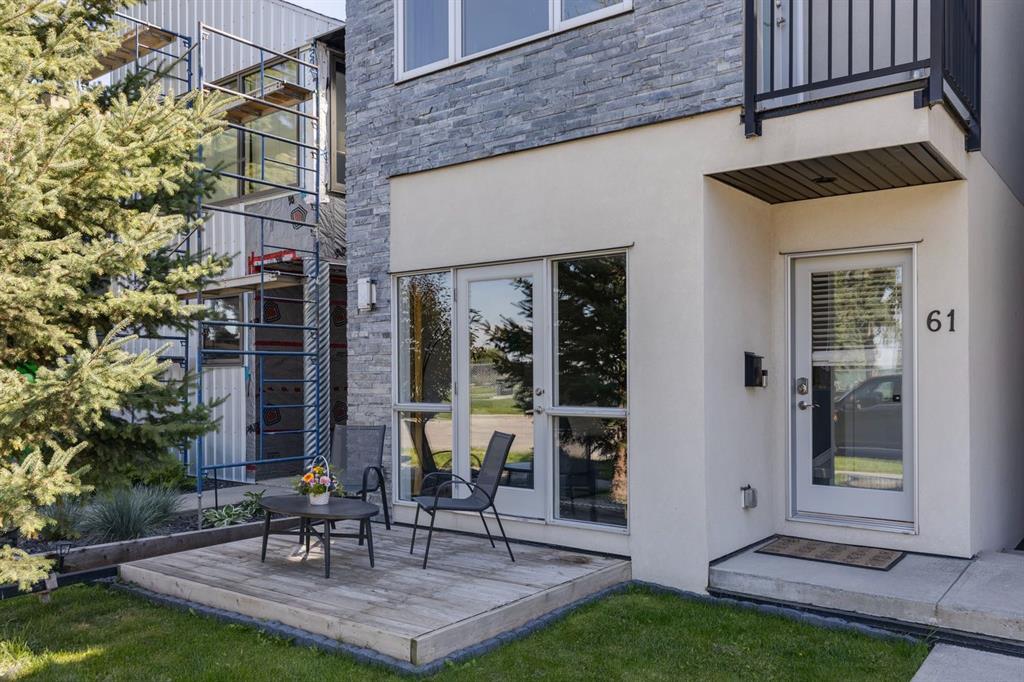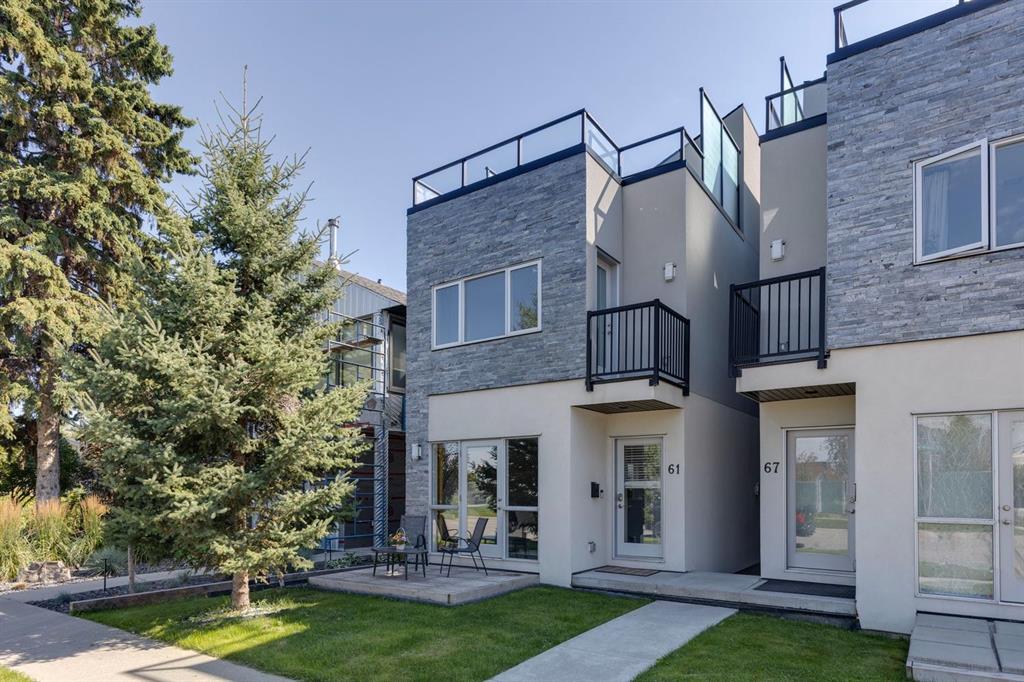
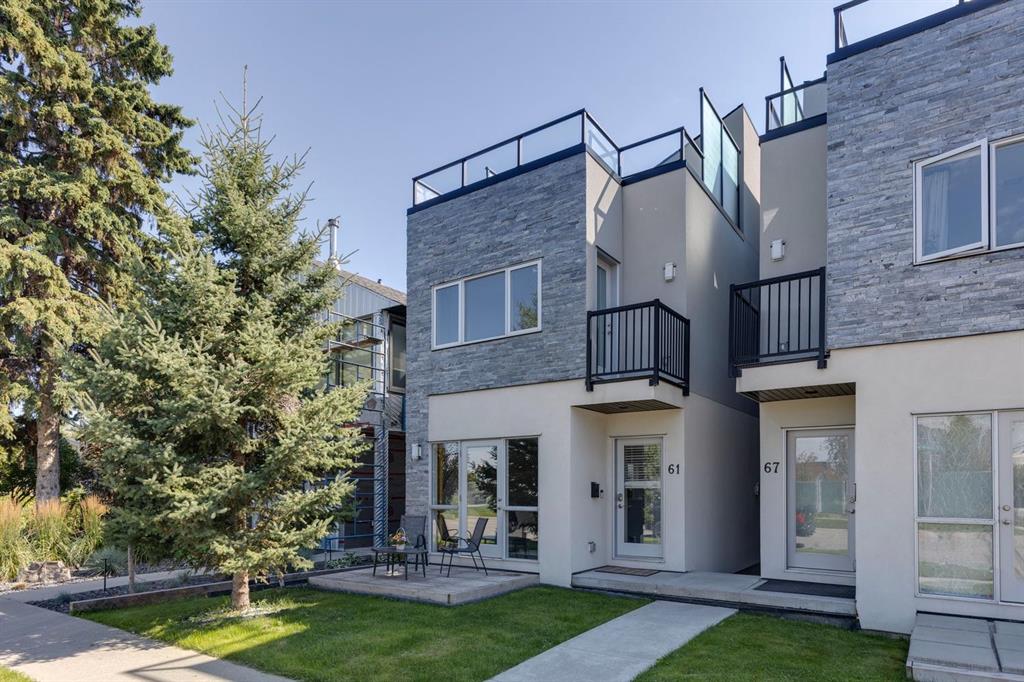
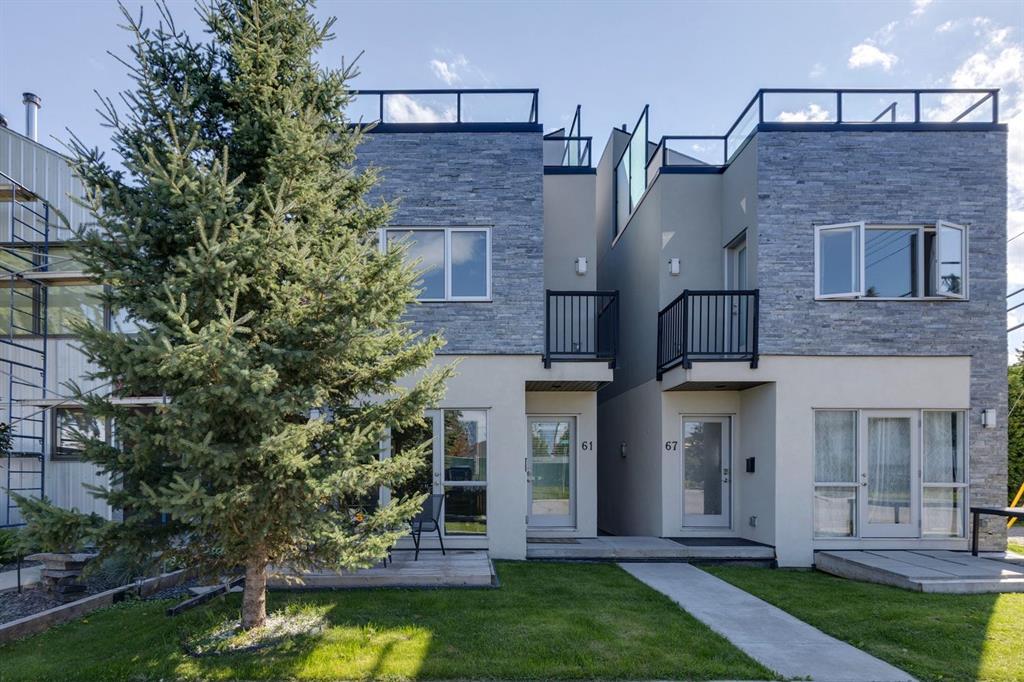
+ 49
Donna Delaney / CIR Realty
61 30 Avenue SW, Townhouse for sale in Erlton Calgary , Alberta , T2S 2Y4
MLS® # A2250158
Nestled on a serene street in the prestigious community of Erlton, this exquisite townhouse offers an unparalleled blend of elegance and urban convenience. Just a short walk to Mission and the charming Roxboro dog park, this home is perfectly situated for those seeking a vibrant yet tranquil lifestyle. The main floor welcomes you with its rich hardwood floors, soaring 9-foot ceilings, and fresh paint, creating a bright and inviting atmosphere. The living room, bathed in natural light, opens onto a private f...
Essential Information
-
MLS® #
A2250158
-
Year Built
2015
-
Property Style
3 (or more) Storey
-
Full Bathrooms
2
-
Property Type
Row/Townhouse
Community Information
-
Postal Code
T2S 2Y4
Services & Amenities
-
Parking
Double Garage DetachedGarage Faces RearOff Street
Interior
-
Floor Finish
CarpetCeramic TileHardwood
-
Interior Feature
Bathroom Rough-inBreakfast BarCloset OrganizersDouble VanityHigh CeilingsNatural WoodworkNo Smoking HomeOpen FloorplanPantryQuartz CountersRecessed LightingSkylight(s)Soaking TubStorageSump Pump(s)Vaulted Ceiling(s)Vinyl Windows
-
Heating
Forced AirNatural Gas
Exterior
-
Lot/Exterior Features
BalconyOtherPrivate Entrance
-
Construction
StoneStuccoWood Frame
-
Roof
Flat Torch MembraneFlat
Additional Details
-
Zoning
M-CG d72
$3138/month
Est. Monthly Payment
