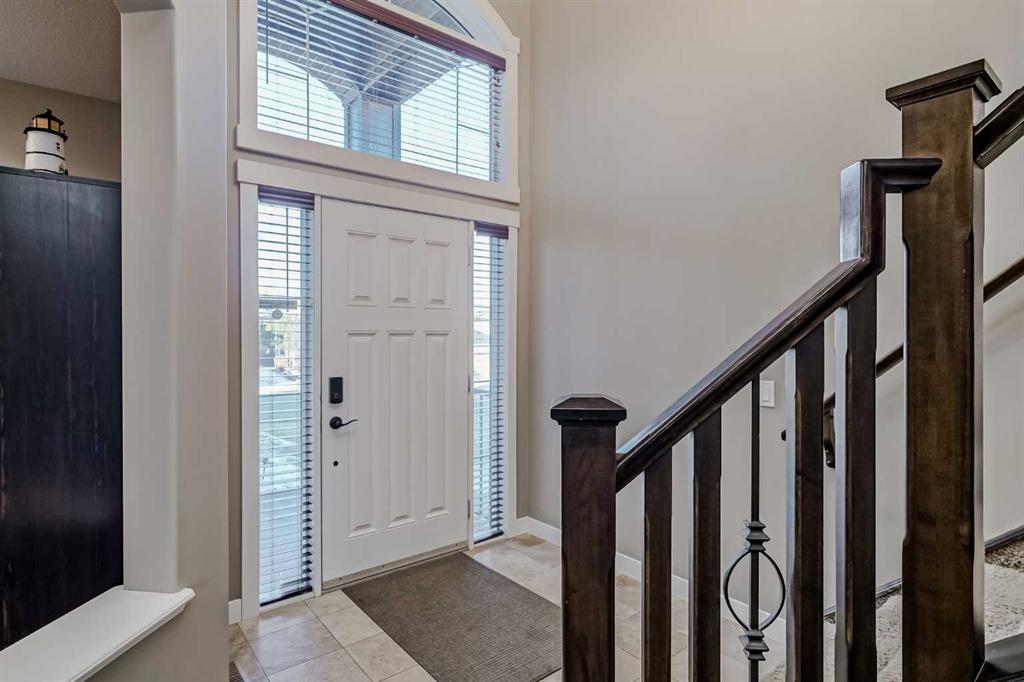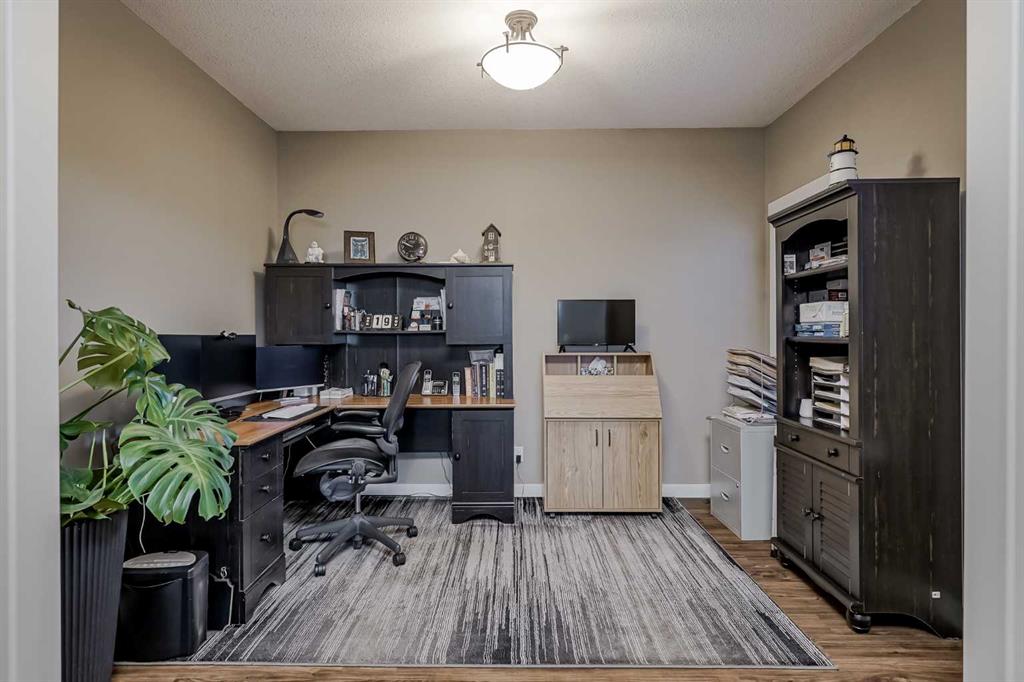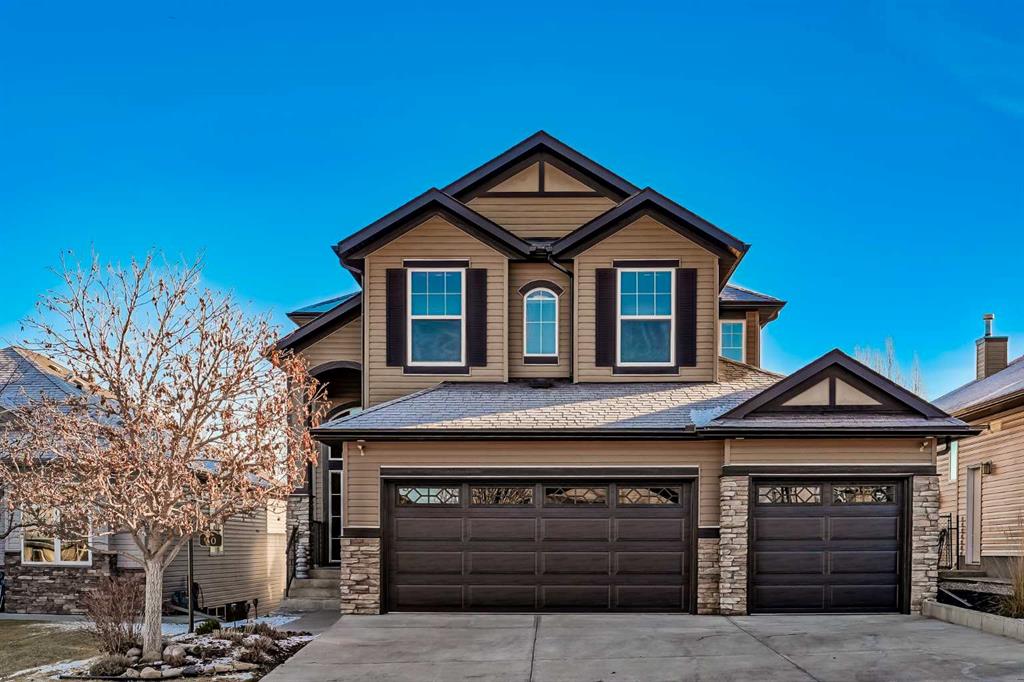
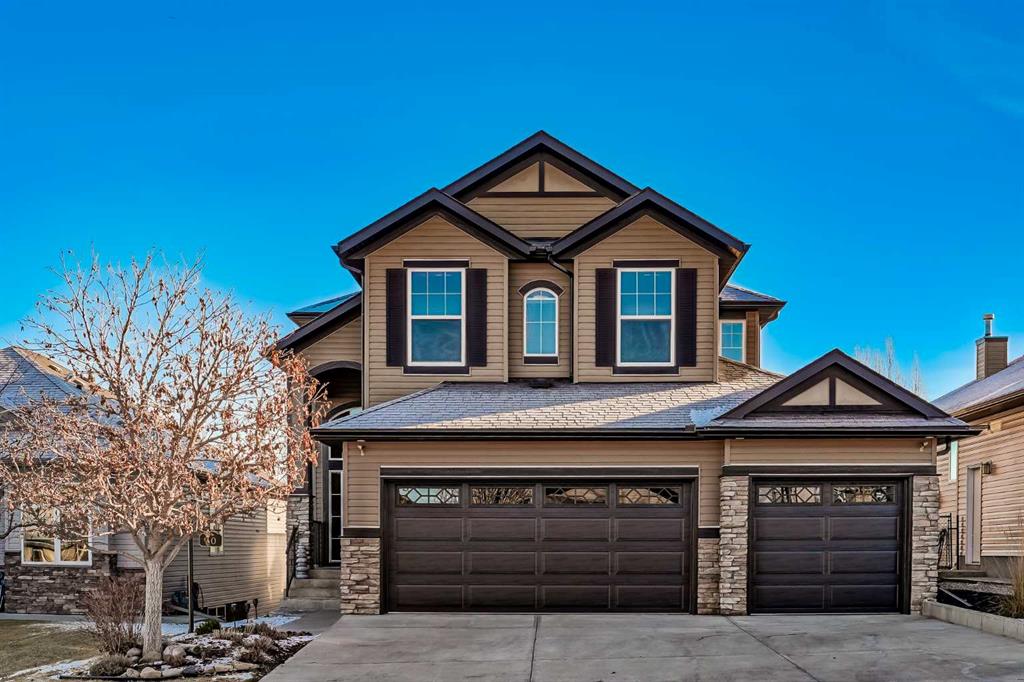
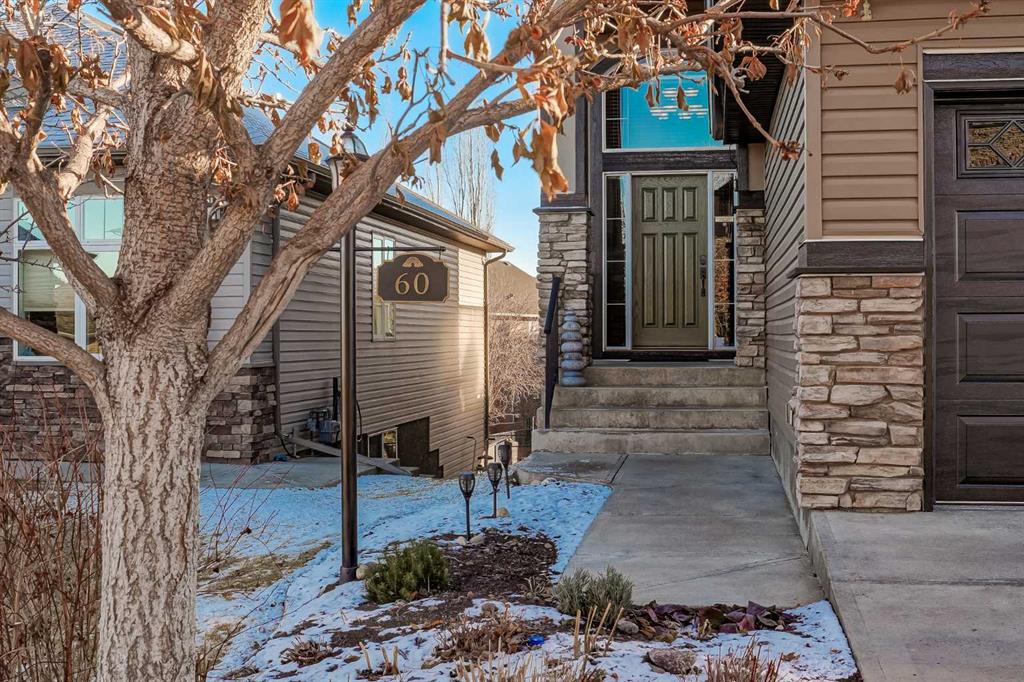
+ 49
Justin Havre / eXp Realty
60 Sheep River Heights , House for sale in Sheep River Ridge Okotoks , Alberta , T1S 2A1
MLS® # A2266508
OPEN HOUSE SAT Nov. 29th noon-2pm. Welcome to where quality craftsmanship and thoughtful design converge. Luxury living awaits in this immaculate DreamWest Custom Built residence, which exudes pride of ownership and feels like new, offering an elegant and comfortable lifestyle in a highly desirable Okotoks neighborhood. The fully finished, heated triple-car garage (21'5" x 29') is a true enthusiast's dream, featuring new garage doors, premium floor covering, ample storage racks, and wall organizers—the perf...
Essential Information
-
MLS® #
A2266508
-
Partial Bathrooms
1
-
Property Type
Detached
-
Full Bathrooms
3
-
Year Built
2011
-
Property Style
2 Storey
Community Information
-
Postal Code
T1S 2A1
Services & Amenities
-
Parking
Triple Garage Attached
Interior
-
Floor Finish
CarpetHardwoodTile
-
Interior Feature
Breakfast BarCeiling Fan(s)Double VanityKitchen IslandOpen FloorplanSoaking TubStone Counters
-
Heating
Forced AirNatural Gas
Exterior
-
Lot/Exterior Features
BalconyBBQ gas lineFire Pit
-
Construction
StoneVinyl SidingWood Frame
-
Roof
Asphalt Shingle
Additional Details
-
Zoning
TN
$4554/month
Est. Monthly Payment
