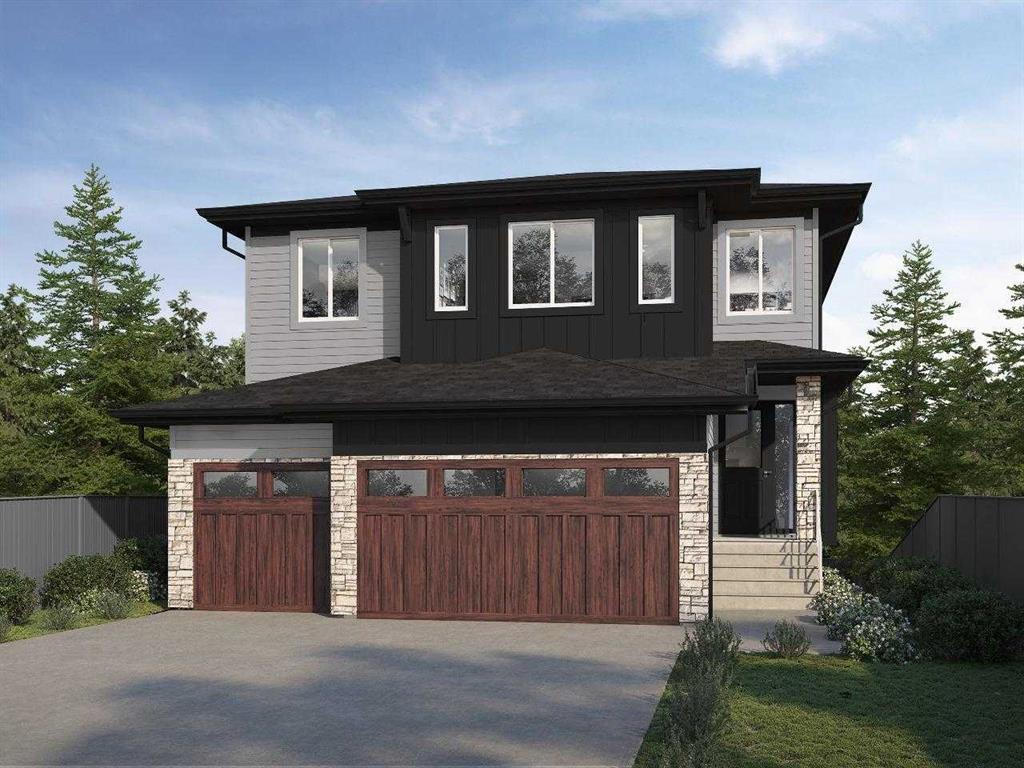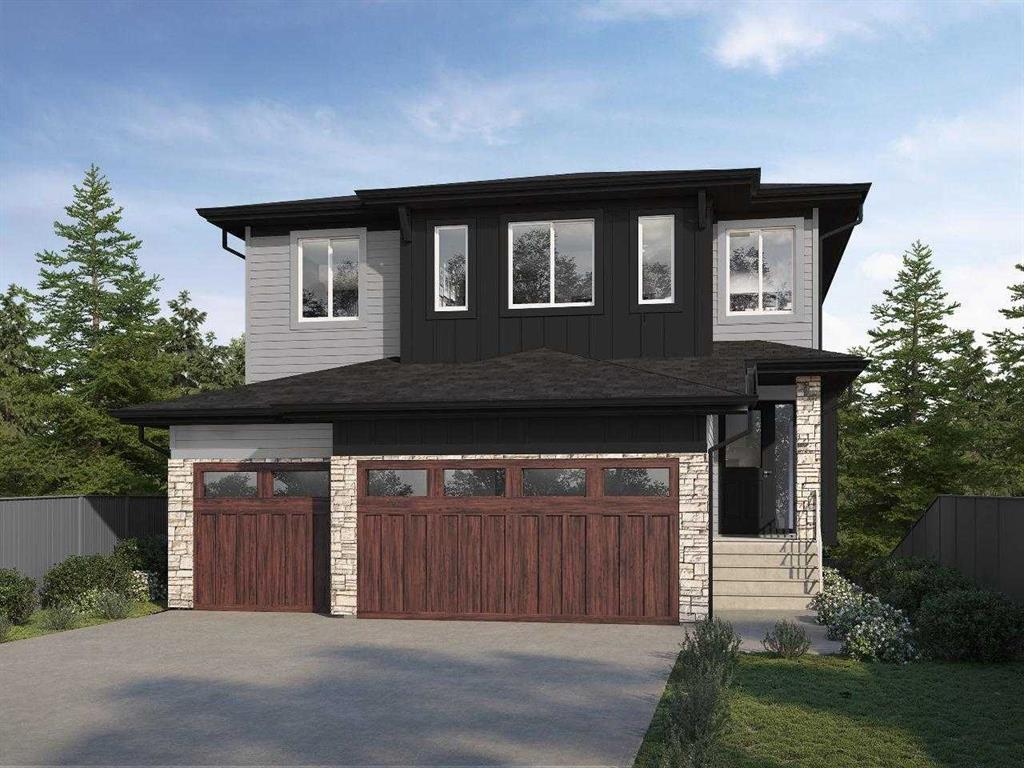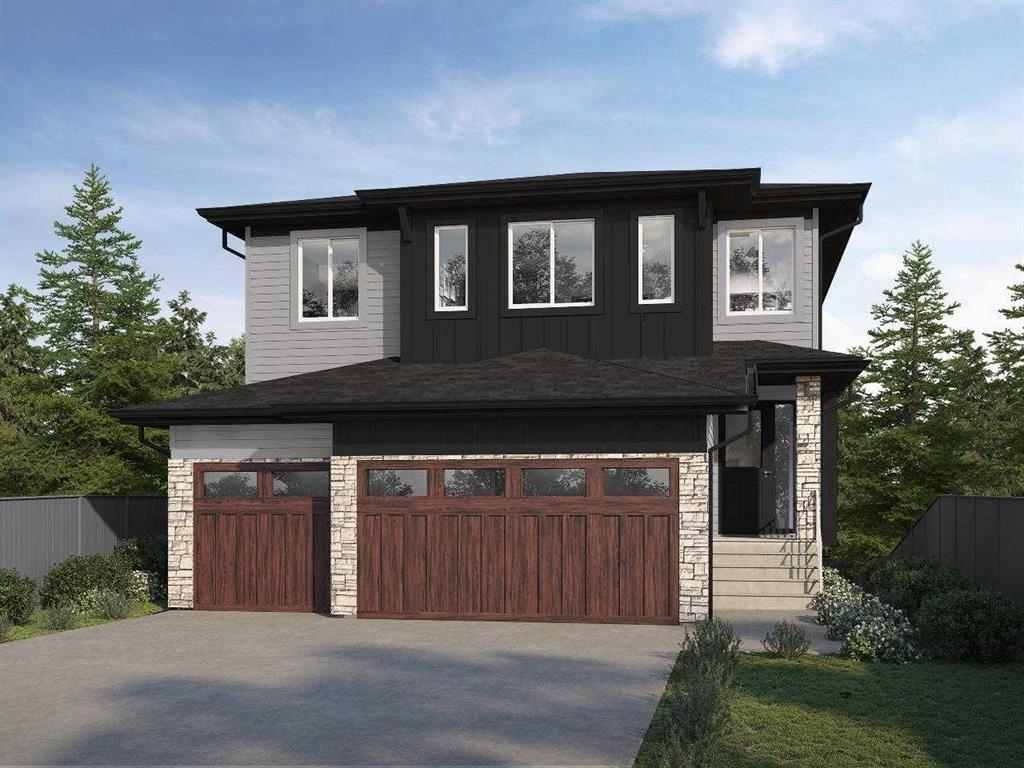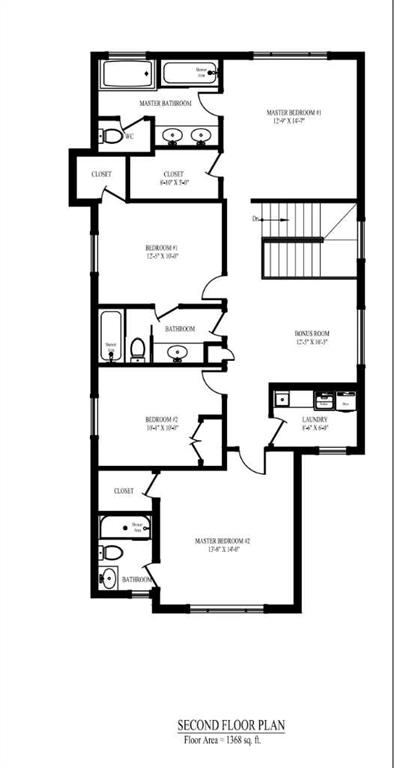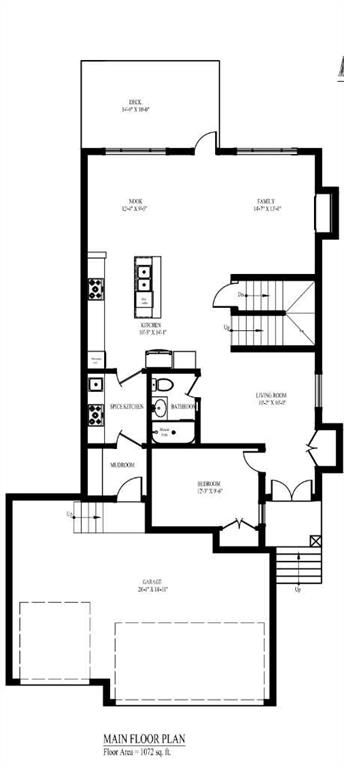Arun Kaushal / PREP Realty
542 Waterford Rise , House for sale in Waterford Chestermere , Alberta , T1X 3B7
MLS® # A2241819
Welcome to this stunning new residence featuring a spacious 2,440?sq?ft layout with a triple garage designed for both luxury and practicality. The main floor includes a generously appointed full bedroom and bathroom, OPEN TO BELOW at the living area, another family area with a gas fireplace, a fully upgraded kitchen with built-in appliances, alongside a spice kitchen for culinary versatility and a separate dining area. Upstairs, four well-sized bedrooms await, including two primary suites: one with a lavish...
Essential Information
-
MLS® #
A2241819
-
Year Built
2026
-
Property Style
2 Storey
-
Full Bathrooms
4
-
Property Type
Detached
Community Information
-
Postal Code
T1X 3B7
Services & Amenities
-
Parking
Off StreetTriple Garage Attached
Interior
-
Floor Finish
CarpetCeramic TileVinyl Plank
-
Interior Feature
Bathroom Rough-inBuilt-in FeaturesDouble VanityGranite CountersHigh CeilingsKitchen IslandNo Animal HomeNo Smoking HomeOpen FloorplanPantrySeparate EntranceVinyl Windows
-
Heating
Forced Air
Exterior
-
Lot/Exterior Features
None
-
Construction
StoneStuccoWood Frame
-
Roof
Asphalt Shingle
Additional Details
-
Zoning
R-1
$3871/month
Est. Monthly Payment
