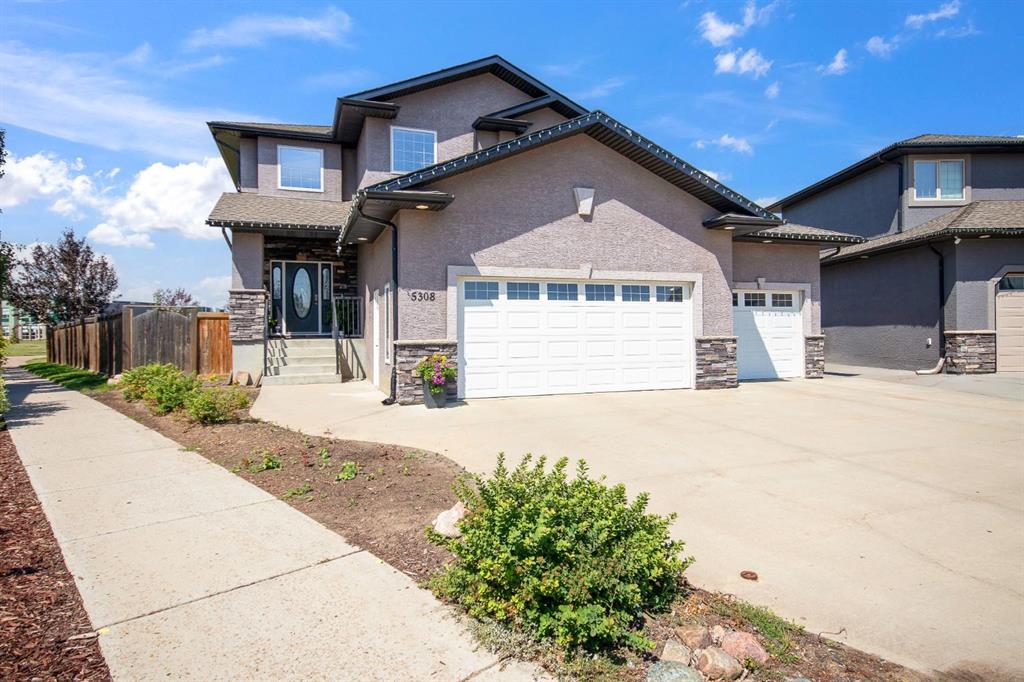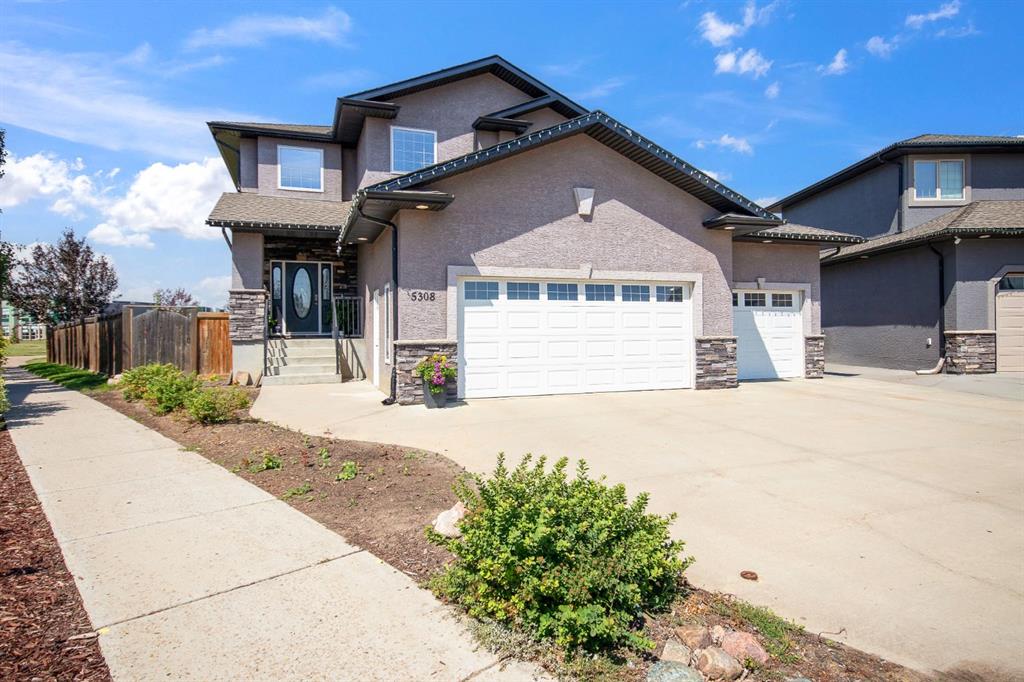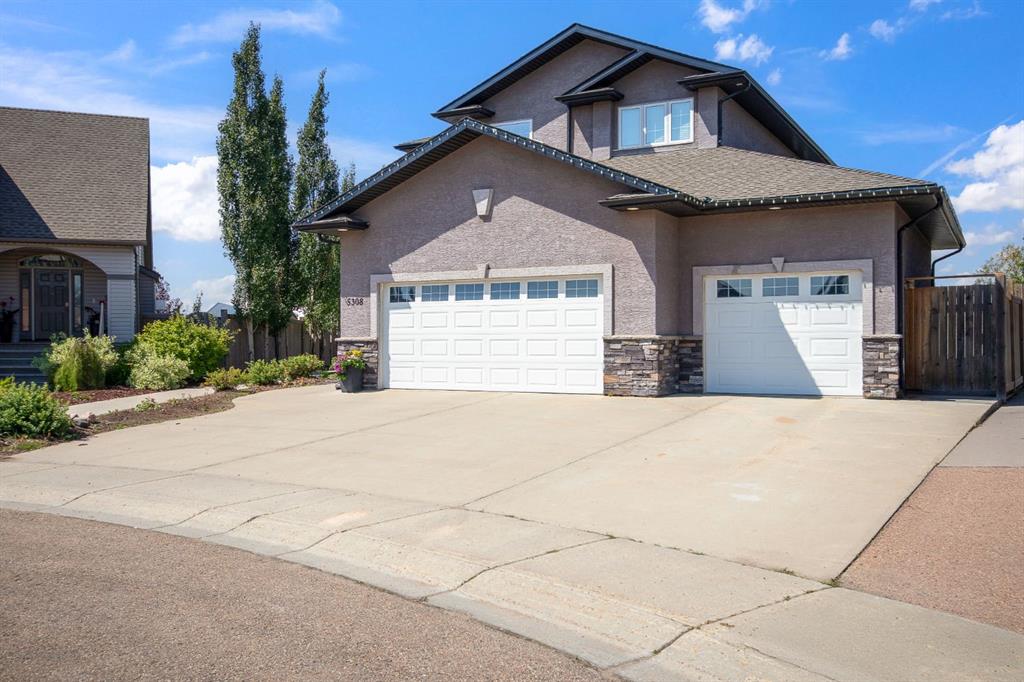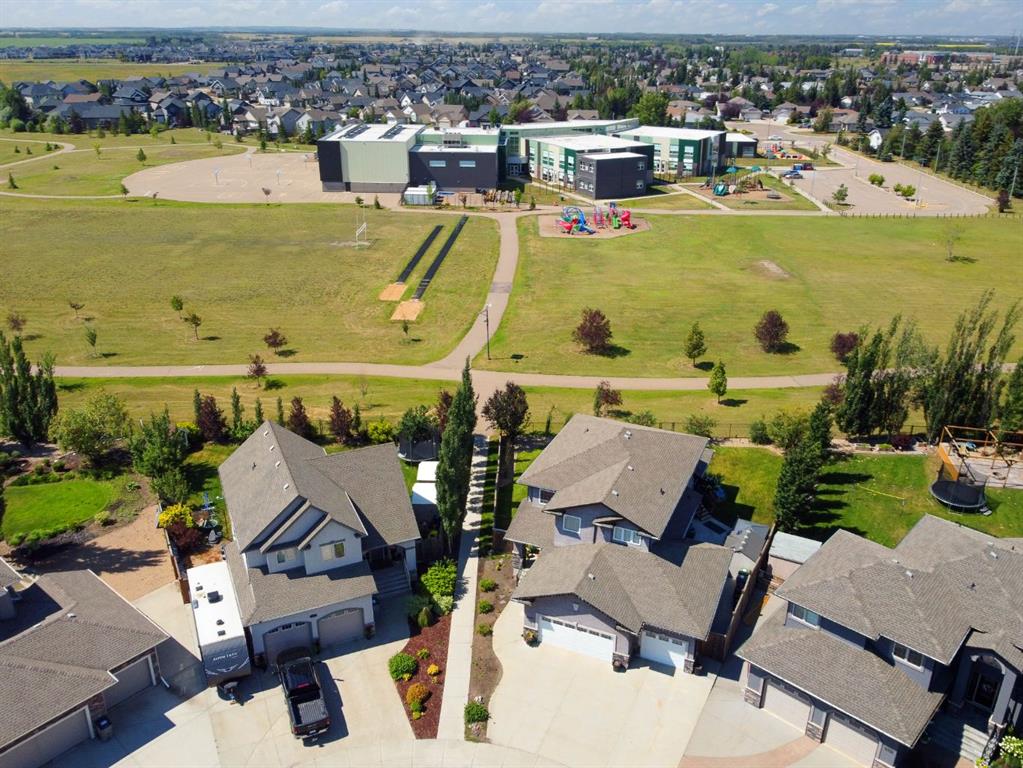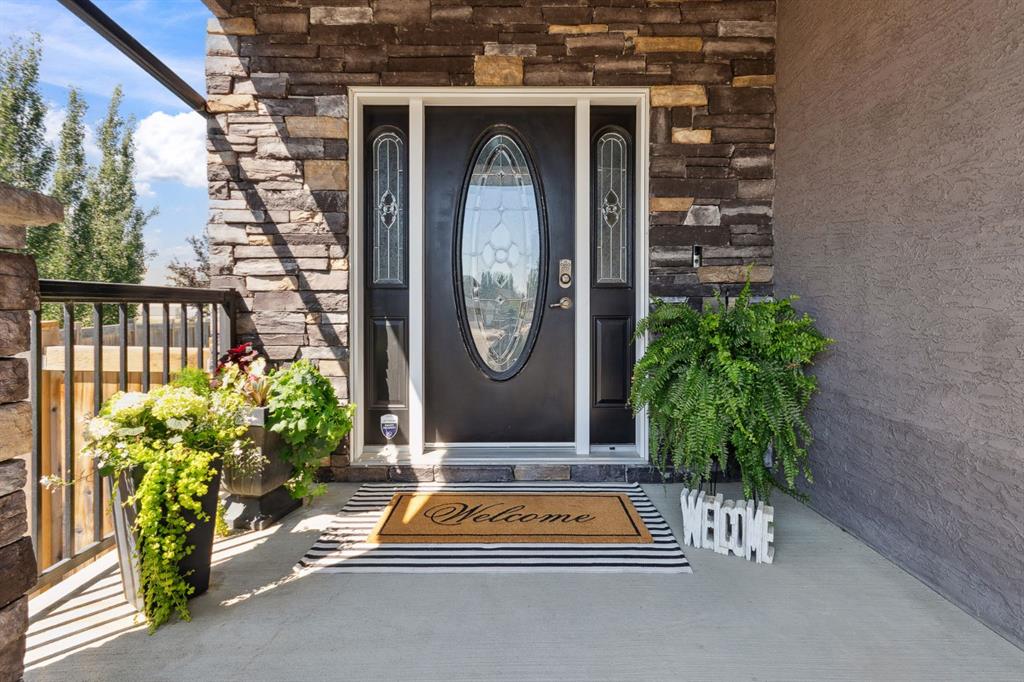Karen Lapointe / eXp Realty (Lloyd)
5308 21 StreetClose , House for sale in College Park Lloydminster , Alberta , T9V3G4
MLS® # A2244981
Welcome to your dream home perfectly positioned in a family orientated cul-de-sac, backing directly onto College Park School. Whether you have school-aged children or just appreciate the serenity of a quiet, well-established neighborhood, this location offers an unbeatable combination of convenience, privacy, and community. Step inside to discover an impressive open-concept layout where the kitchen, dining, and living areas flow seamlessly, perfect for everyday living and effortless entertaining. The kitch...
Essential Information
-
MLS® #
A2244981
-
Partial Bathrooms
1
-
Property Type
Detached
-
Full Bathrooms
3
-
Year Built
2007
-
Property Style
2 Storey
Community Information
-
Postal Code
T9V3G4
Services & Amenities
-
Parking
Triple Garage Attached
Interior
-
Floor Finish
CarpetCeramic TileHardwood
-
Interior Feature
Ceiling Fan(s)Central VacuumCrown MoldingDouble VanityKitchen IslandLaminate CountersNo Smoking HomeOpen FloorplanVinyl WindowsWalk-In Closet(s)
-
Heating
BoilerFireplace(s)Forced AirNatural Gas
Exterior
-
Lot/Exterior Features
BBQ gas lineRain GuttersRV Hookup
-
Construction
Stucco
-
Roof
Asphalt Shingle
Additional Details
-
Zoning
R1
$3916/month
Est. Monthly Payment
