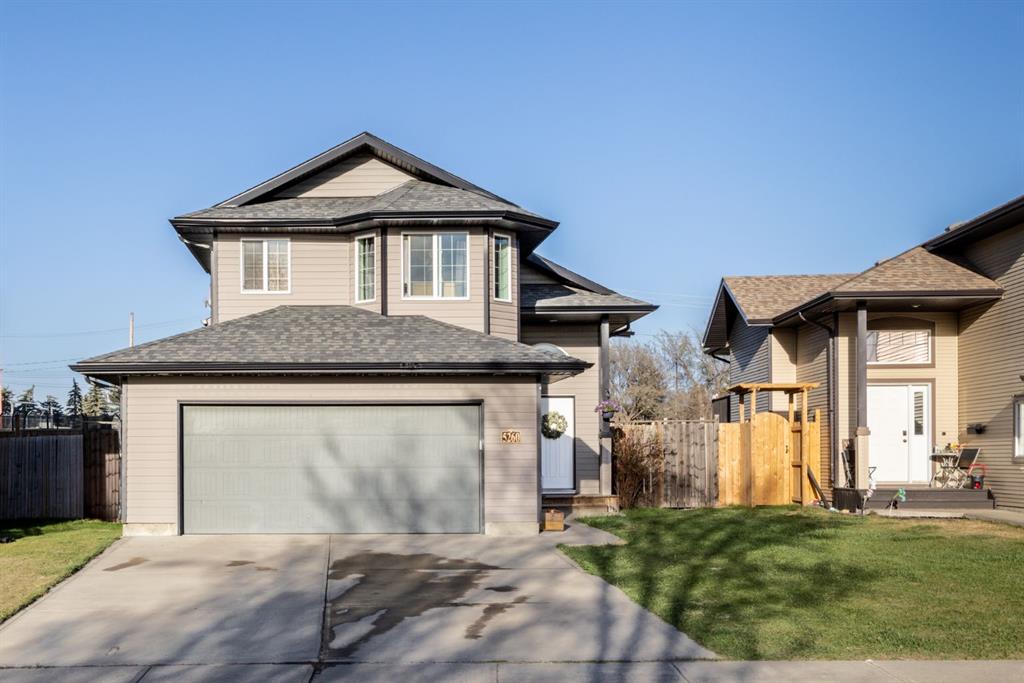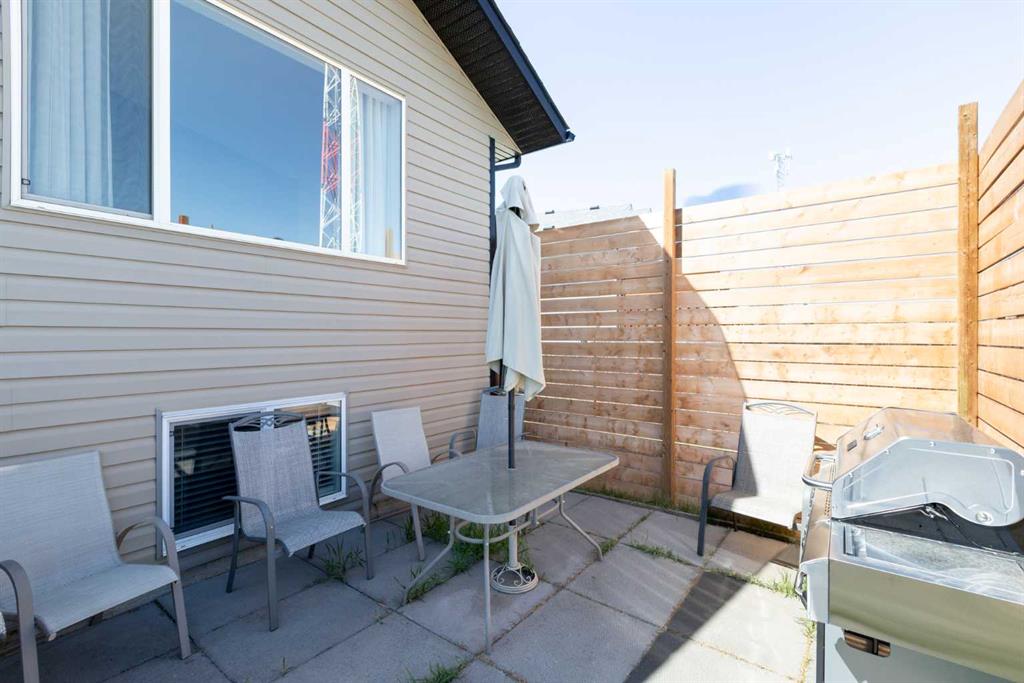Lindsey Forget / Royal Lepage Network Realty Corp.
5260 48 StreetClose , House for sale in Madison Park Innisfail , Alberta , T4G 0B9
MLS® # A2217632
Fully Finished 5-Bedroom Home in a Family-Friendly Neighborhood Cul-De-Sac – Close to Schools, Parks & Amenities! This beautifully maintained home is located in a quiet, family-oriented area and offers everything you need for comfortable, modern living. With 5 spacious bedrooms and 3 full bathrooms, there’s room for everyone to enjoy their own space. Step inside to a welcoming entryway with convenient storage. The bright, open-concept main floor features vaulted ceilings and large windows that flood the ...
Essential Information
-
MLS® #
A2217632
-
Year Built
2012
-
Property Style
Bi-Level
-
Full Bathrooms
3
-
Property Type
Detached
Community Information
-
Postal Code
T4G 0B9
Services & Amenities
-
Parking
Concrete DrivewayDouble Garage AttachedGarage Door OpenerHeated GarageInsulated
Interior
-
Floor Finish
CarpetLaminateLinoleumTile
-
Interior Feature
Closet OrganizersKitchen IslandOpen FloorplanPantryStorageVaulted Ceiling(s)Vinyl Windows
-
Heating
In FloorForced Air
Exterior
-
Lot/Exterior Features
Other
-
Construction
OtherVinyl Siding
-
Roof
Asphalt Shingle
Additional Details
-
Zoning
R1-C
$2231/month
Est. Monthly Payment




