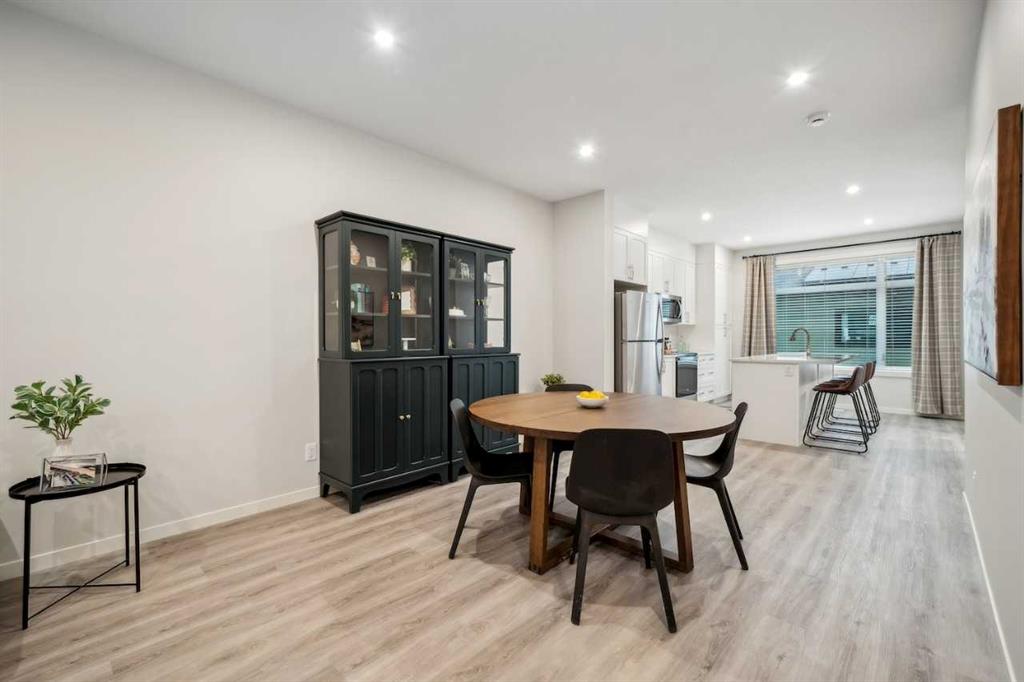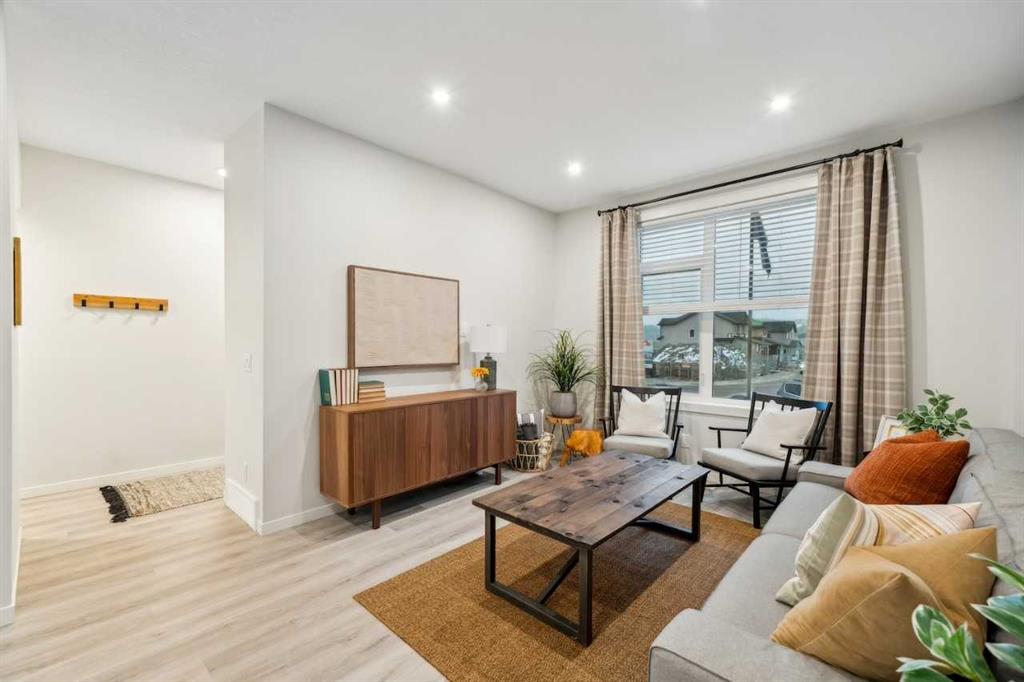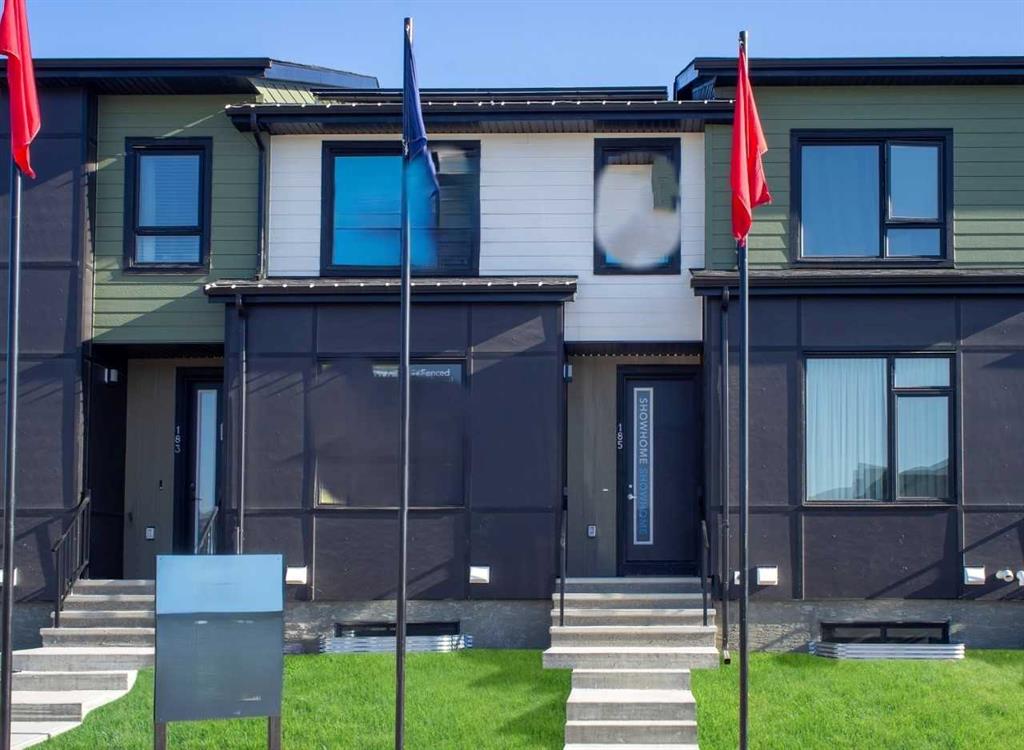
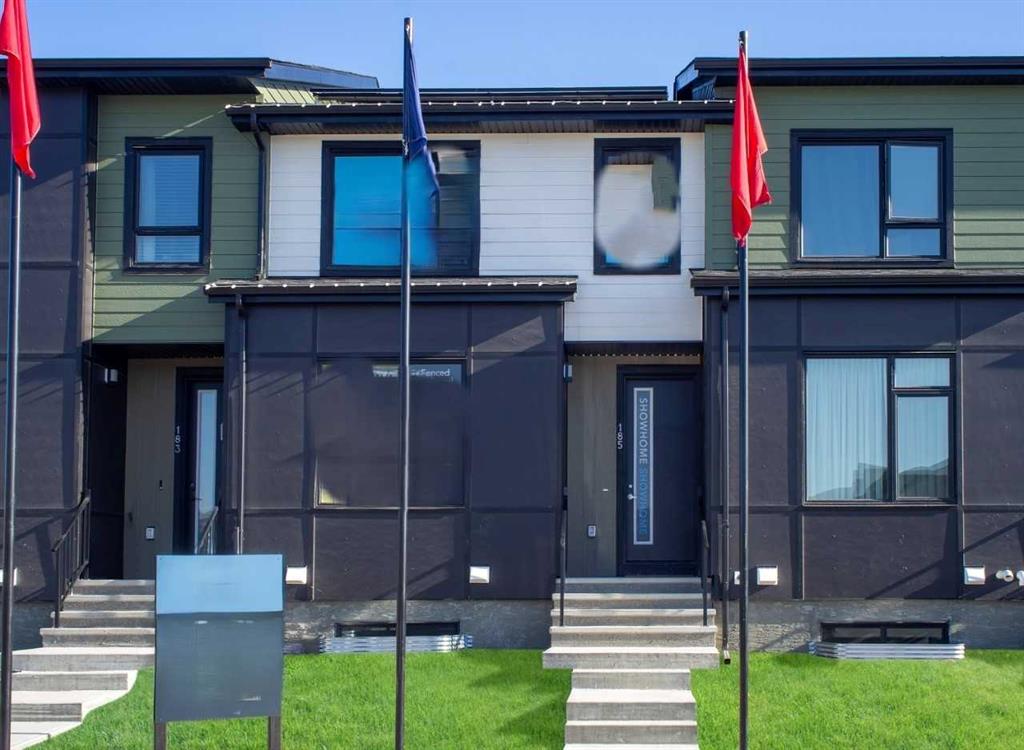
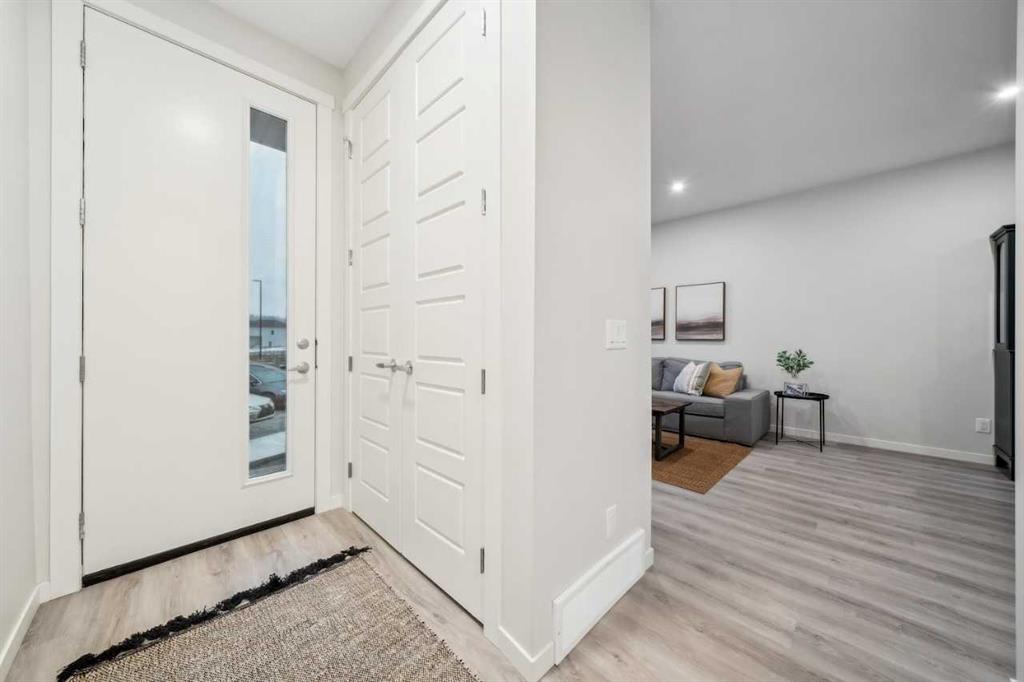
+ 20
Shane Koka / Bode Platform Inc.
515, 24 Park Street , Townhouse for sale in Greystone Cochrane , Alberta , T4C 3H3
MLS® # A2264390
Welcome to ZEN Greystone South – a spacious 3-BED, 2.5-BATH stacked townhome by Avalon Master Builder, perfectly located in the heart of Cochrane’s vibrant Greystone community! Offering 1,225 sq. ft. of modern, open-concept living, this home features a BRIGHT KITCHEN with STAINLESS STEEL APPLIANCES, QUARTZ COUNTERTOPS, and an OVERSIZED ISLAND that flows into the dining and living areas, ideal for entertaining or relaxing with family. Upstairs, the PRIMARY BEDROOM includes a WALK-IN CLOSET and PRIVATE ENSUIT...
Essential Information
-
MLS® #
A2264390
-
Partial Bathrooms
1
-
Property Type
Row/Townhouse
-
Full Bathrooms
2
-
Year Built
2025
-
Property Style
2 Storey
Community Information
-
Postal Code
T4C 3H3
Services & Amenities
-
Parking
Stall
Interior
-
Floor Finish
CarpetVinyl Plank
-
Interior Feature
Breakfast BarKitchen IslandLow Flow Plumbing FixturesOpen FloorplanPantryQuartz CountersSeparate EntranceStone CountersWalk-In Closet(s)
-
Heating
Forced AirNatural Gas
Exterior
-
Lot/Exterior Features
BalconyPrivate Entrance
-
Construction
Vinyl SidingWood Frame
-
Roof
Asphalt Shingle
Additional Details
-
Zoning
TBD
$1913/month
Est. Monthly Payment
