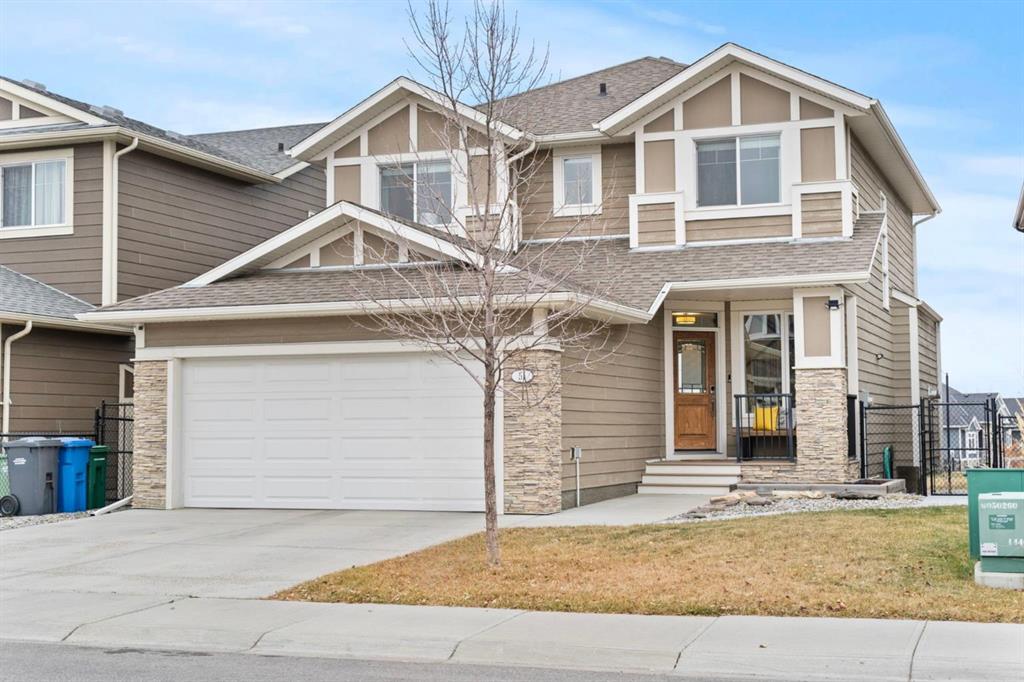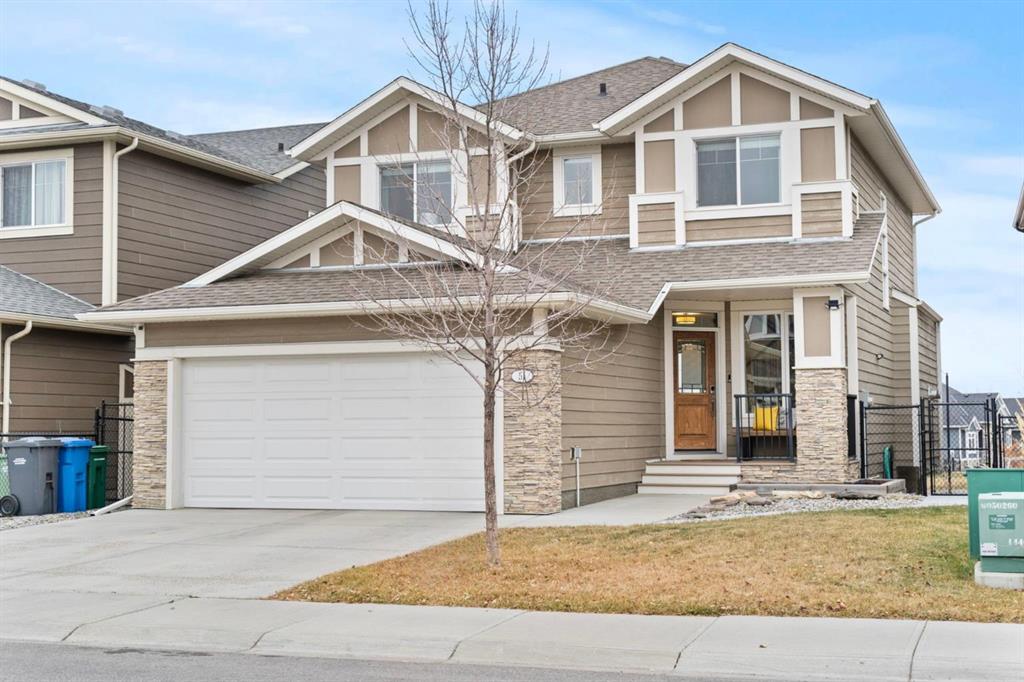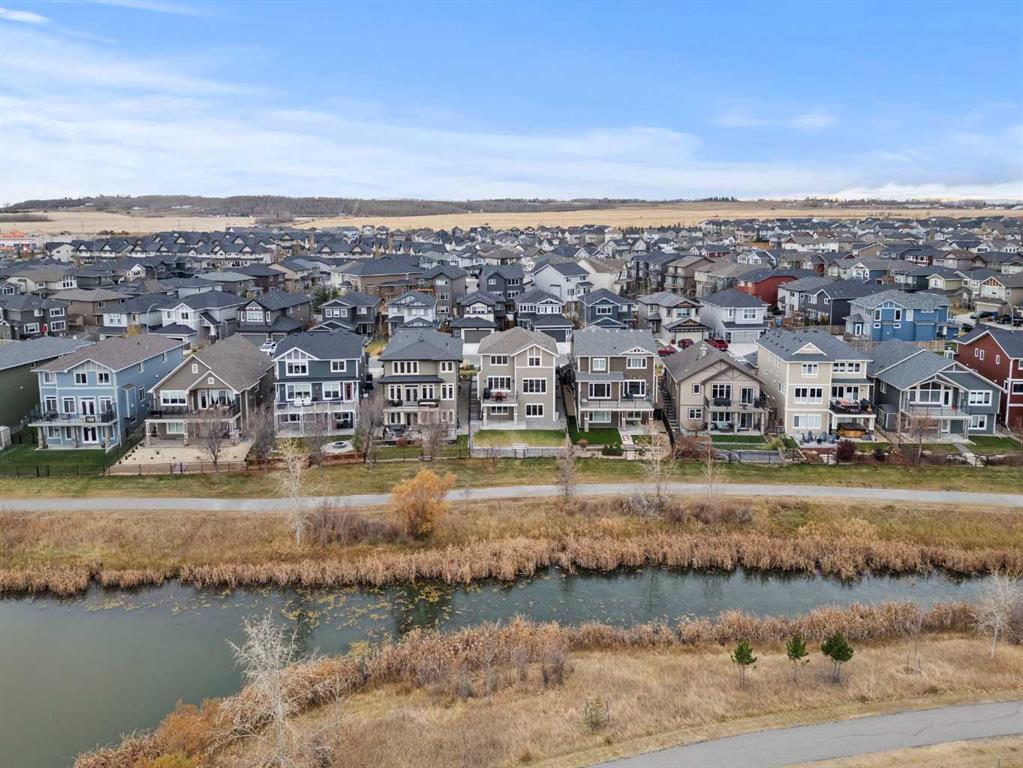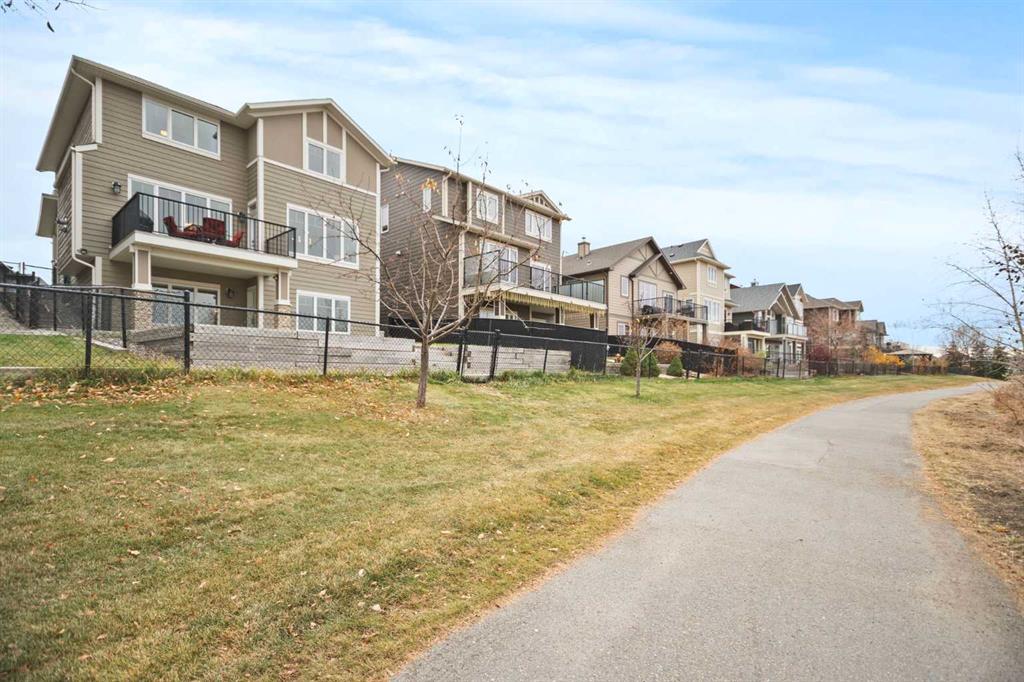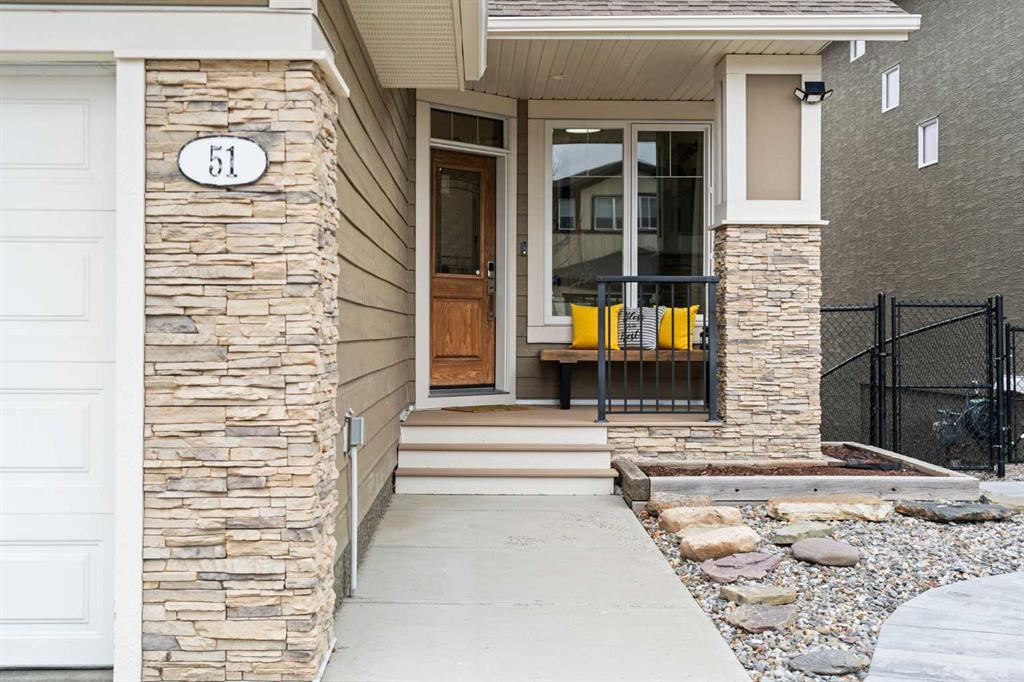Paul Brennand / CIR Realty
51 Cimarron Springs Circle , House for sale in Cimarron Springs Okotoks , Alberta , T1S 0M2
MLS® # A2267936
OPEN HOUSE THIS SUNDAY NOV. 9th from 2-4pm! This stunning 2-story walkout home, offering over 3000 sq. ft. living space, is fully finished and features 4 bedrooms and 4 bathrooms with a basement suite! Highlights of this exceptional home include: in-slab in-floor heat, insulated heated double garage with extra wide driveway, central air conditioning, hardie board siding, vinyl deck, upgraded Kohler plumbing appliances, custom cabinets/built-ins with real wood & dovetailed drawers, granite counters throughou...
Essential Information
-
MLS® #
A2267936
-
Partial Bathrooms
1
-
Property Type
Detached
-
Full Bathrooms
3
-
Year Built
2016
-
Property Style
2 Storey
Community Information
-
Postal Code
T1S 0M2
Services & Amenities
-
Parking
Double Garage Attached
Interior
-
Floor Finish
CarpetHardwoodTileVinyl
-
Interior Feature
Double VanityHigh CeilingsKitchen IslandOpen FloorplanPantrySoaking Tub
-
Heating
CentralIn FloorNatural Gas
Exterior
-
Lot/Exterior Features
None
-
Construction
Wood Frame
-
Roof
Asphalt Shingle
Additional Details
-
Zoning
TN
$4532/month
Est. Monthly Payment
