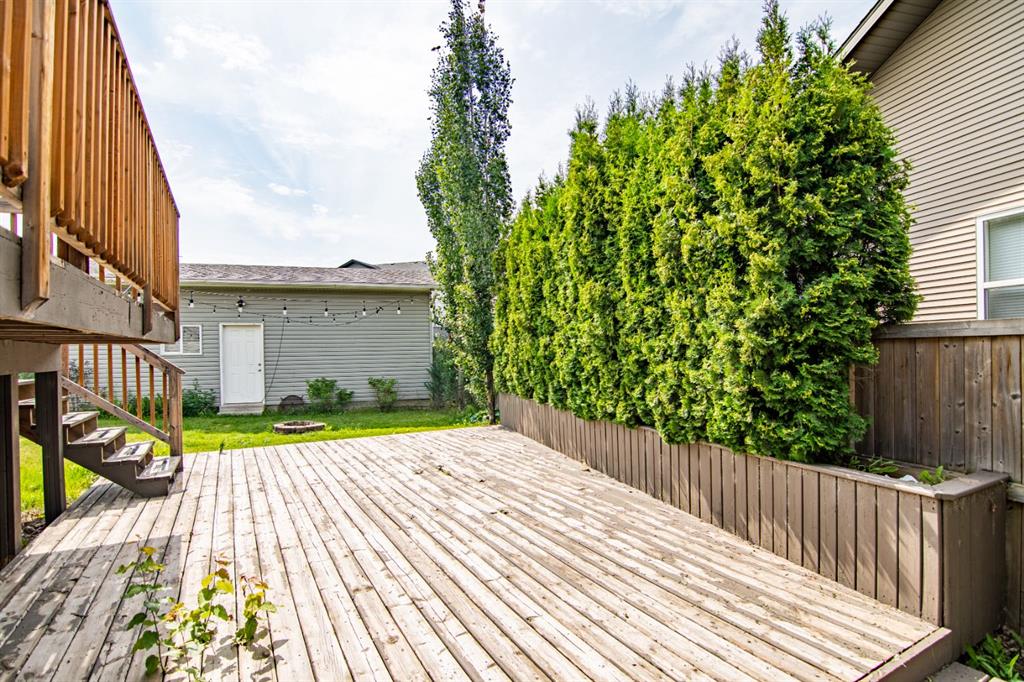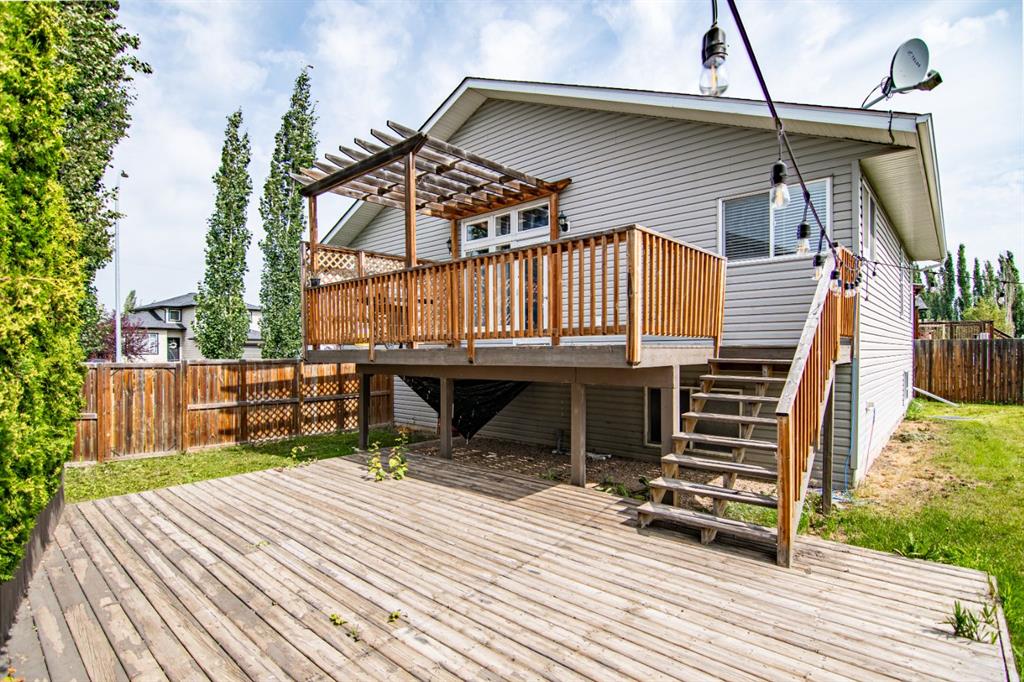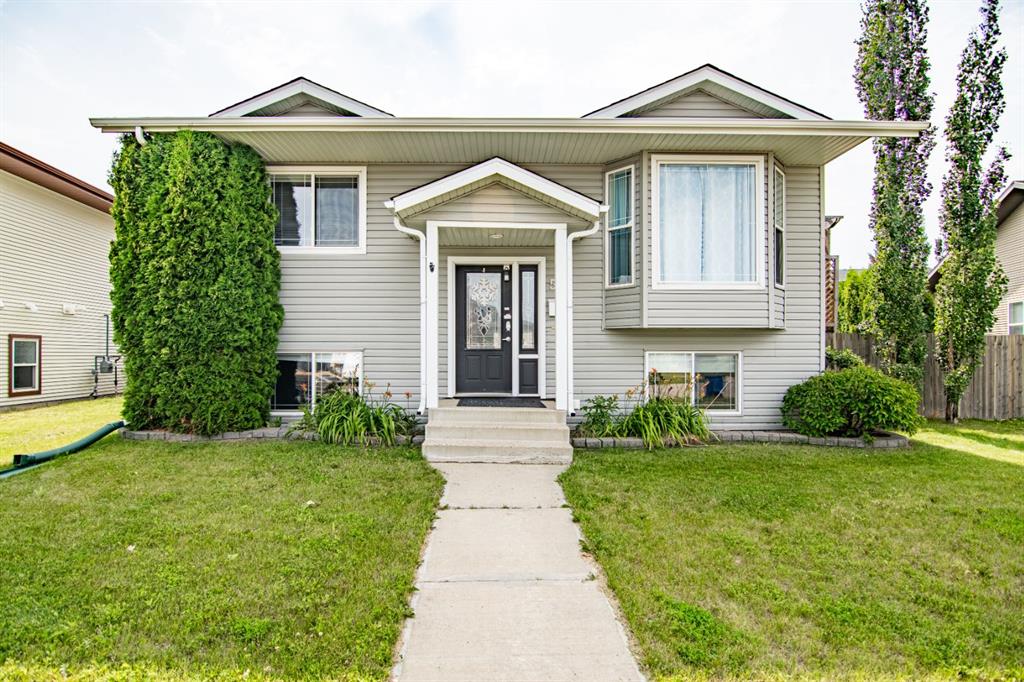
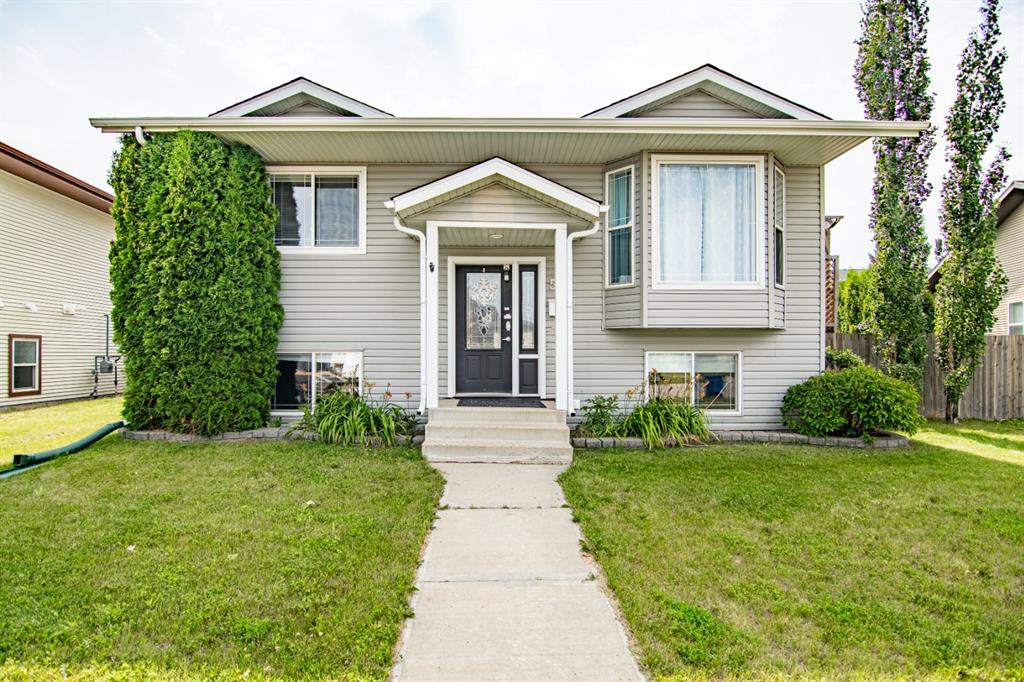
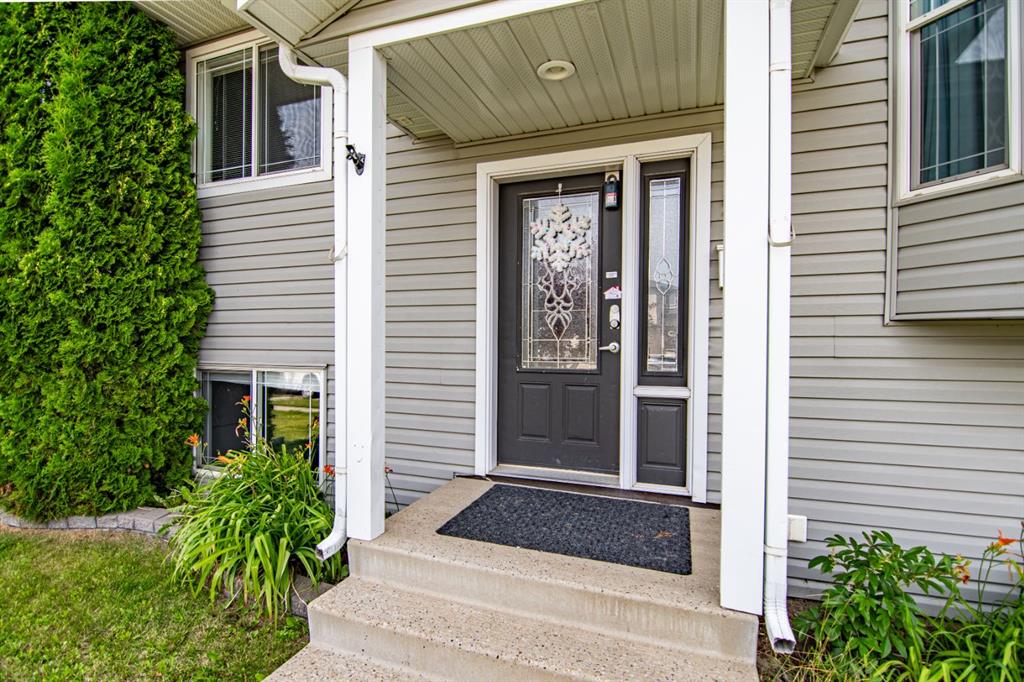
+ 41
Asha Chimiuk / RE/MAX real estate central alberta
5 Pioneer Way , House for sale in Panorama Estates Blackfalds , Alberta , T4M 0E4
MLS® # A2237644
Welcome to your dream family home in the highly sought-after Panorama Estates! This gorgeous property offers an unbeatable combination of space, comfort and style with a total of 6 bedrooms, a large fenced yard, TWO spacious decks and a 30 x 24 insulated detached garage — while still leaving plenty of private yard to relax, play or entertain. As you step inside, you’ll immediately notice the custom wood lockers and beautiful feature wall, adding charm and functionality to the entryway. Head upstairs into th...
Essential Information
-
MLS® #
A2237644
-
Year Built
2008
-
Property Style
Bi-Level
-
Full Bathrooms
2
-
Property Type
Detached
Community Information
-
Postal Code
T4M 0E4
Services & Amenities
-
Parking
Additional ParkingAlley AccessDouble Garage DetachedOff StreetOversizedRV Access/Parking
Interior
-
Floor Finish
CarpetLaminateTile
-
Interior Feature
High CeilingsLaminate CountersOpen FloorplanPantryStorageVaulted Ceiling(s)
-
Heating
Forced AirNatural Gas
Exterior
-
Lot/Exterior Features
Private Yard
-
Construction
ConcreteVinyl Siding
-
Roof
Asphalt Shingle
Additional Details
-
Zoning
R1M
$2027/month
Est. Monthly Payment
