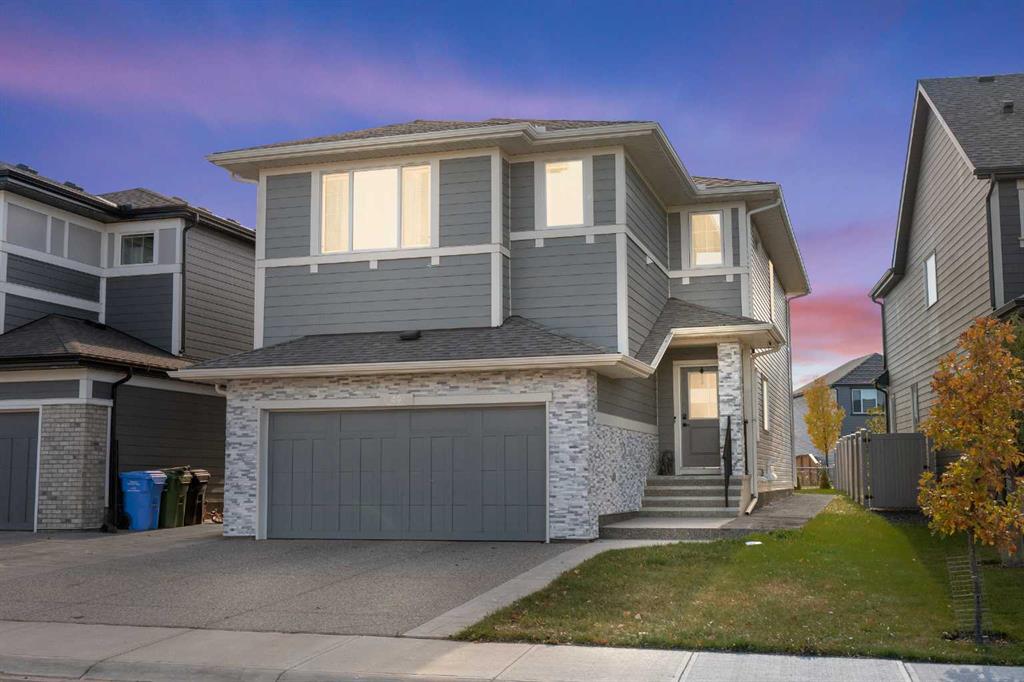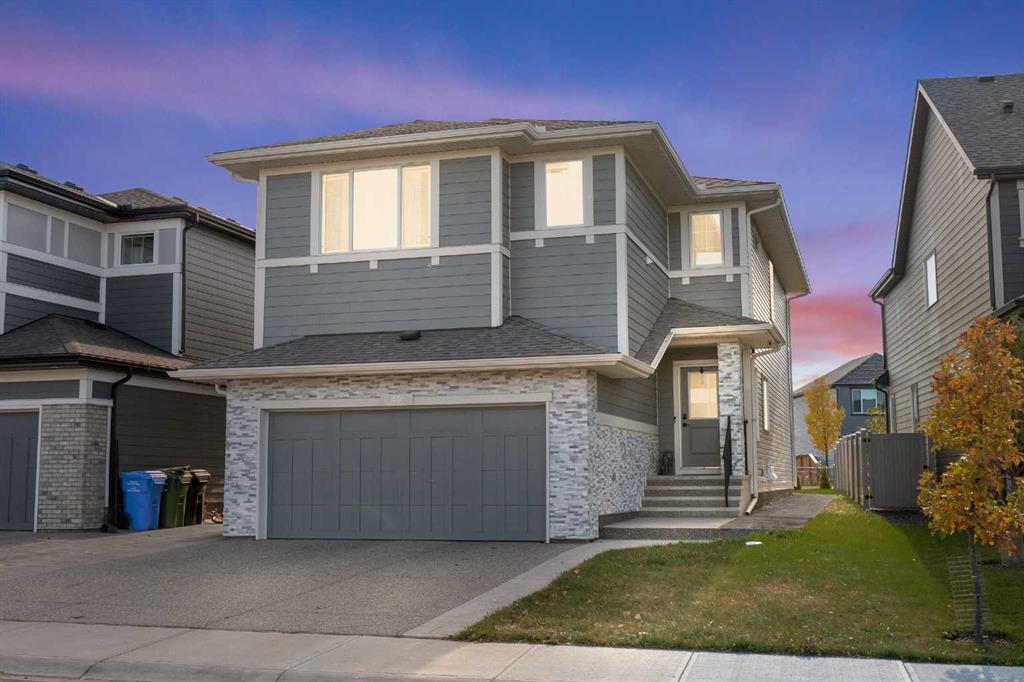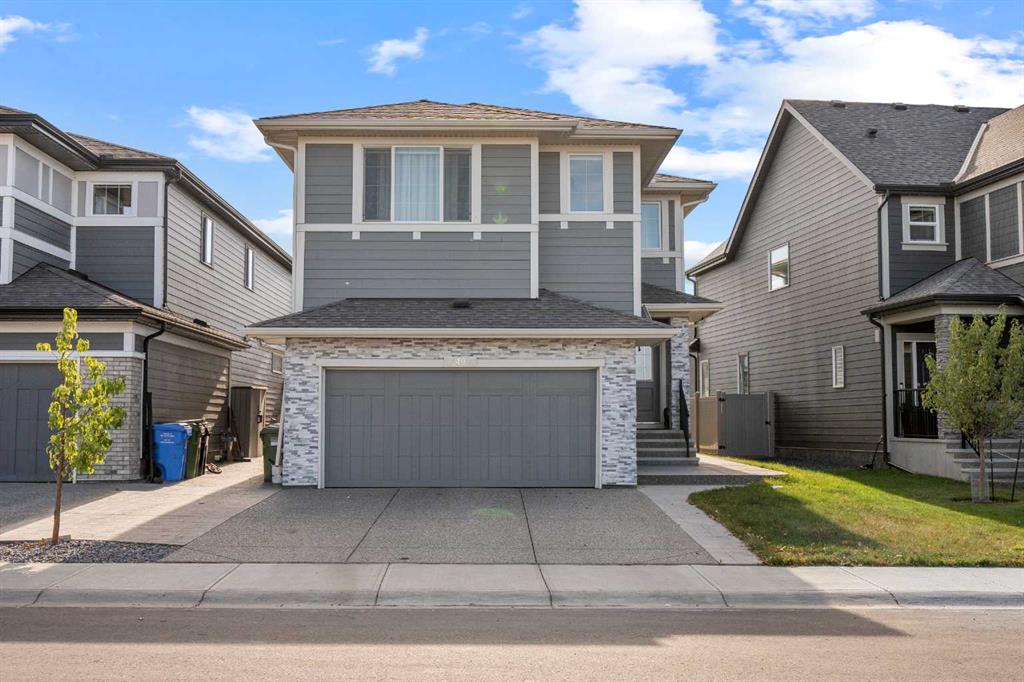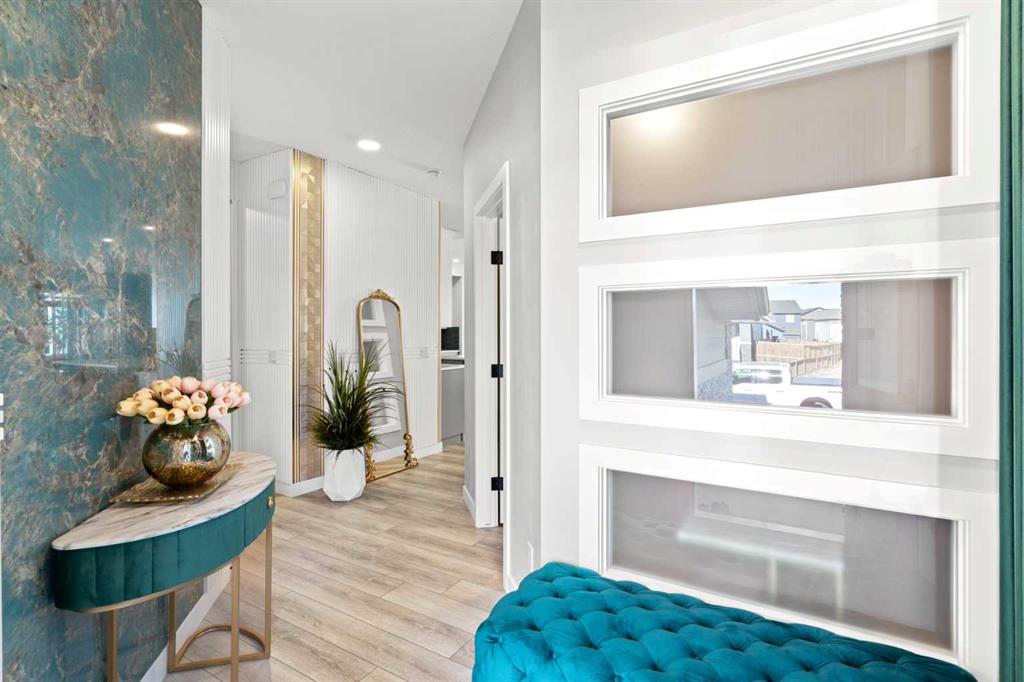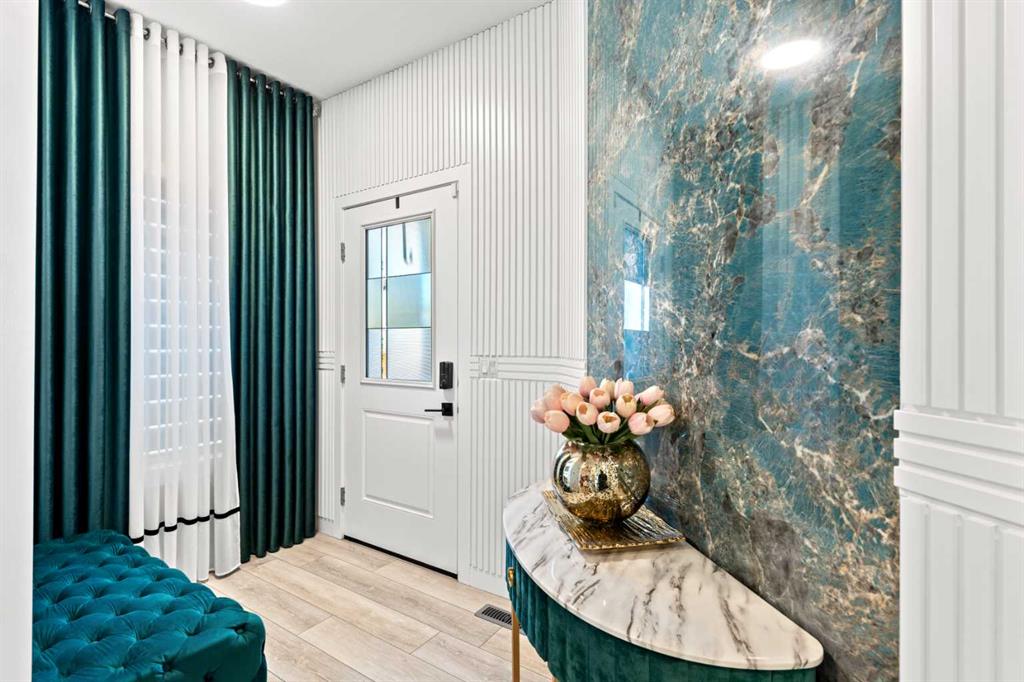Sahil Chhabra / eXp Realty
49 Legacy Glen Circle SE, House for sale in Legacy Calgary , Alberta , T2X 4E4
MLS® # A2260106
This is where design, space, and location come together. With over 3,000 sq. ft. of developed living space, this 4-bedroom home was built for families who want room to grow without compromising on style. The main floor sets the tone with designer lighting, bold statement walls, and an extraordinary sunroom—a true highlight of the home. Bathed in natural light, this space transforms with the seasons: a cozy reading nook in the winter, a bright playroom or lounge in the summer, and always the perfect spot to...
Essential Information
-
MLS® #
A2260106
-
Partial Bathrooms
1
-
Property Type
Detached
-
Full Bathrooms
2
-
Year Built
2021
-
Property Style
2 Storey
Community Information
-
Postal Code
T2X 4E4
Services & Amenities
-
Parking
Double Garage Attached
Interior
-
Floor Finish
TileVinyl Plank
-
Interior Feature
Breakfast BarCloset OrganizersDouble VanityHigh CeilingsKitchen IslandOpen FloorplanPantryQuartz CountersSoaking TubVaulted Ceiling(s)Walk-In Closet(s)
-
Heating
Forced Air
Exterior
-
Lot/Exterior Features
Private Yard
-
Construction
StoneVinyl SidingWood Frame
-
Roof
Asphalt Shingle
Additional Details
-
Zoning
R-G
$4213/month
Est. Monthly Payment
