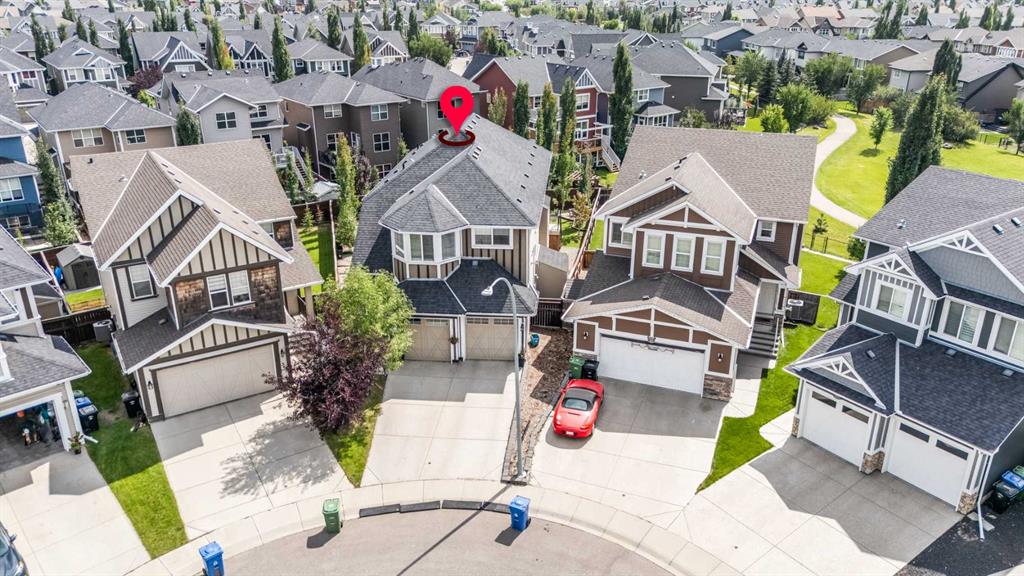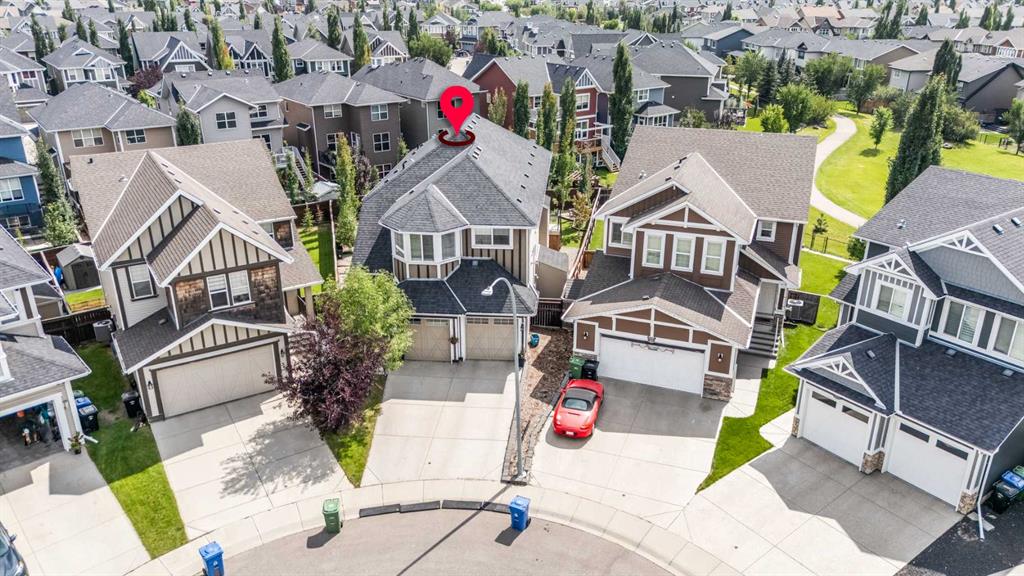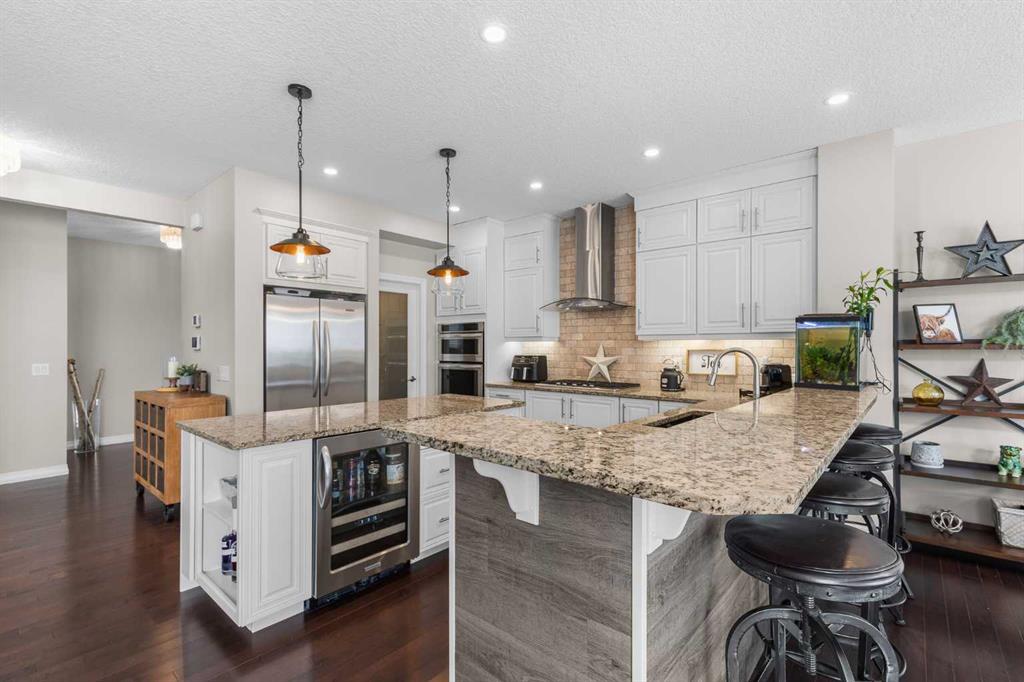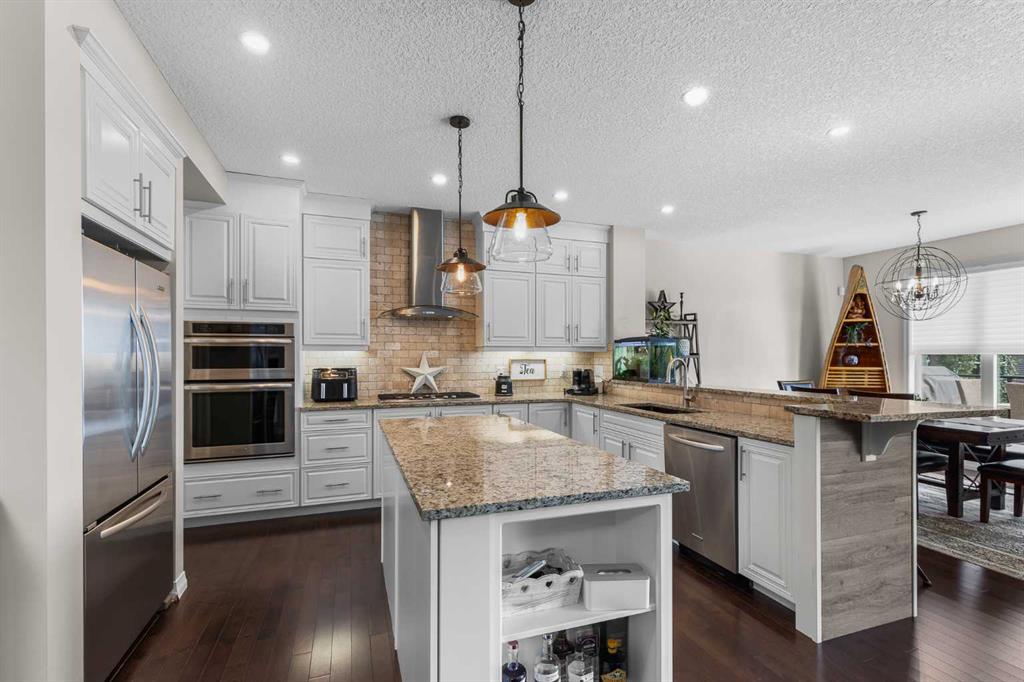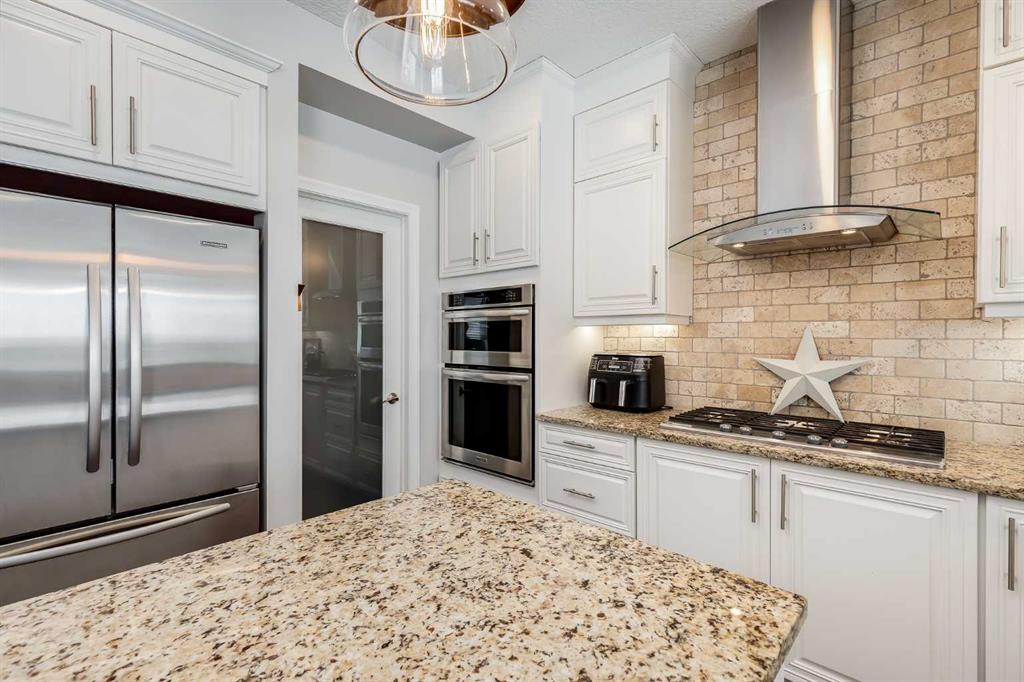Mike Hickey / First Place Realty
49 Auburn Springs Place SE, House for sale in Auburn Bay Calgary , Alberta , T3M 1Y2
MLS® # A2249515
Set on a quiet cul-de-sac in the sought-after lake community of Auburn Bay, this stunning walkout home is perfectly positioned on a huge pie lot with a sunny south-facing backyard that backs onto greenspace and walking paths with beautiful mountain views. The location places you within a 10-minute walk to Auburn Bay Lake, plus just a quick drive to the South Health Campus, the world’s largest YMCA, and abundant shopping and dining options. Step inside to 9’ ceilings, oversized windows, built-in speakers and...
Essential Information
-
MLS® #
A2249515
-
Partial Bathrooms
1
-
Property Type
Detached
-
Full Bathrooms
3
-
Year Built
2013
-
Property Style
2 Storey
Community Information
-
Postal Code
T3M 1Y2
Services & Amenities
-
Parking
Double Garage AttachedOversized
Interior
-
Floor Finish
CarpetHardwoodTile
-
Interior Feature
Breakfast BarBuilt-in FeaturesDouble VanityHigh CeilingsKitchen IslandOpen FloorplanPantryRecessed LightingSeparate EntranceSoaking TubStone CountersStorageWalk-In Closet(s)Wet BarWired for Sound
-
Heating
Forced AirNatural Gas
Exterior
-
Lot/Exterior Features
Private Yard
-
Construction
Vinyl SidingWood Frame
-
Roof
Asphalt Shingle
Additional Details
-
Zoning
R-G
$5010/month
Est. Monthly Payment
