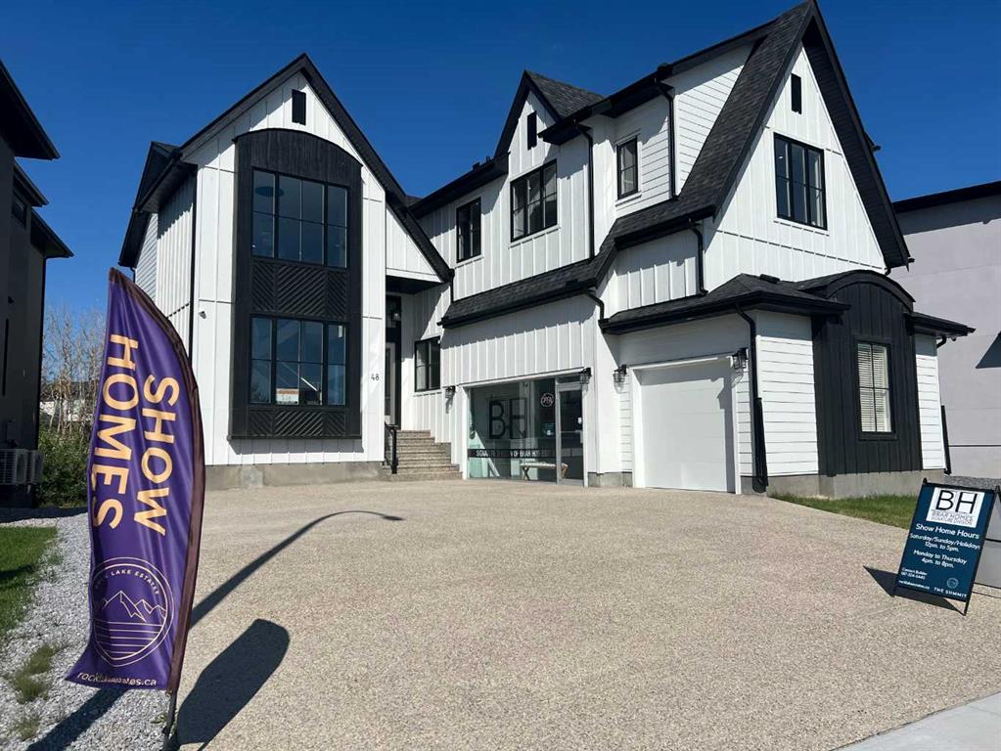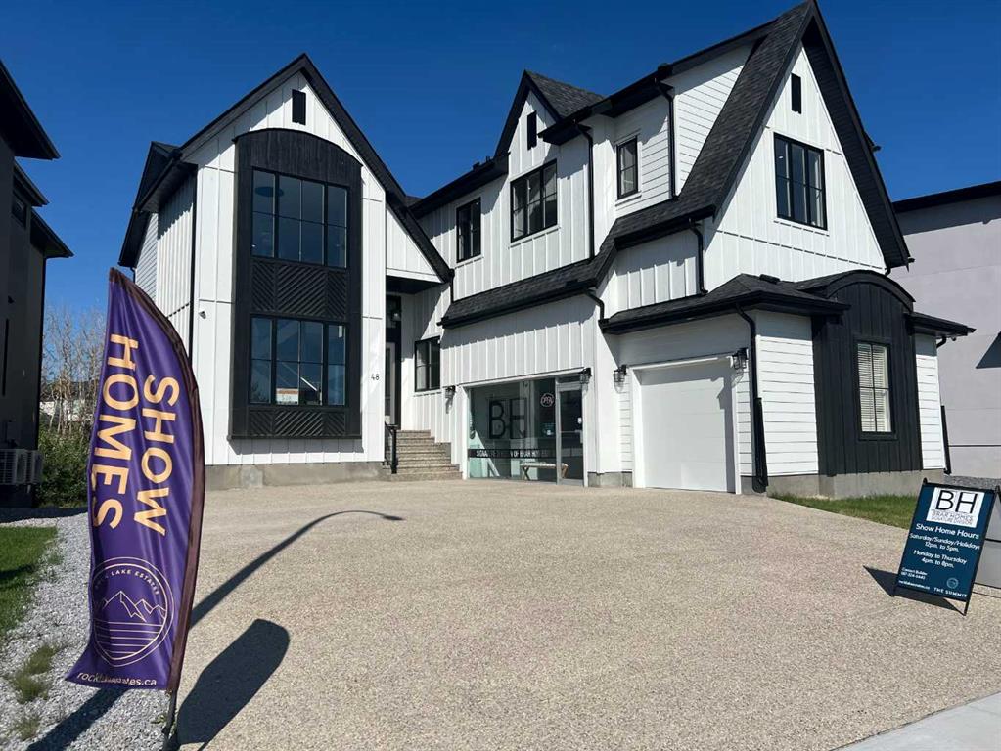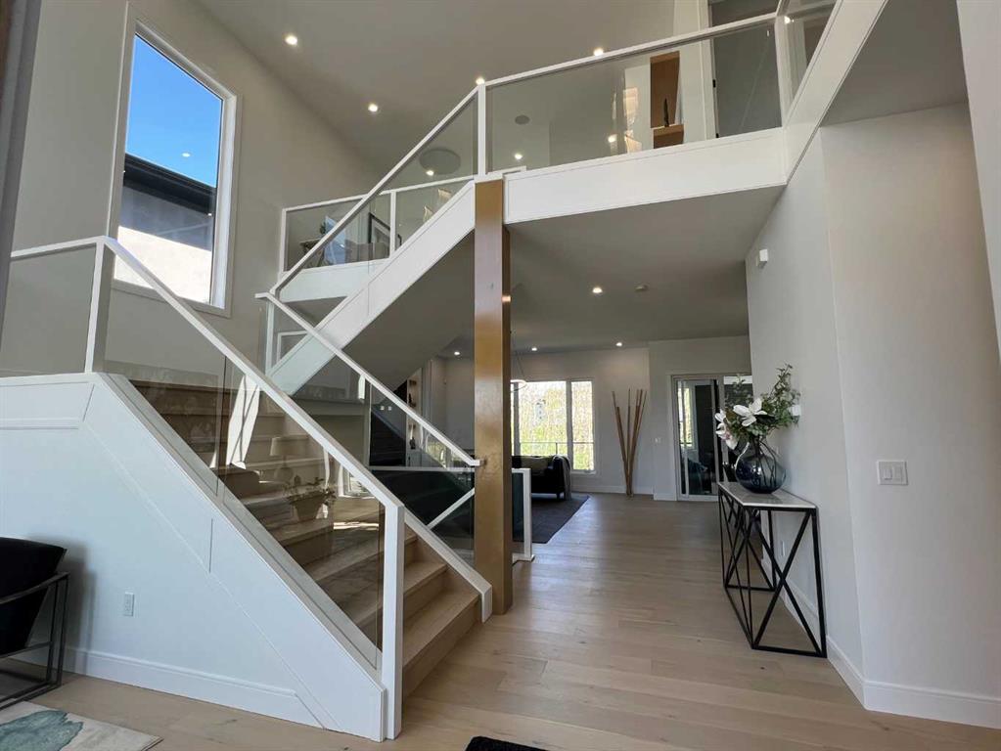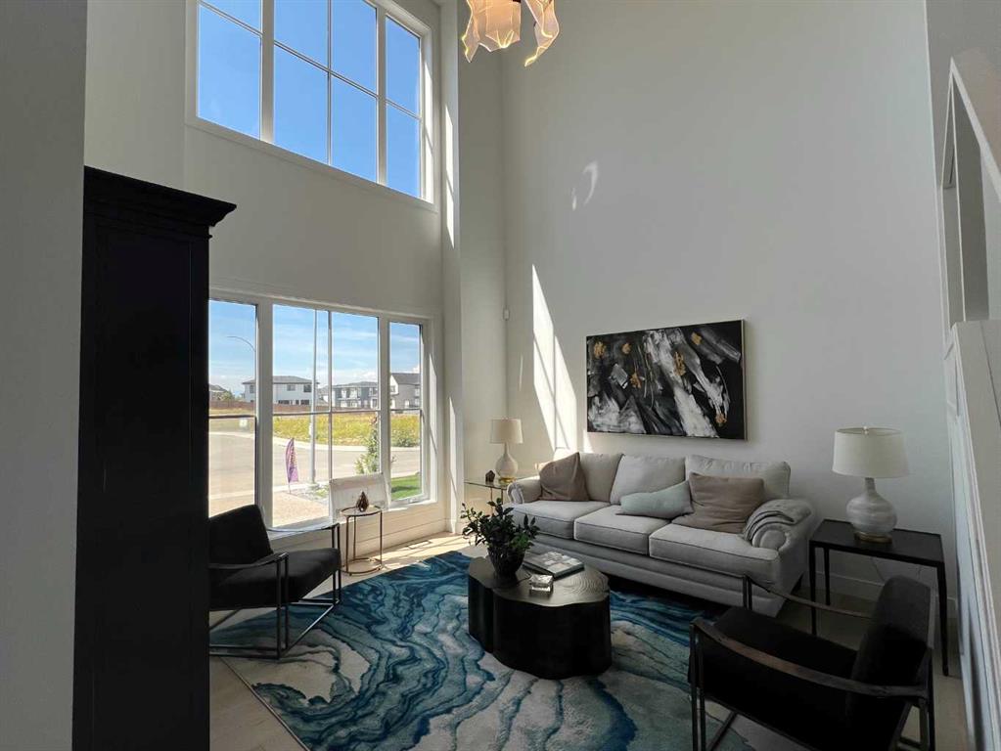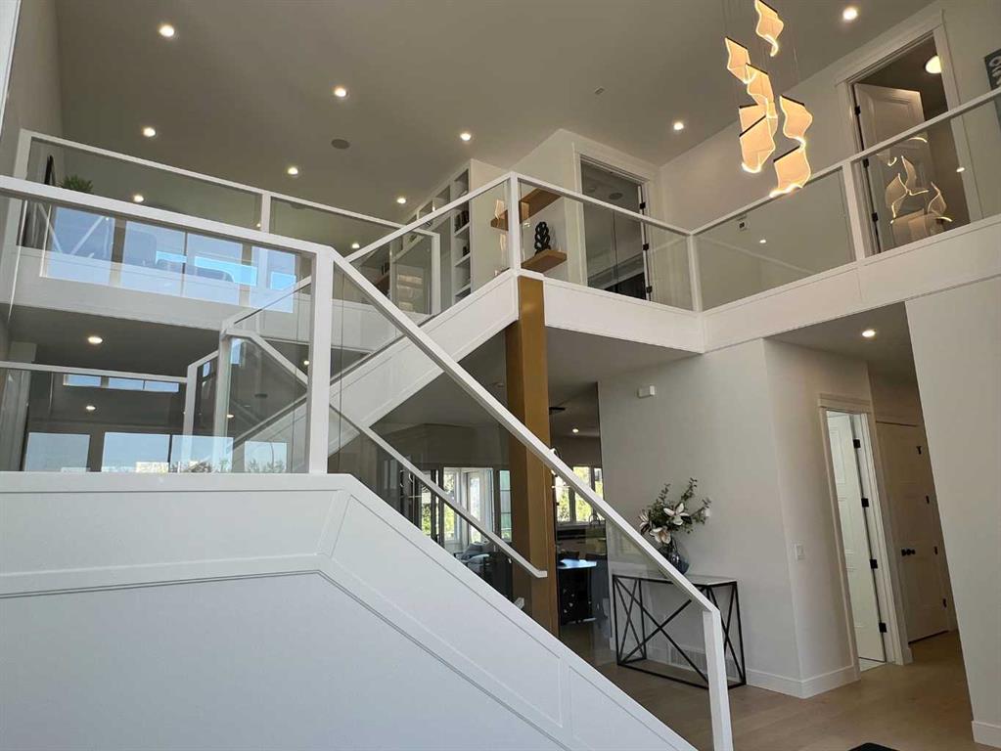Derrick Penn / RE/MAX House of Real Estate
48 Rockcliff Terrace NW, House for sale in Rocky Ridge Calgary , Alberta , T3G 0G6
MLS® # A2241655
WELCOME TO THE VERY POPULAR SHOW HOME THAT IS NOW FOR SALE IN ROCK LAKE ESTATES FROM THE BH SIGNATURE DIVISION OF BRAR HOMES! WE ARE MOVING TO OUR NEW SHOW HOME IN AUGUST, SO THIS WILL BE READY FOR POSSESSION IN SEPTEMBER. THIS IS A WALKOUT PLAN WITH A SIDE PARKING FULLY FINISHED TRIPLE GARAGE! BACKING ONTO A TREED GREEN SPACE. THIS PLAN PRESENTS AS AN OPEN PLAN THAT HAS BEEN REDESIGNED INTO SEVERAL PRE-SOLD HOMES IN THIS AREA. FEATURING A FRONT OPEN TO ABOVE LIVING ROOM AND STAIRCASE WITH THE LOFT OVERLOOK...
Essential Information
-
MLS® #
A2241655
-
Partial Bathrooms
1
-
Property Type
Detached
-
Full Bathrooms
4
-
Year Built
2022
-
Property Style
2 Storey
Community Information
-
Postal Code
T3G 0G6
Services & Amenities
-
Parking
AggregateGarage Door OpenerGarage Faces SideInsulatedTriple Garage Attached
Interior
-
Floor Finish
CarpetCeramic TileHardwood
-
Interior Feature
Built-in FeaturesDouble VanityHigh CeilingsKitchen IslandQuartz CountersTray Ceiling(s)Walk-In Closet(s)Wet Bar
-
Heating
In Floor Roughed-InForced AirHumidity Control
Exterior
-
Lot/Exterior Features
BBQ gas line
-
Construction
Cement Fiber Board
-
Roof
Asphalt Shingle
Additional Details
-
Zoning
R-CG
$10452/month
Est. Monthly Payment
