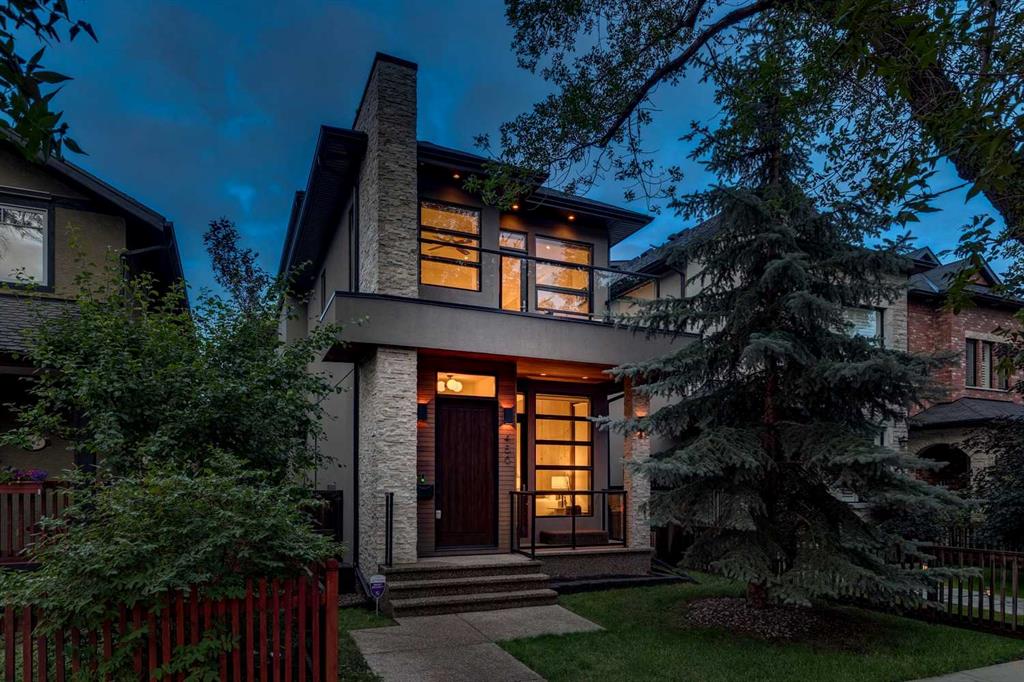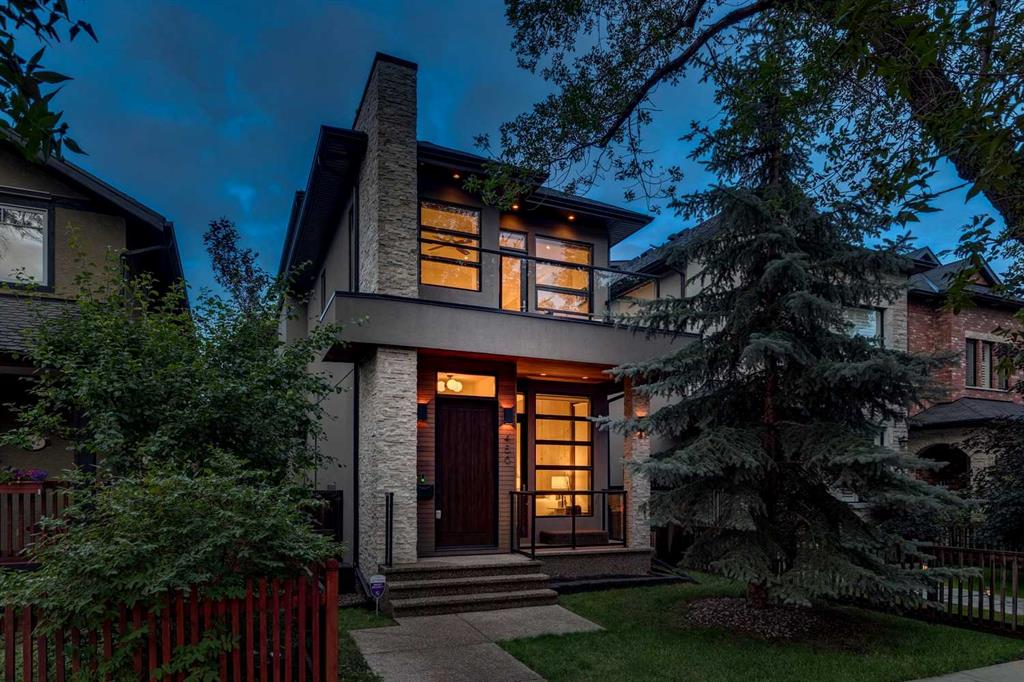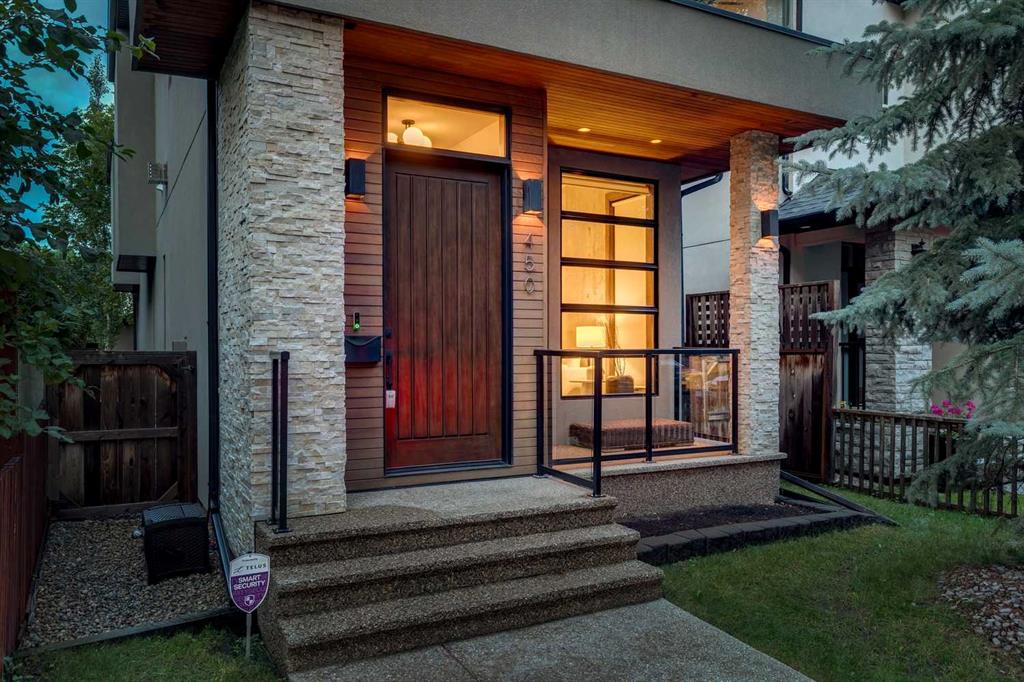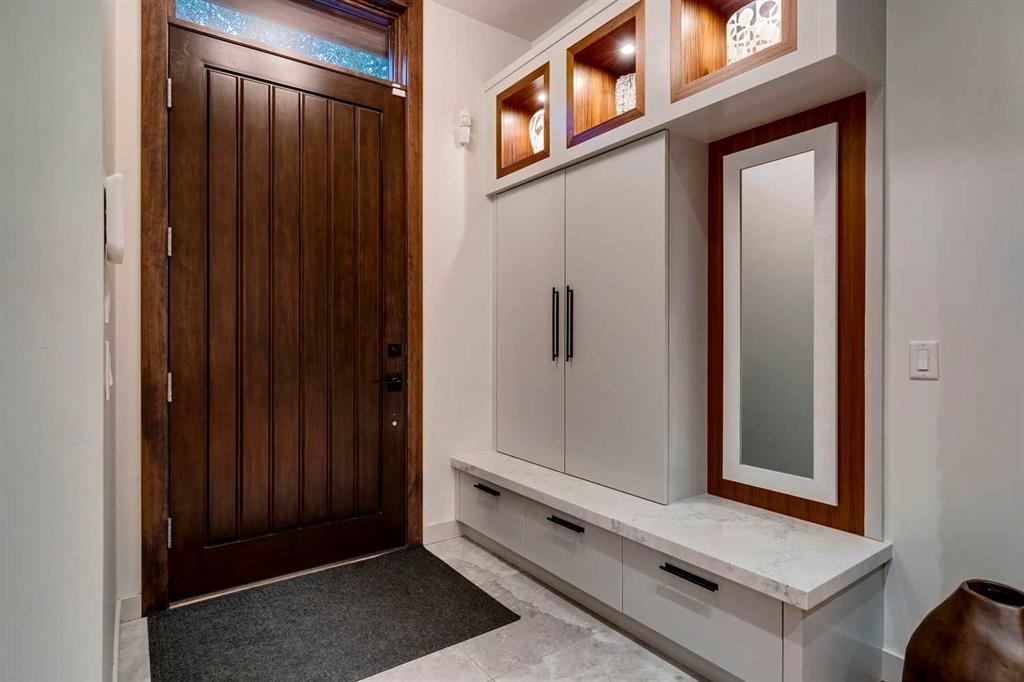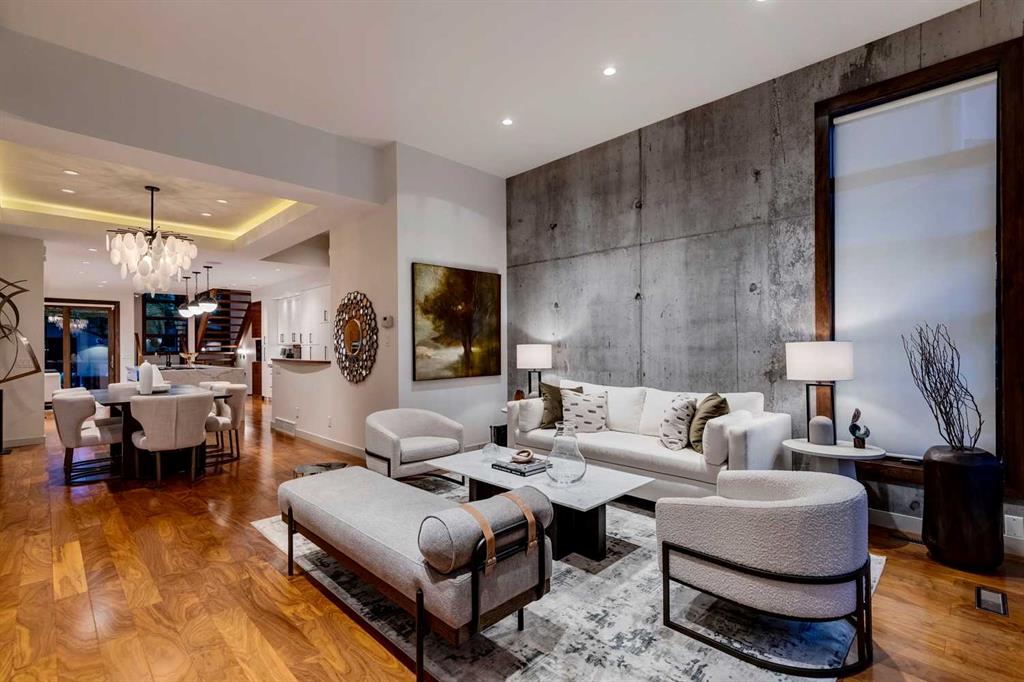Arthur Leslie / eXp Realty
450 13 Street NW, House for sale in Hillhurst Calgary , Alberta , T2N 1Z2
MLS® # A2242531
OPEN HOUSES Sat. + Sun July 26, 27 2-5 pm This former Blok Home Developments show home is a true masterpiece of custom design, luxury living and top of the line quality products. Located just steps from downtown Calgary and the vibrant Kensington nightlife, you will enjoy quick walks to your favourite restaurants. With an open-concept layout, soaring 11’ ceilings on the main level, and 10’ coffered ceilings above, the home exudes sophistication and the natural wood finishings give warmth and comfort to the...
Essential Information
-
MLS® #
A2242531
-
Partial Bathrooms
1
-
Property Type
Detached
-
Full Bathrooms
4
-
Year Built
2010
-
Property Style
3 (or more) Storey
Community Information
-
Postal Code
T2N 1Z2
Services & Amenities
-
Parking
Double Garage Detached
Interior
-
Floor Finish
HardwoodTile
-
Interior Feature
Built-in FeaturesCeiling Fan(s)Double VanityHigh CeilingsKitchen IslandOpen FloorplanSauna
-
Heating
In FloorForced AirNatural Gas
Exterior
-
Lot/Exterior Features
Private Yard
-
Construction
StuccoWood Frame
-
Roof
Asphalt Shingle
Additional Details
-
Zoning
M-CG d72
$8425/month
Est. Monthly Payment
