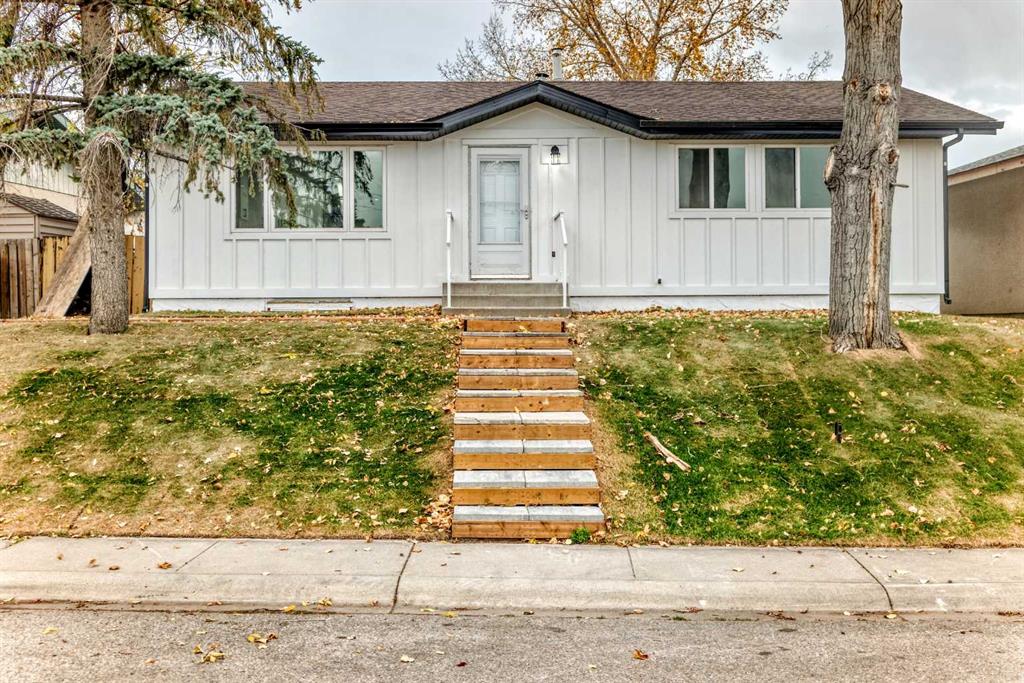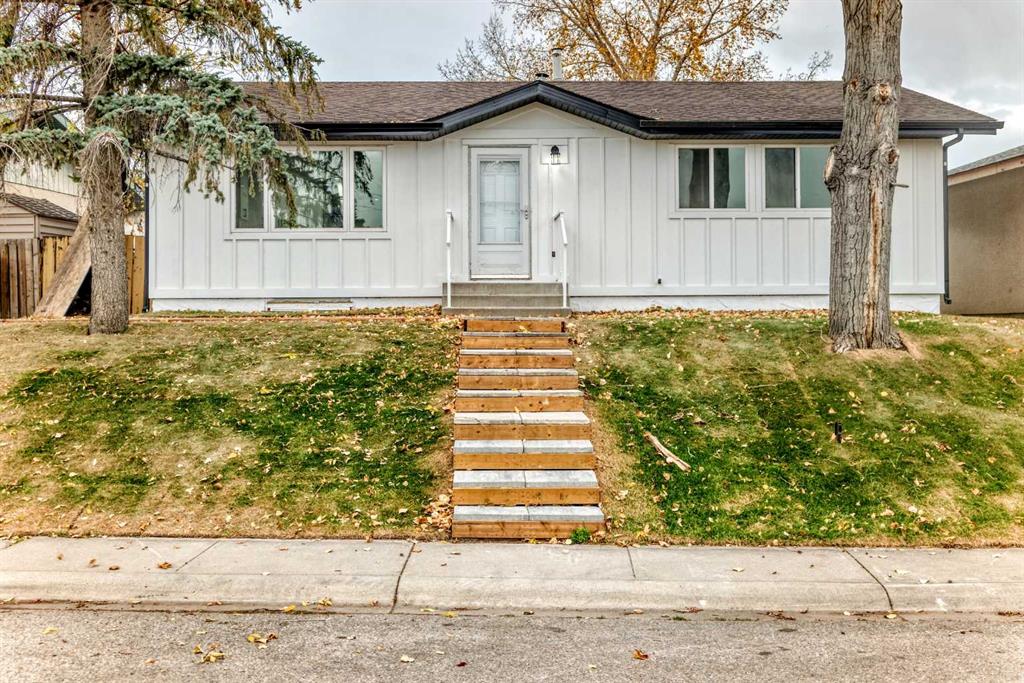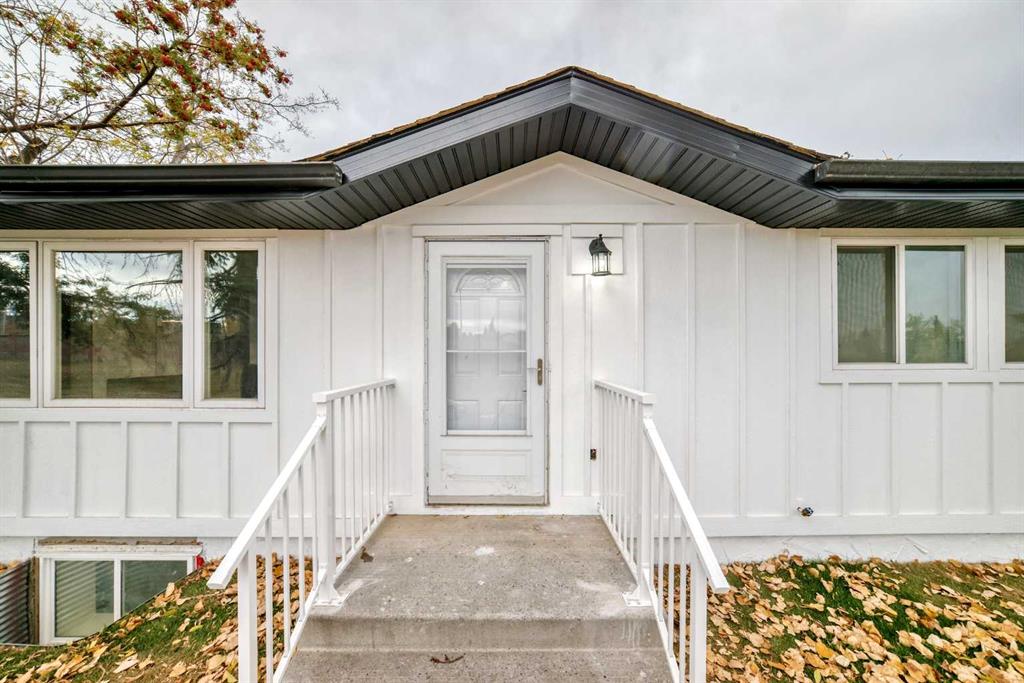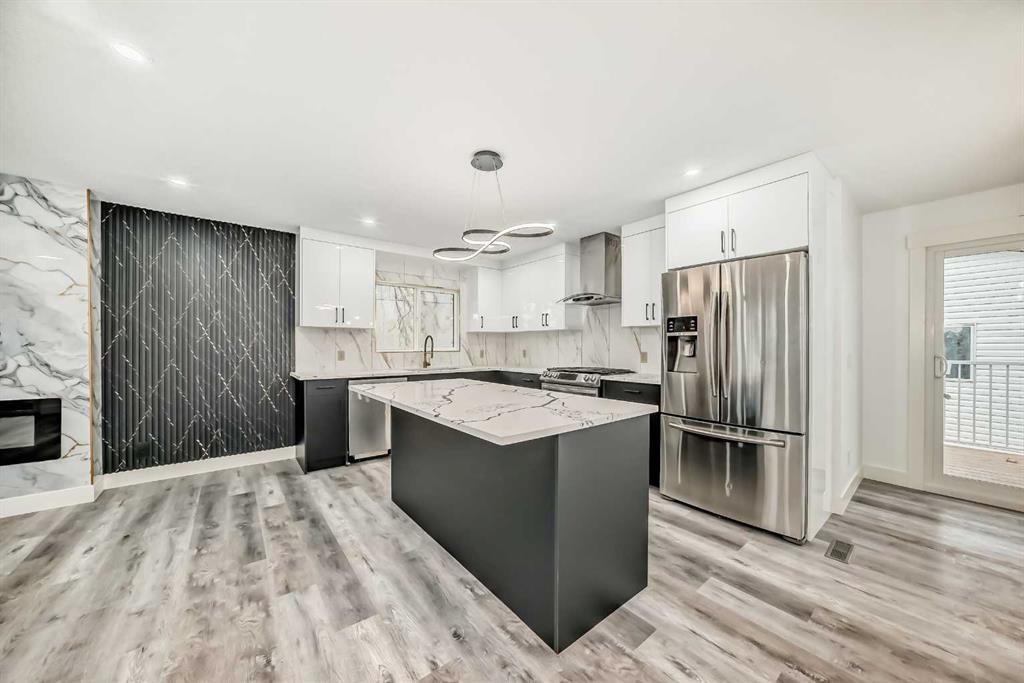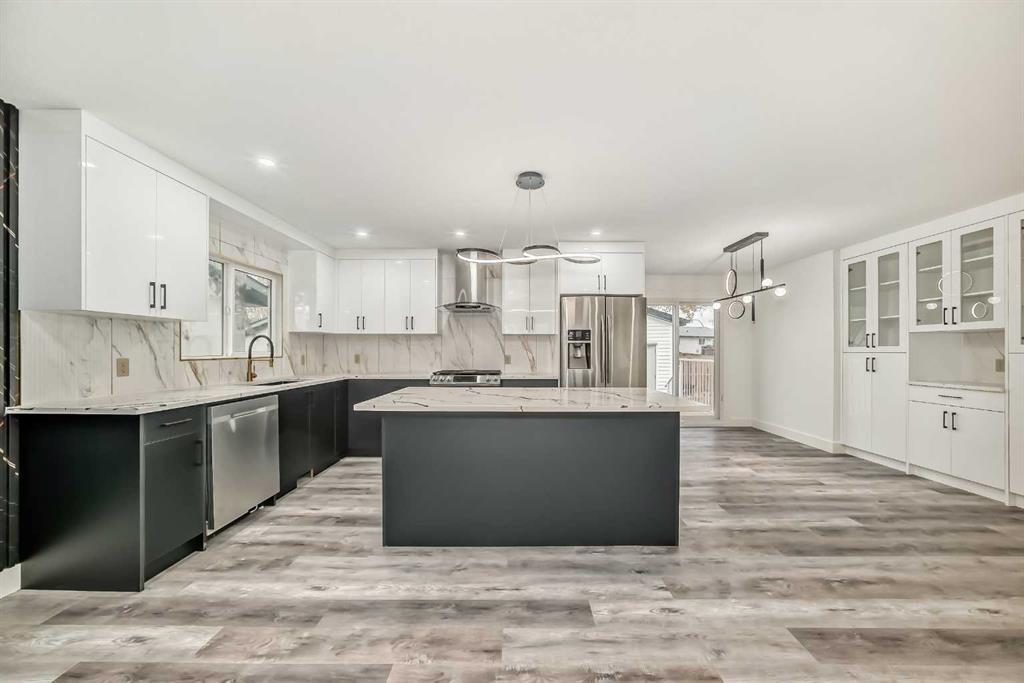Pali Singh / Save Max Real Estate Inc.
432 Ogden Drive SE, House for sale in Ogden Calgary , Alberta , T2C1W6
MLS® # A2264069
Welcome to this extensive remodled and renovated house with 1985 sqft living space . $100K plus on revamping this beautiful home in Ogden. The main floor features a new kitchen with an abundanceof space to meet all your culinary needs. The attractive layout includes a large eat-in kitchen, sizable living room with attached dining area, and three bedrooms, a full bath, and a 3 pc ensuite. The rear entrance to the property leads up to the kitchen and dining area. The basement ( illegal suite) features a full ...
Essential Information
-
MLS® #
A2264069
-
Year Built
1976
-
Property Style
Bungalow
-
Full Bathrooms
3
-
Property Type
Detached
Community Information
-
Postal Code
T2C1W6
Services & Amenities
-
Parking
Alley AccessDouble Garage Detached
Interior
-
Floor Finish
CarpetLaminate
-
Interior Feature
Ceiling Fan(s)
-
Heating
Forced AirNatural Gas
Exterior
-
Lot/Exterior Features
None
-
Construction
ConcreteStuccoWood Frame
-
Roof
Asphalt Shingle
Additional Details
-
Zoning
R-CG
-
Sewer
Public Sewer
$3324/month
Est. Monthly Payment
