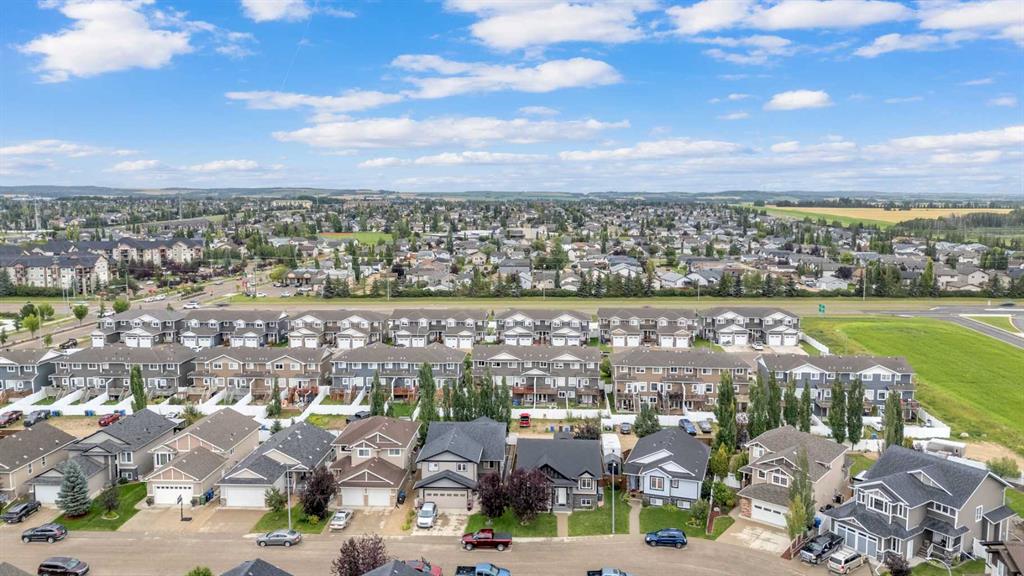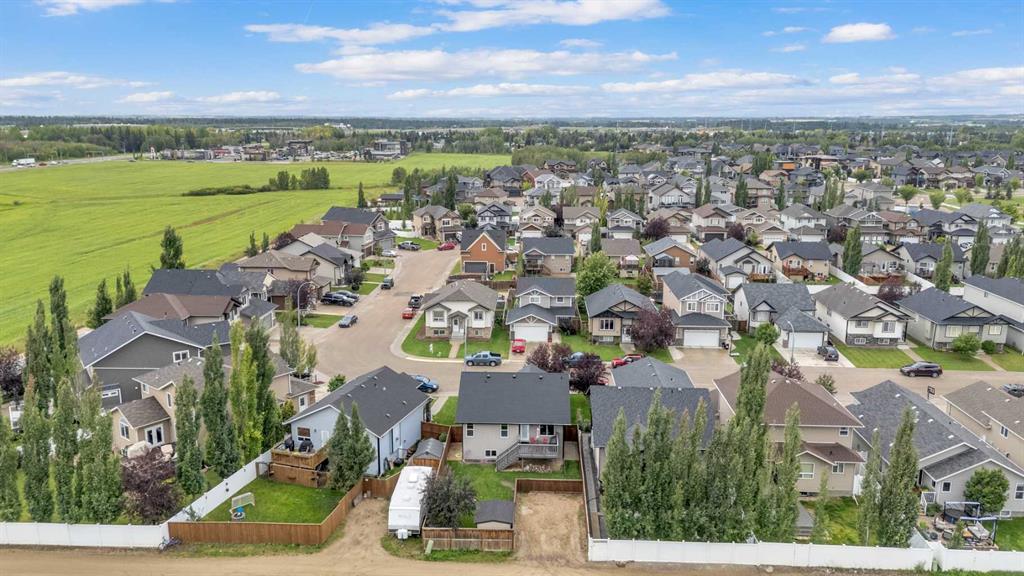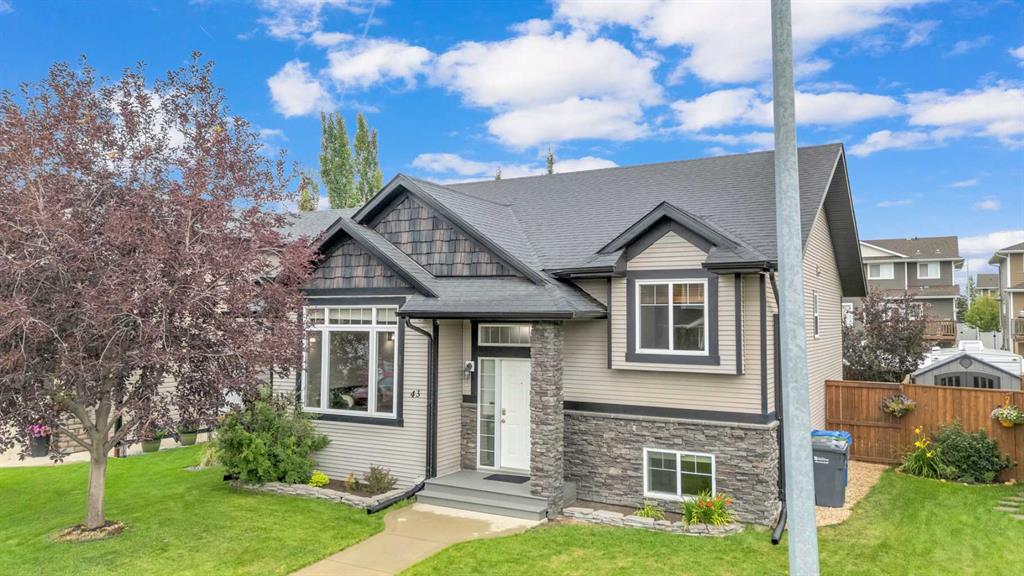
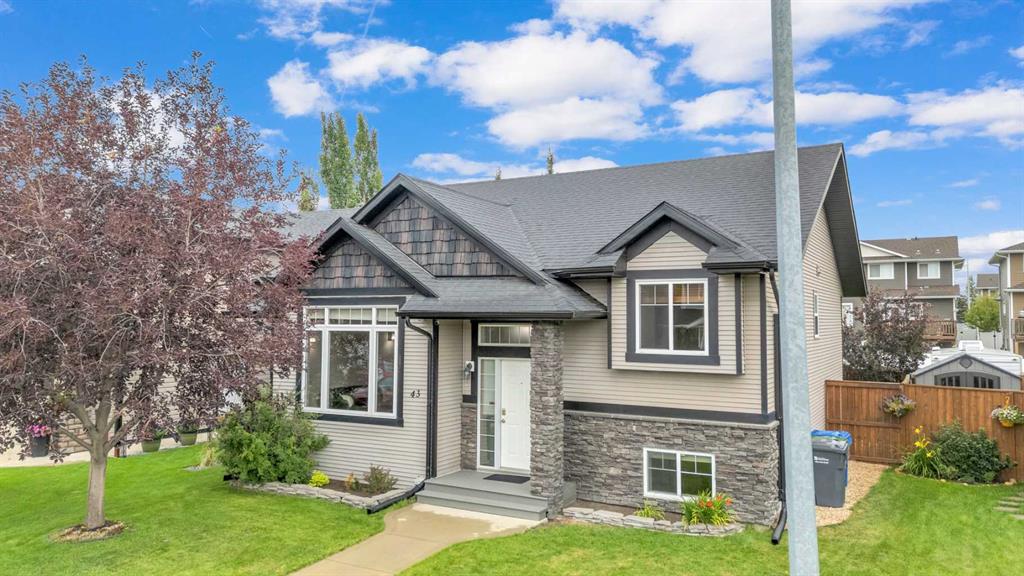
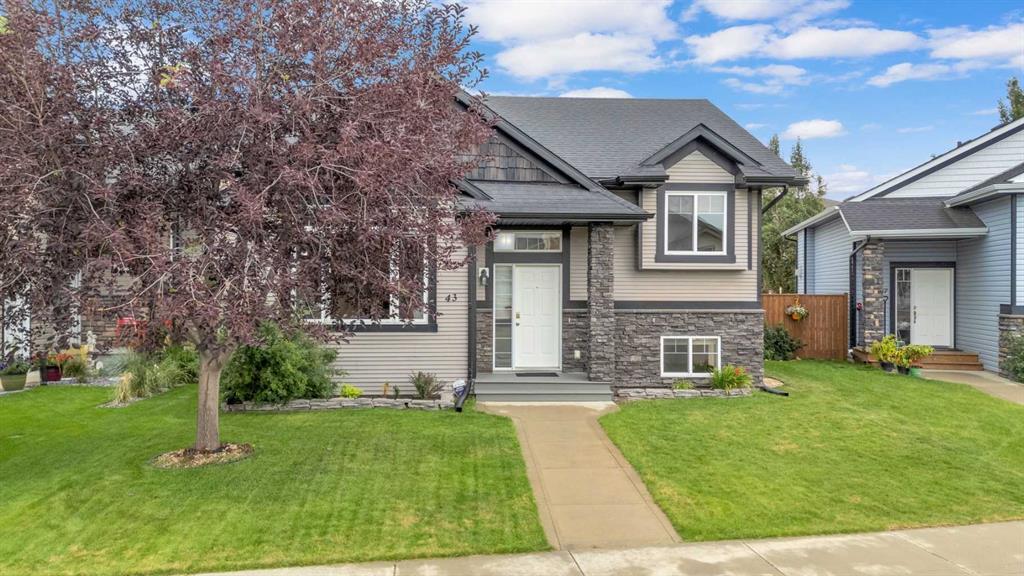
+ 32
Derek Mackenzie / CIR Realty
43 Stephenson Crescent , House for sale in Sunnybrook South Red Deer , Alberta , T4R 0L4
MLS® # A2249534
LOCATION LOCATION in this fully developed 4 bdr, 3 bath BI-LEVEL on a quiet Crescent ~ Step into this beautifully maintained home in the desirable Sunnybrook South community, where pride of ownership is evident throughout. A covered front entry welcomes you into a bright and inviting living room featuring vaulted ceilings and large west-facing windows that fill the space with natural light. The u-shaped kitchen offers an abundance of cabinetry, ample counter space with a breakfast bar, full tile backsplash,...
Essential Information
-
MLS® #
A2249534
-
Year Built
2009
-
Property Style
Bi-Level
-
Full Bathrooms
3
-
Property Type
Detached
Community Information
-
Postal Code
T4R 0L4
Services & Amenities
-
Parking
On StreetOutsideParking Pad
Interior
-
Floor Finish
CarpetLinoleumVinyl
-
Interior Feature
BarCeiling Fan(s)Central VacuumCloset OrganizersLaminate CountersNo Animal HomeNo Smoking HomeStorageTankless Hot WaterVaulted Ceiling(s)Vinyl Windows
-
Heating
Forced AirNatural Gas
Exterior
-
Lot/Exterior Features
Fire Pit
-
Construction
ConcreteVinyl SidingWood Frame
-
Roof
Asphalt Shingle
Additional Details
-
Zoning
R-L
$2049/month
Est. Monthly Payment
