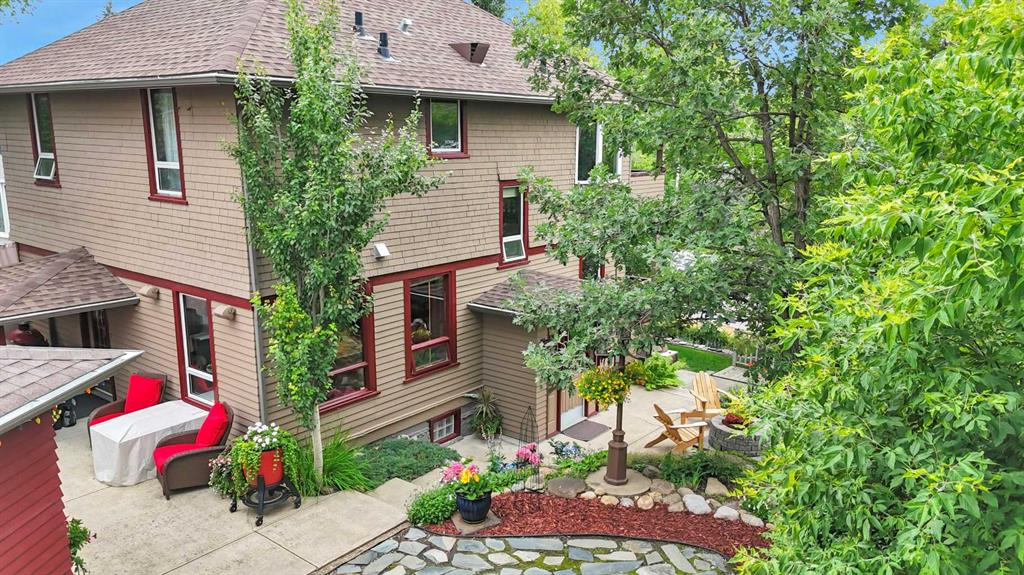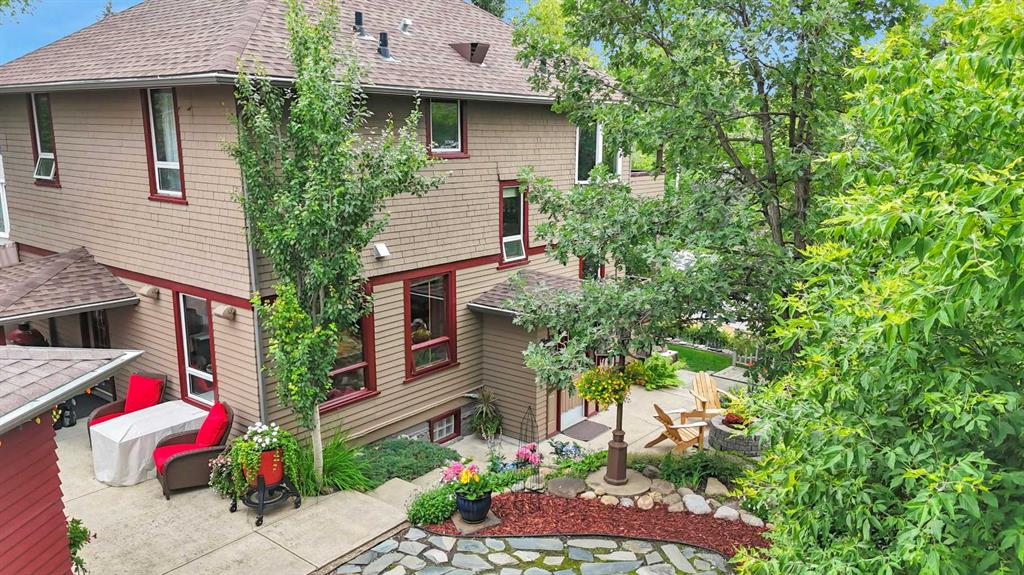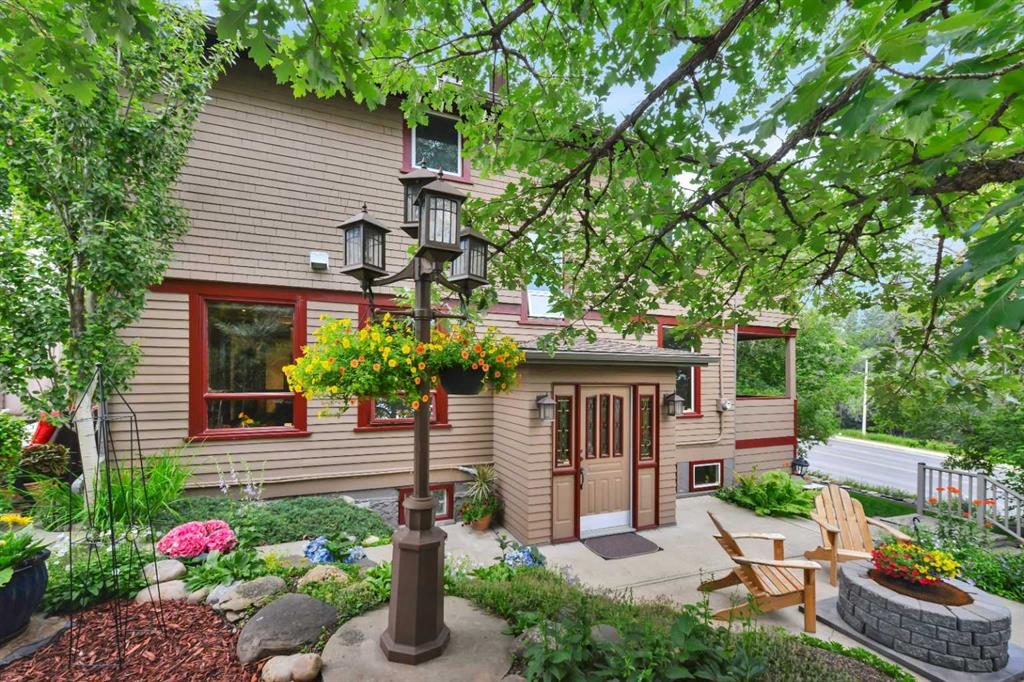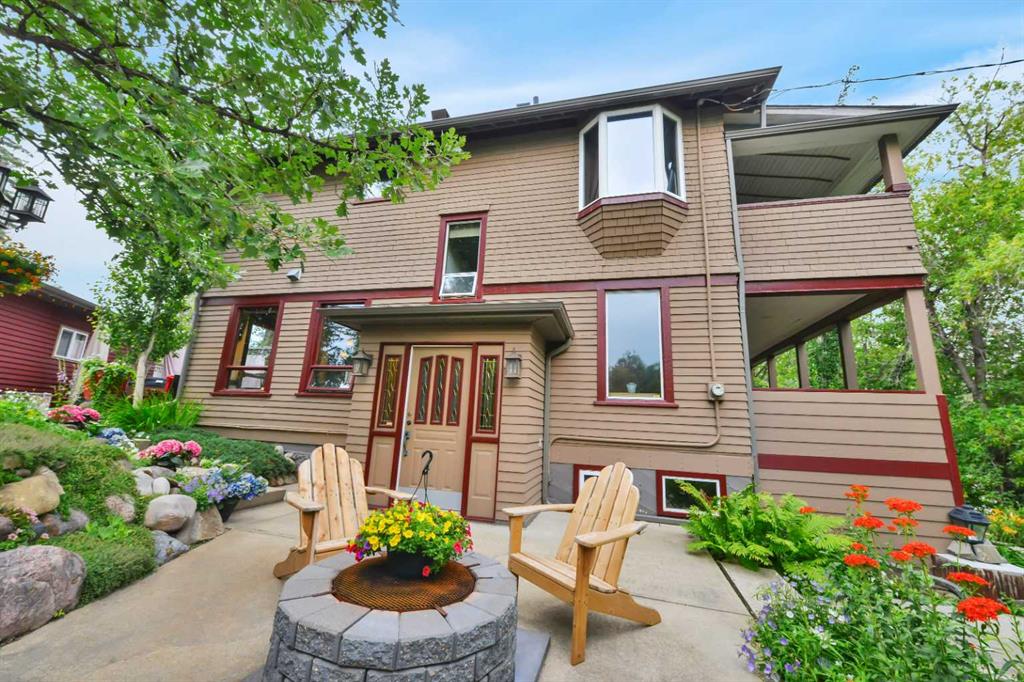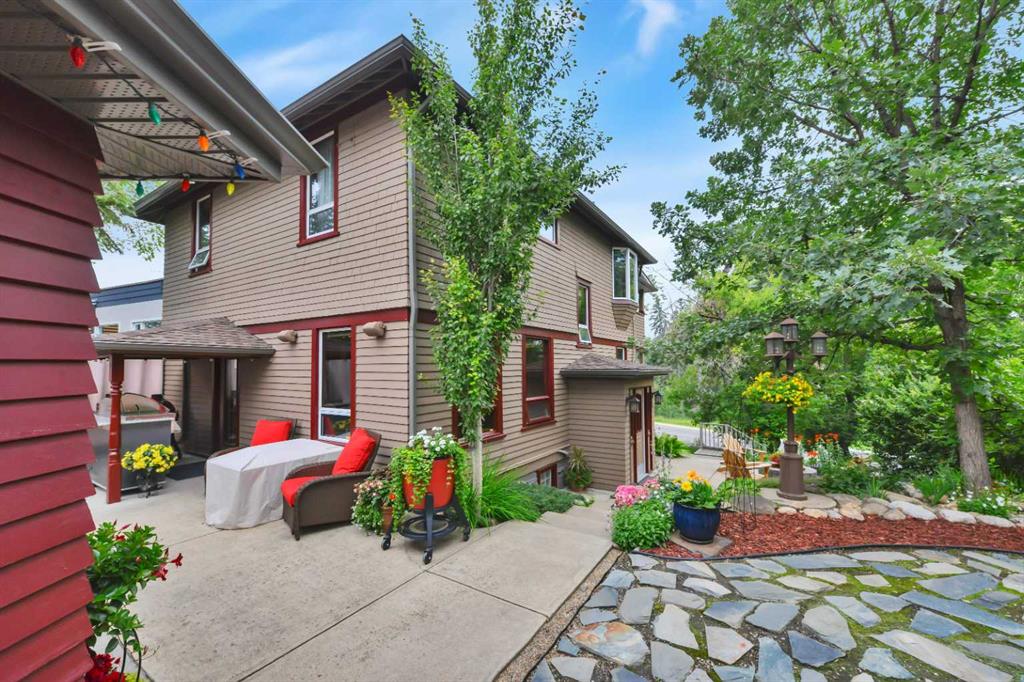Terri Williams / RE/MAX real estate central alberta
4206 50 Street , House for sale in Michener Hill Red Deer , Alberta , T4N 1W8
MLS® # A2240055
Looking for Old fashioned Quality? Breathtaking Character from Start to Finish! A One-of-a-Kind Vintage Home in a Prime Central Location. Welcome to this truly unique home, originally built in 1912, blending timeless character with extensive modern upgrades—a rare gem that must be seen to be fully appreciated. Stunning Exterior & Outdoor Living Nestled in a sought-after central neighborhood, this home boasts a beautifully landscaped, low-maintenance courtyard oasis with panoramic downtown views—perfect f...
Essential Information
-
MLS® #
A2240055
-
Partial Bathrooms
1
-
Property Type
Detached
-
Full Bathrooms
2
-
Year Built
1912
-
Property Style
2 Storey
Community Information
-
Postal Code
T4N 1W8
Services & Amenities
-
Parking
Additional ParkingAlley AccessDouble Garage DetachedGarage Door OpenerHeated GarageInsulated
Interior
-
Floor Finish
CarpetCeramic TileHardwoodVinyl
-
Interior Feature
Built-in FeaturesCeiling Fan(s)Central VacuumCrown MoldingFrench DoorGranite CountersHigh CeilingsKitchen IslandNatural WoodworkNo Smoking HomeWalk-In Closet(s)
-
Heating
BoilerENERGY STAR Qualified EquipmentFireplace(s)Hot WaterHumidity ControlNatural GasRadiantZoned
Exterior
-
Lot/Exterior Features
BalconyBBQ gas lineFire PitGardenPrivate Yard
-
Construction
Wood FrameWood Siding
-
Roof
Asphalt Shingle
Additional Details
-
Zoning
R-L
$3183/month
Est. Monthly Payment
