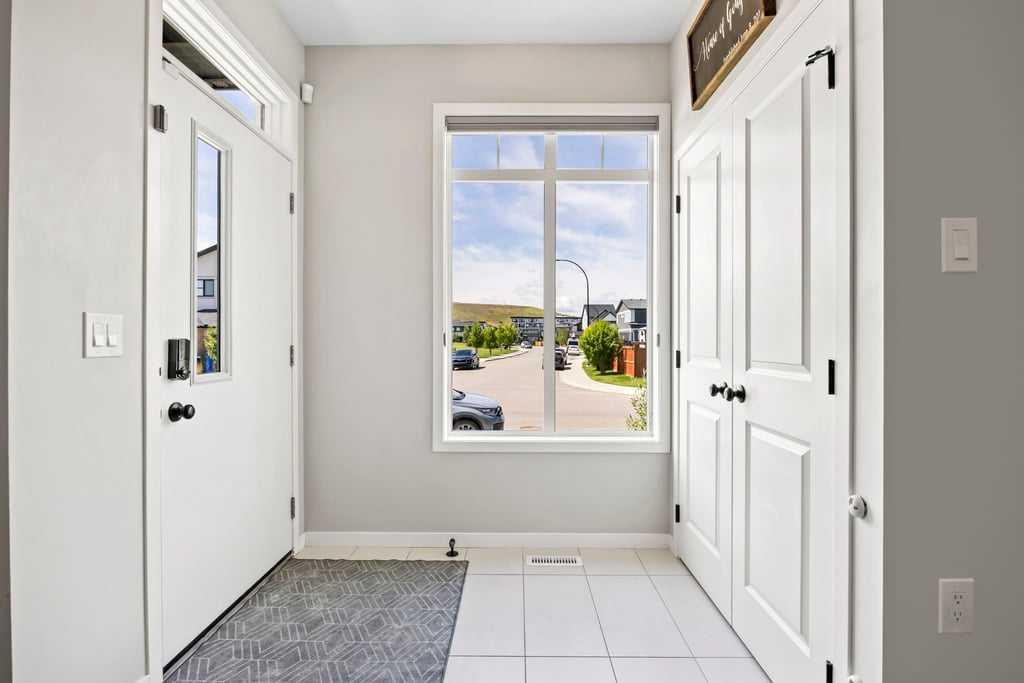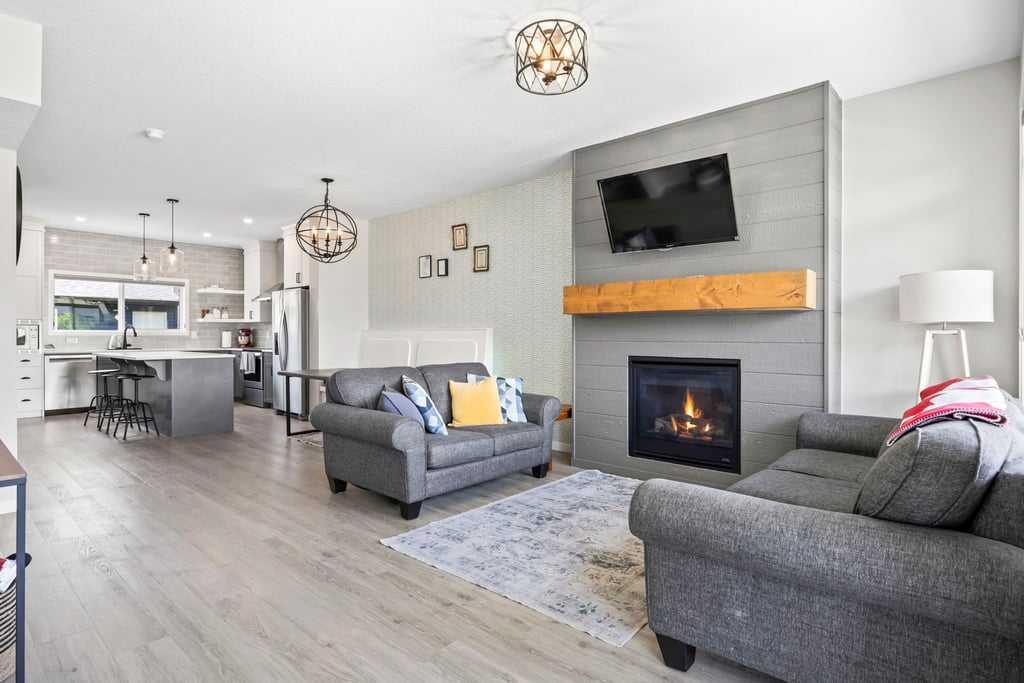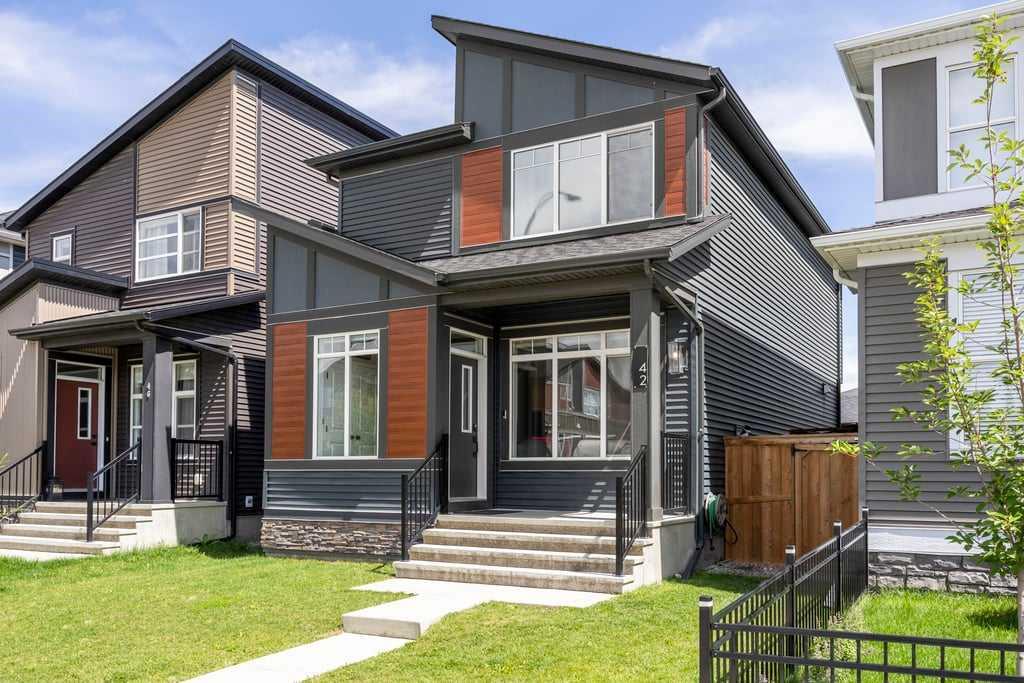
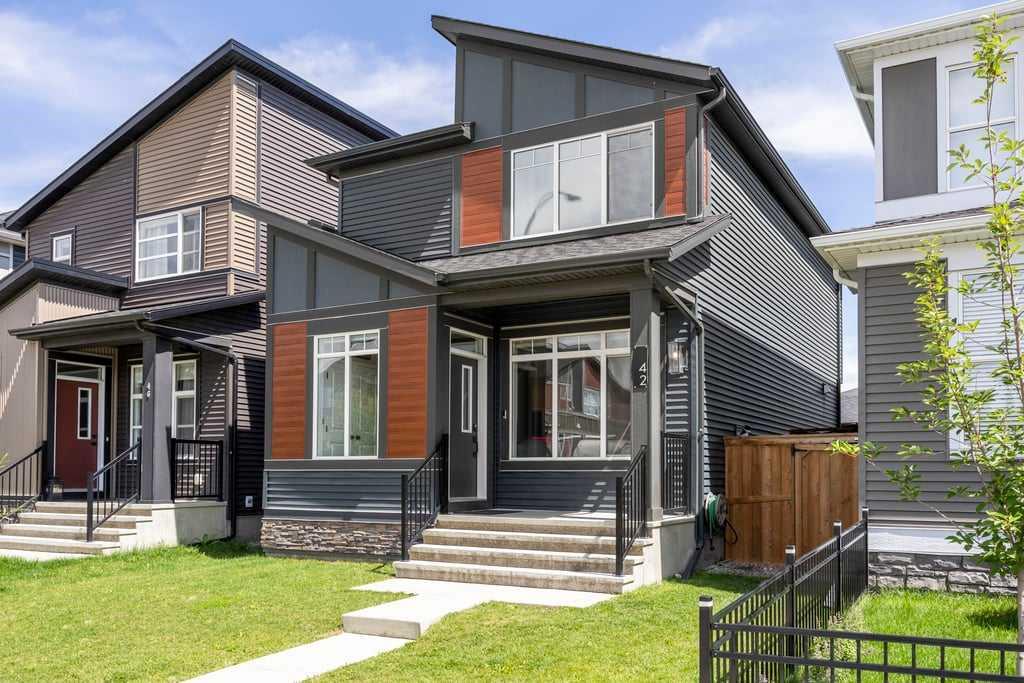
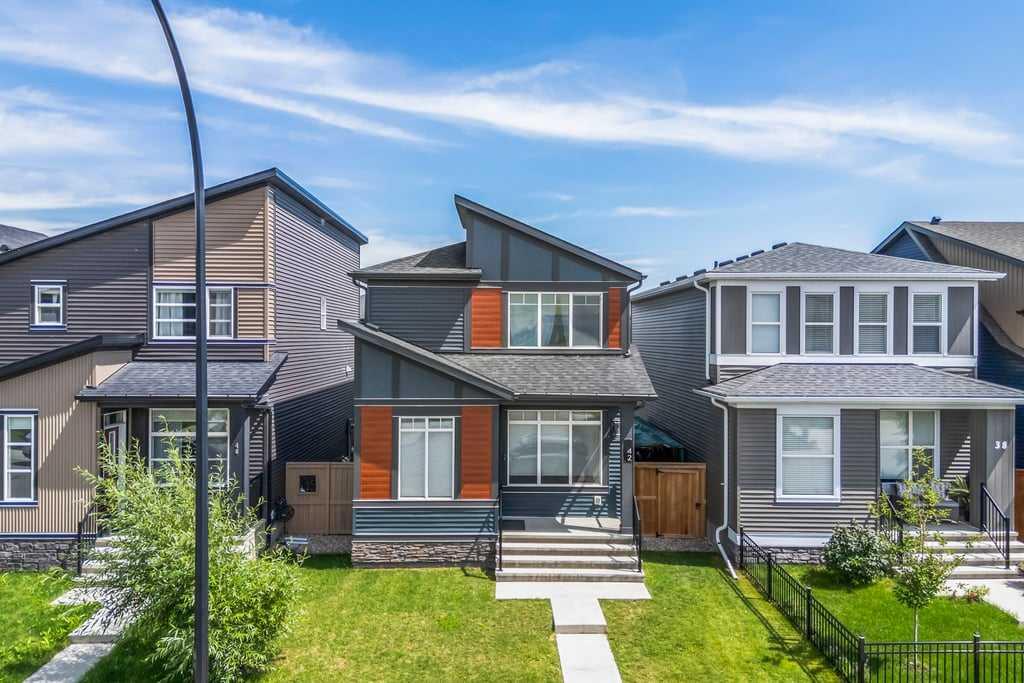
+ 37
Jonathan Popowich / eXp Realty
42 Wolf Creek Manor SE, House for sale in Wolf Willow Calgary , Alberta , T2X 3Z8
MLS® # A2242829
Welcome to this beautifully finished two-storey air-conditioned home in the vibrant community of Wolf Willow. With 4 bedrooms, 3.5 bathrooms, and a fully developed basement, this home is thoughtfully designed for both everyday living and effortless entertaining. The main floor features a bright, open layout with a cozy living room centered around a gas fireplace. A separated dining area brings extra style with feature wallpaper and designer lighting—the perfect setting for everything from weekday dinners to...
Essential Information
-
MLS® #
A2242829
-
Partial Bathrooms
1
-
Property Type
Detached
-
Full Bathrooms
3
-
Year Built
2020
-
Property Style
2 Storey
Community Information
-
Postal Code
T2X 3Z8
Services & Amenities
-
Parking
Double Garage DetachedRear Drive
Interior
-
Floor Finish
CarpetTileVinyl Plank
-
Interior Feature
ChandelierCloset OrganizersKitchen IslandOpen FloorplanPantryQuartz CountersRecessed LightingStorage
-
Heating
Forced AirNatural Gas
Exterior
-
Lot/Exterior Features
Fire Pit
-
Construction
Vinyl SidingWood Frame
-
Roof
Asphalt Shingle
Additional Details
-
Zoning
R-G
$3165/month
Est. Monthly Payment
