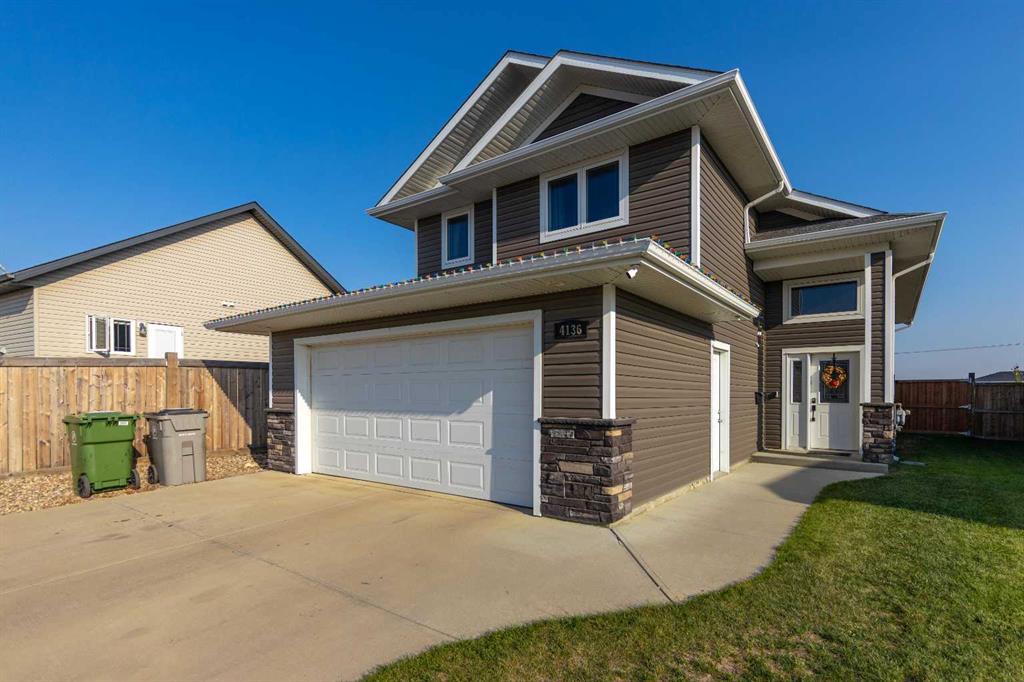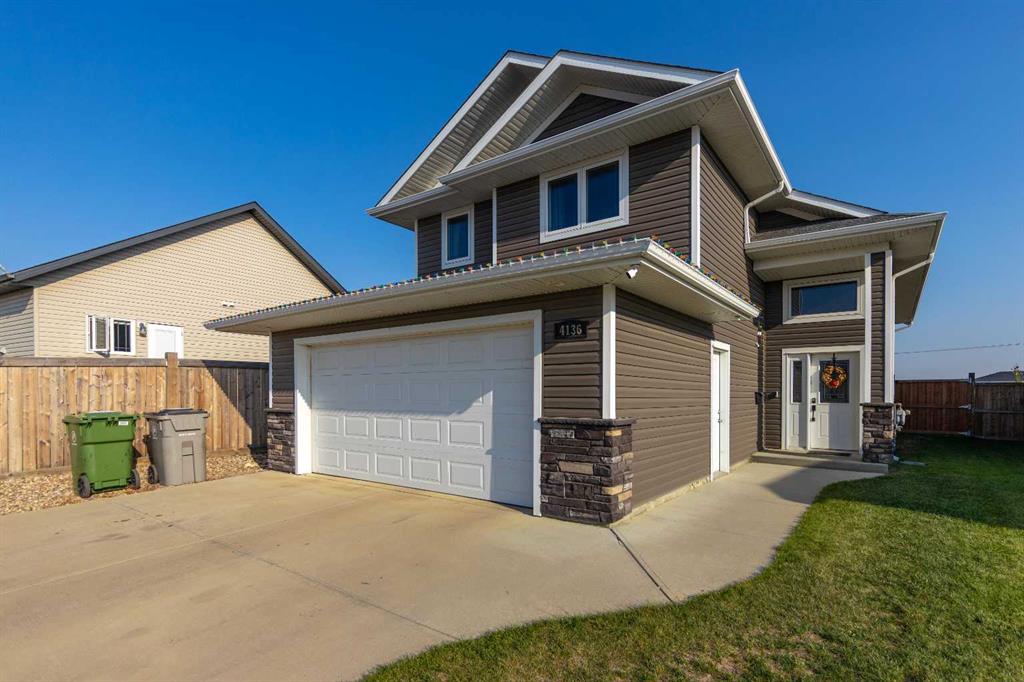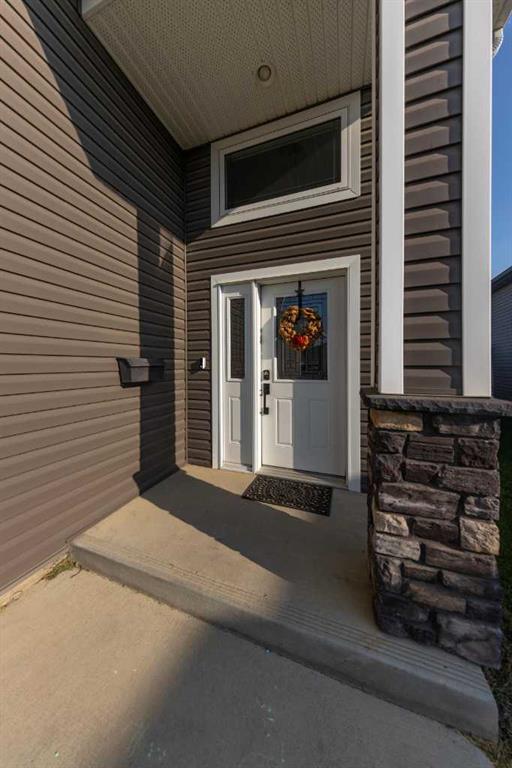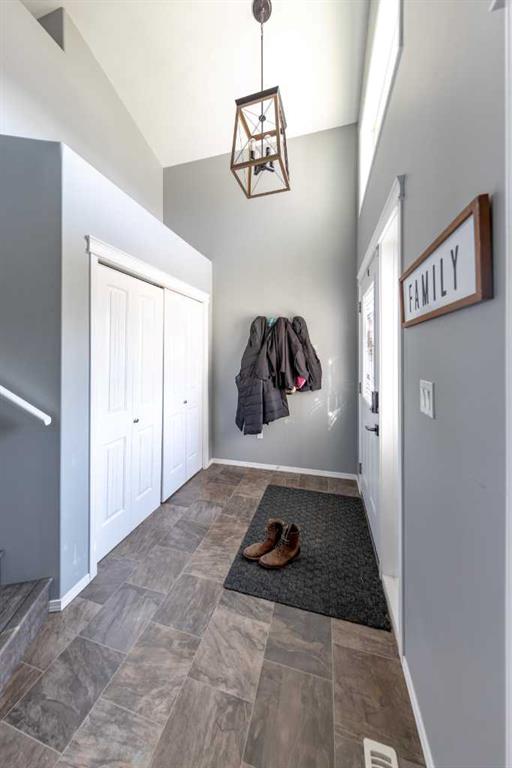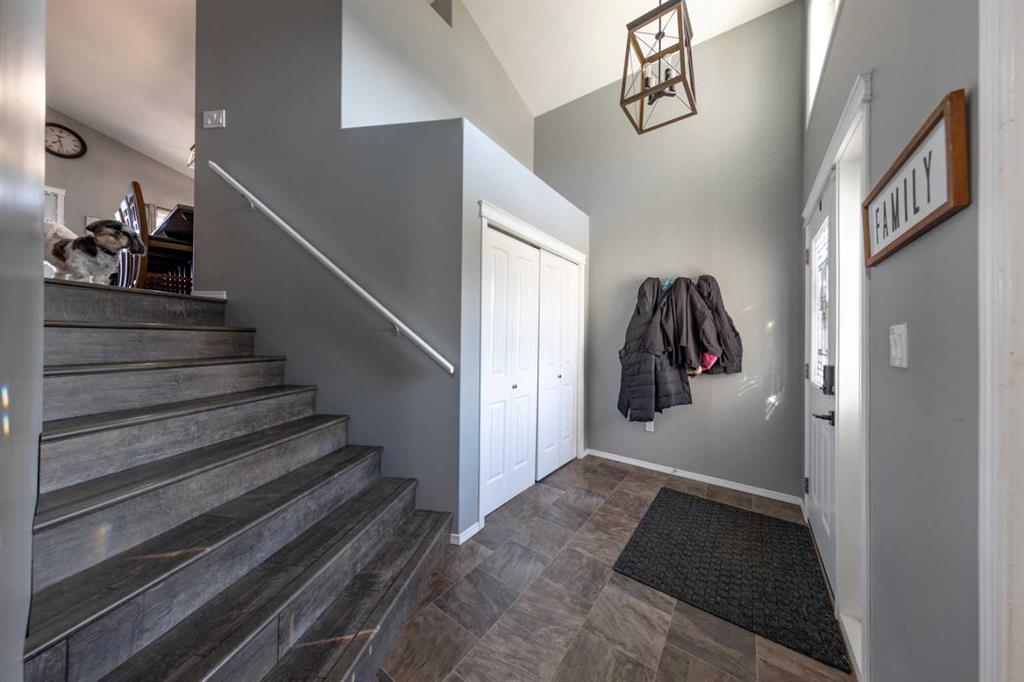David Kadun / LPT Realty
4136 34 Street , House for sale in Aurora Lloydminster , Saskatchewan , S9V2H5
MLS® # A2243958
Welcome to a beautifully designed 5-bedroom, 3-bath modified bi-level that blends space, comfort, and style in every corner. From the moment you arrive, the double attached garage offers both convenience and storage, setting the tone for what’s inside. Step through the front door and you’re greeted by vaulted ceilings and an abundance of natural light, creating a warm, open atmosphere throughout the main living space. The kitchen is a true highlight—perfect for hosting or simply enjoying daily life—with its...
Essential Information
-
MLS® #
A2243958
-
Year Built
2013
-
Property Style
Modified Bi-Level
-
Full Bathrooms
3
-
Property Type
Detached
Community Information
-
Postal Code
S9V2H5
Services & Amenities
-
Parking
Double Garage Attached
Interior
-
Floor Finish
CarpetLaminateLinoleum
-
Interior Feature
Kitchen IslandNo Smoking HomeOpen FloorplanPantryRecessed LightingSump Pump(s)Vaulted Ceiling(s)Vinyl WindowsWired for Sound
-
Heating
Forced Air
Exterior
-
Lot/Exterior Features
BBQ gas line
-
Construction
BrickVinyl Siding
-
Roof
Asphalt Shingle
Additional Details
-
Zoning
R1
$2045/month
Est. Monthly Payment
