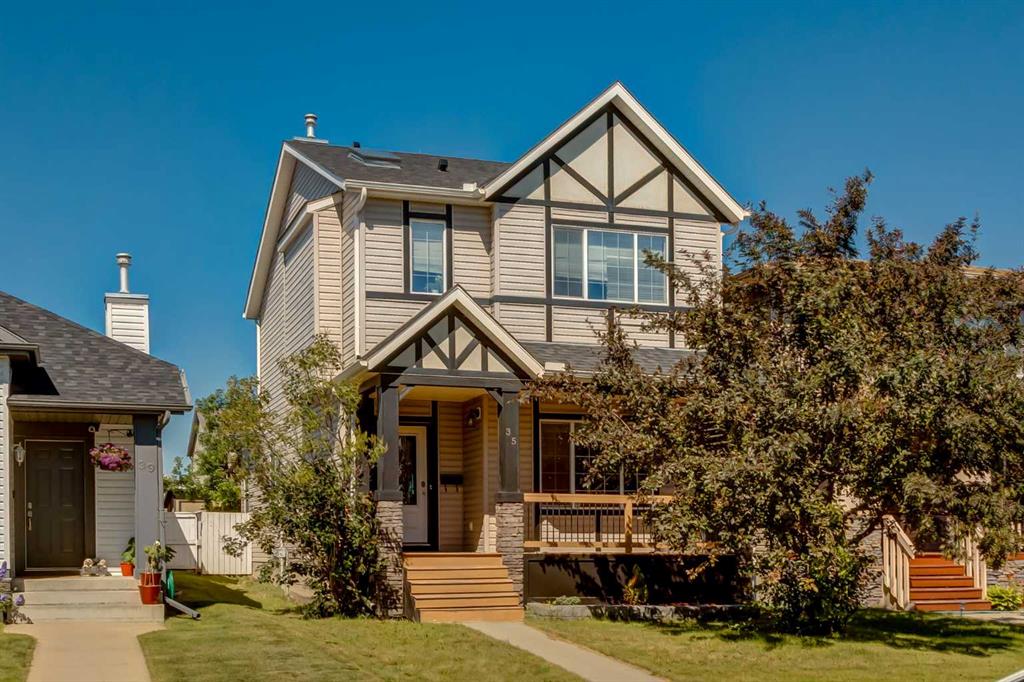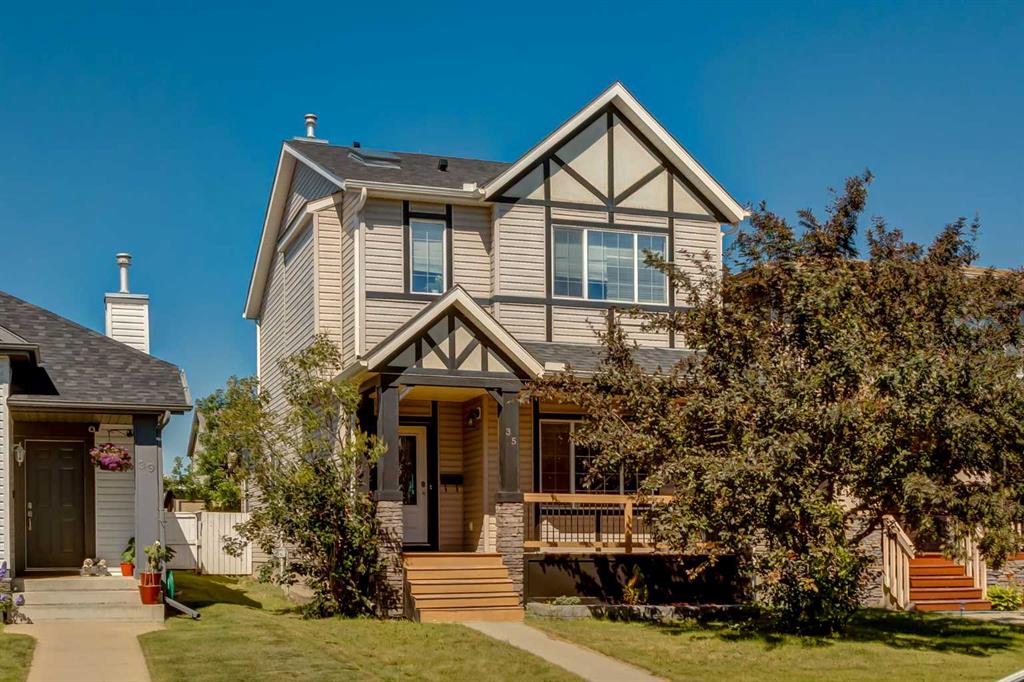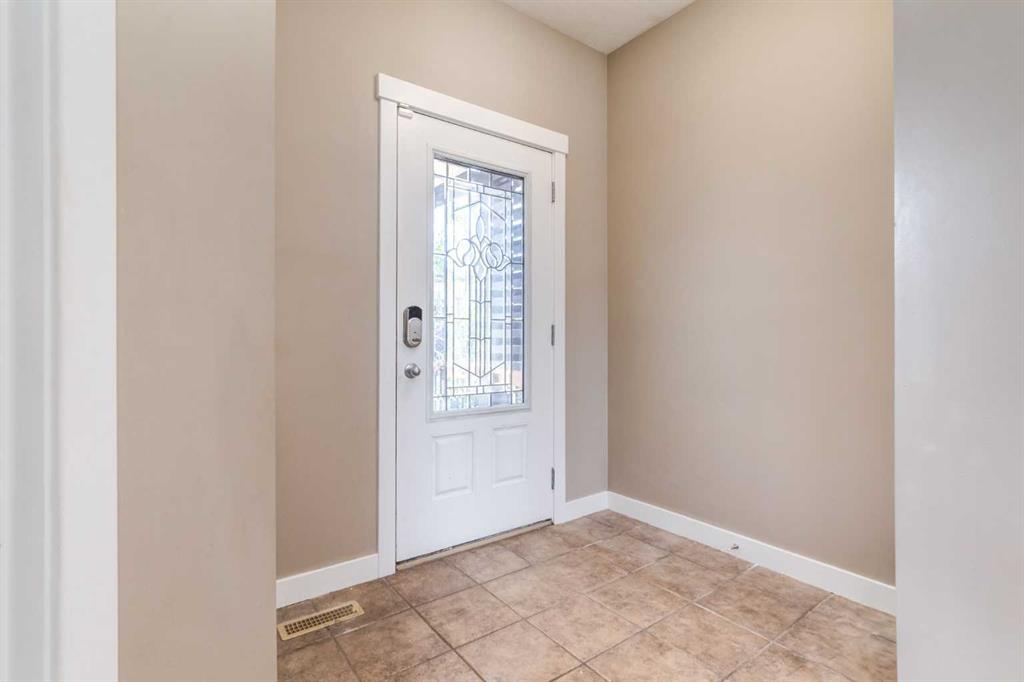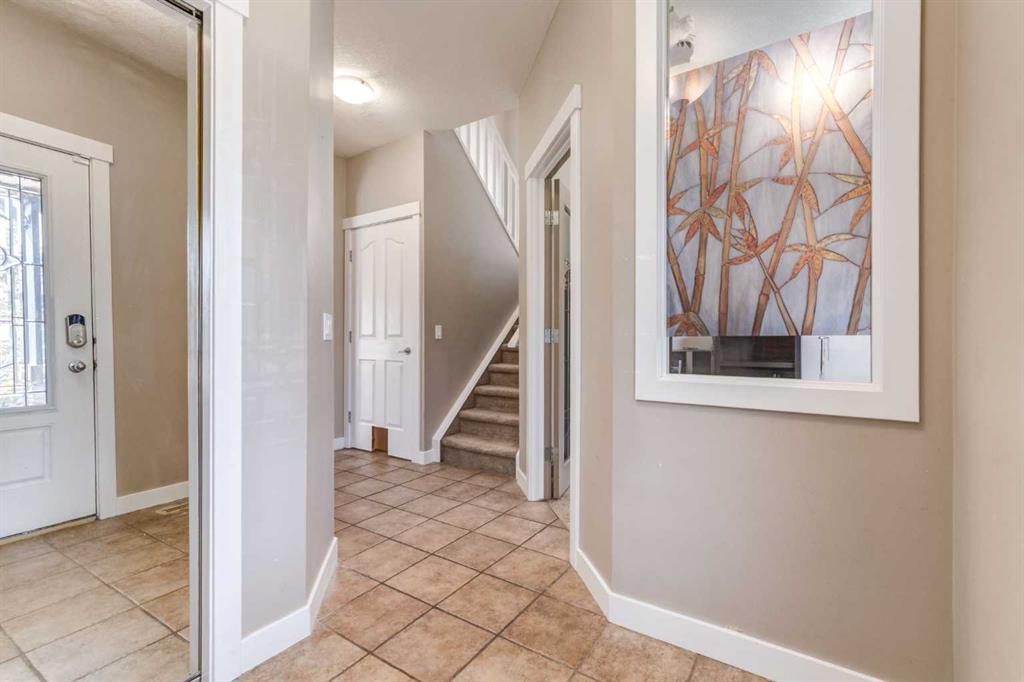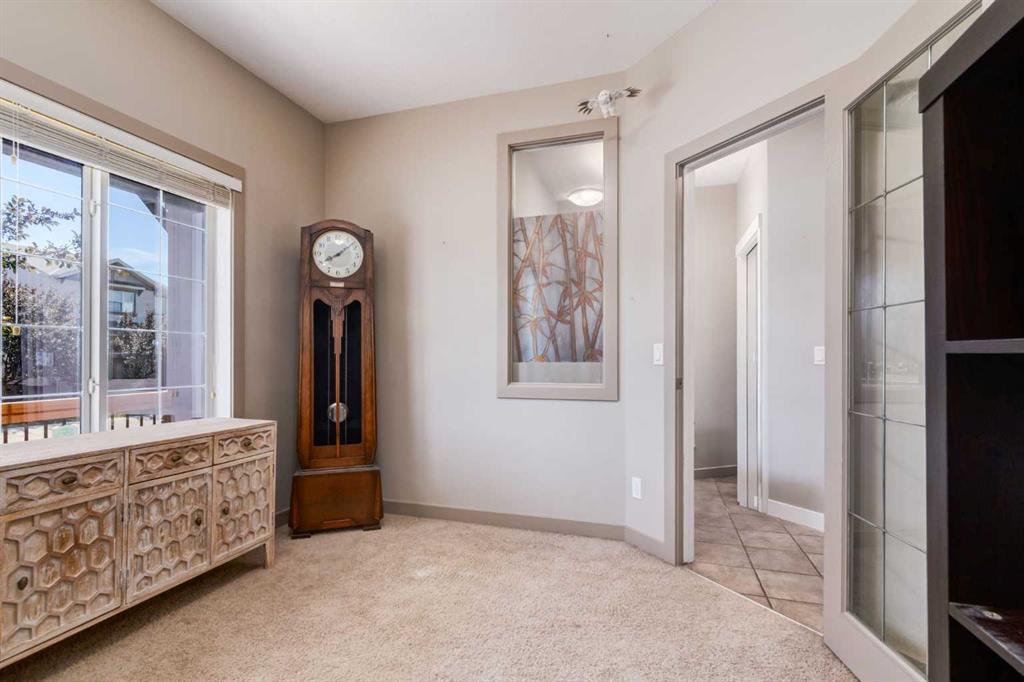Aga Bara / Sotheby's International Realty Canada
35 Bridlecrest Manor SW, House for sale in Bridlewood Calgary , Alberta , T2Y4Y4
MLS® # A2250180
Welcome to Bridlewood! From the moment you step onto the charming front verandah, you’ll know this is no ordinary home. With over 1,500 sq ft of above-grade living space plus an additional 821 sq ft in the fully developed basement, this four-bedroom residence offers style, function, and comfort in every corner. Inside, a private front office provides a quiet retreat, while soaring vaulted ceilings lead you into the open-concept living room, dining area, and thoughtfully designed kitchen. Complete with wood ...
Essential Information
-
MLS® #
A2250180
-
Partial Bathrooms
1
-
Property Type
Detached
-
Full Bathrooms
2
-
Year Built
2005
-
Property Style
2 Storey
Community Information
-
Postal Code
T2Y4Y4
Services & Amenities
-
Parking
Alley AccessOff StreetSingle Garage Detached
Interior
-
Floor Finish
CarpetCeramic TileHardwood
-
Interior Feature
Ceiling Fan(s)Closet OrganizersHigh CeilingsLaminate CountersOpen FloorplanPantryWalk-In Closet(s)
-
Heating
Forced AirNatural Gas
Exterior
-
Lot/Exterior Features
Private Yard
-
Construction
StoneVinyl SidingWood Frame
-
Roof
Asphalt Shingle
Additional Details
-
Zoning
R-G
$2869/month
Est. Monthly Payment
