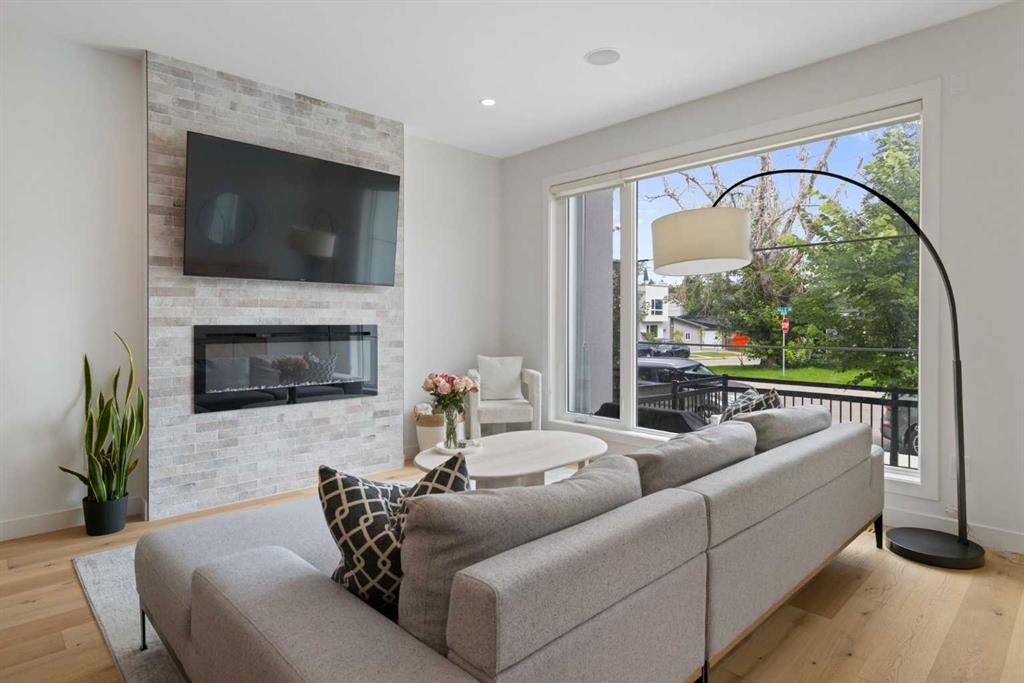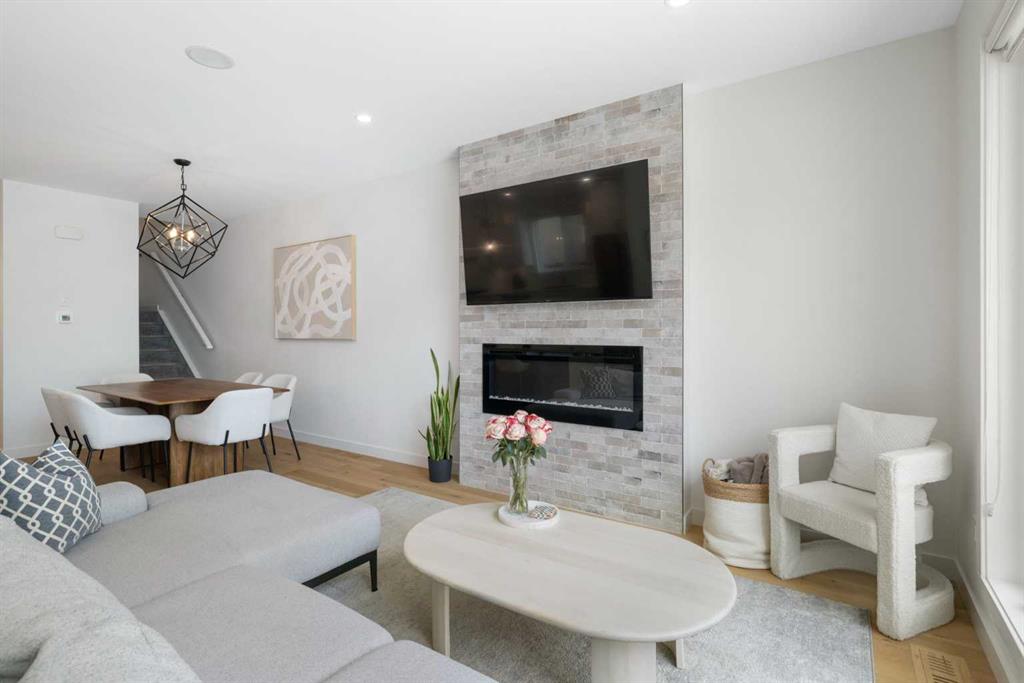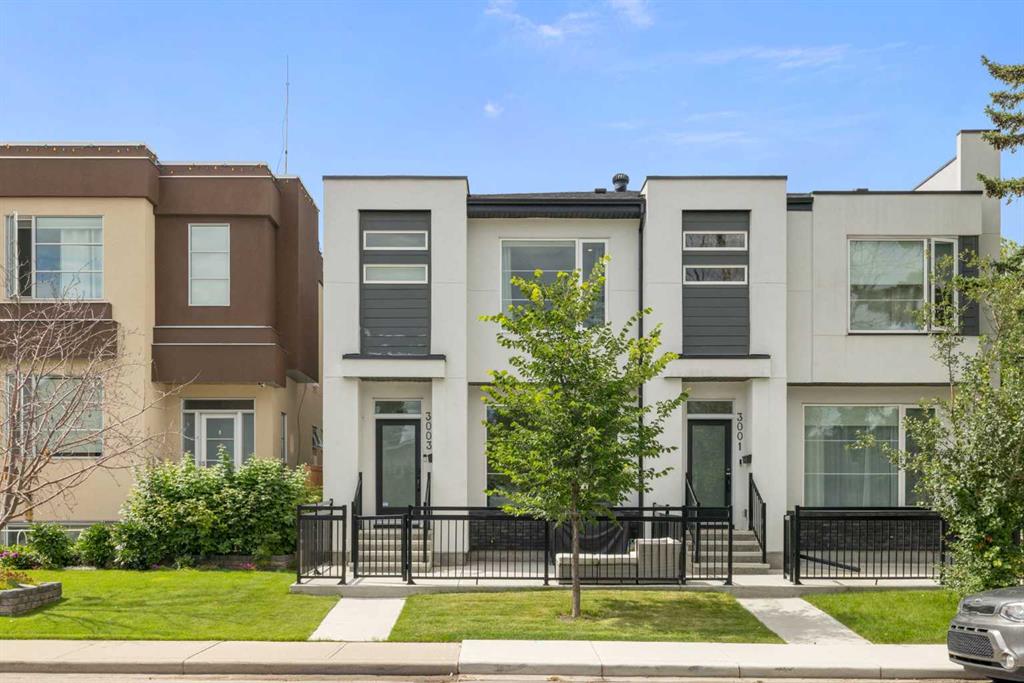
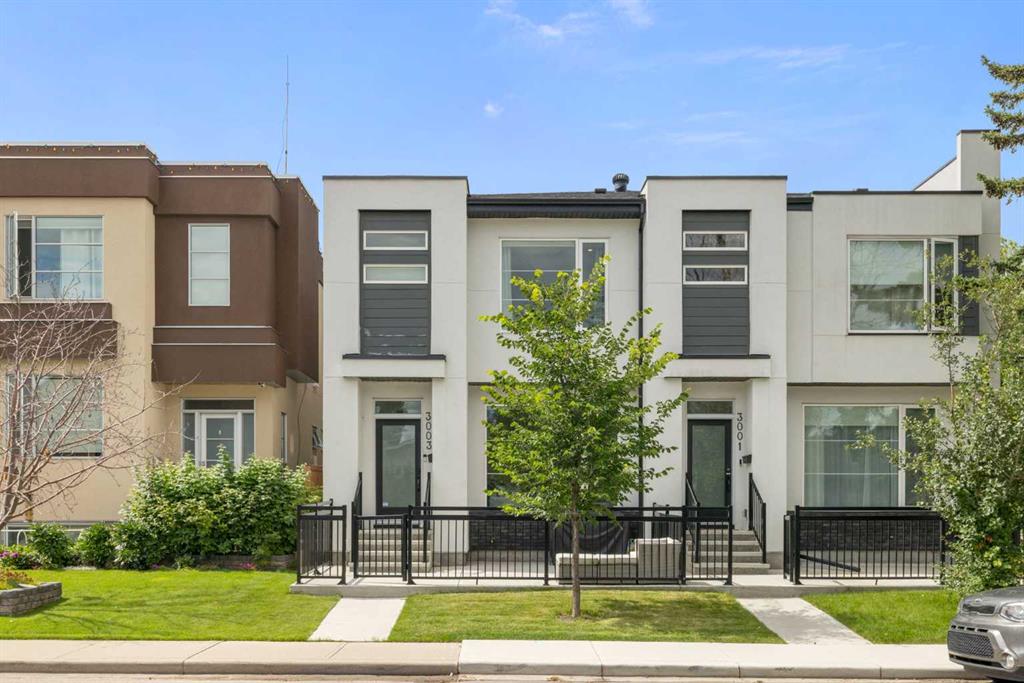
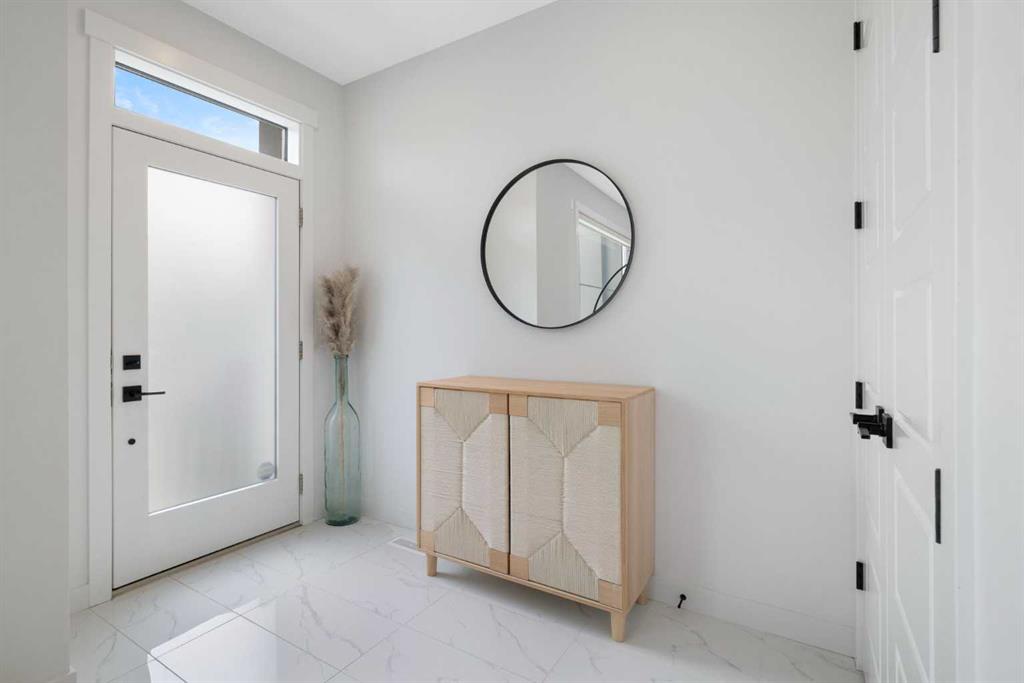
+ 48
Jenna Leigh Drummond / Royal LePage Benchmark
3003 26A Street SW, Townhouse for sale in Killarney/Glengarry Calgary , Alberta , T3E 2E2
MLS® # A2246583
Sunlight pours through oversized windows, bouncing off sleek finishes and creating that “yes, this is the one” feeling the moment you step inside this end-unit townhome in Killarney. With over 2100 sq. ft. of finished living space, air conditioning to keep you cool, & a layout made for both entertaining and everyday ease, this home is where style meets substance. The open-concept main floor feels fresh and inviting, with warm engineered hardwood underfoot and a statement fireplace that anchors the living ro...
Essential Information
-
MLS® #
A2246583
-
Partial Bathrooms
1
-
Property Type
Row/Townhouse
-
Full Bathrooms
3
-
Year Built
2021
-
Property Style
2 Storey
Community Information
-
Postal Code
T3E 2E2
Services & Amenities
-
Parking
Single Garage Detached
Interior
-
Floor Finish
CarpetHardwoodTile
-
Interior Feature
BarBuilt-in FeaturesCloset OrganizersDouble VanityKitchen IslandNo Animal HomeNo Smoking HomeOpen FloorplanQuartz CountersWalk-In Closet(s)
-
Heating
Forced AirNatural Gas
Exterior
-
Lot/Exterior Features
Other
-
Construction
Composite SidingStucco
-
Roof
Asphalt
Additional Details
-
Zoning
R-CG
$3461/month
Est. Monthly Payment
