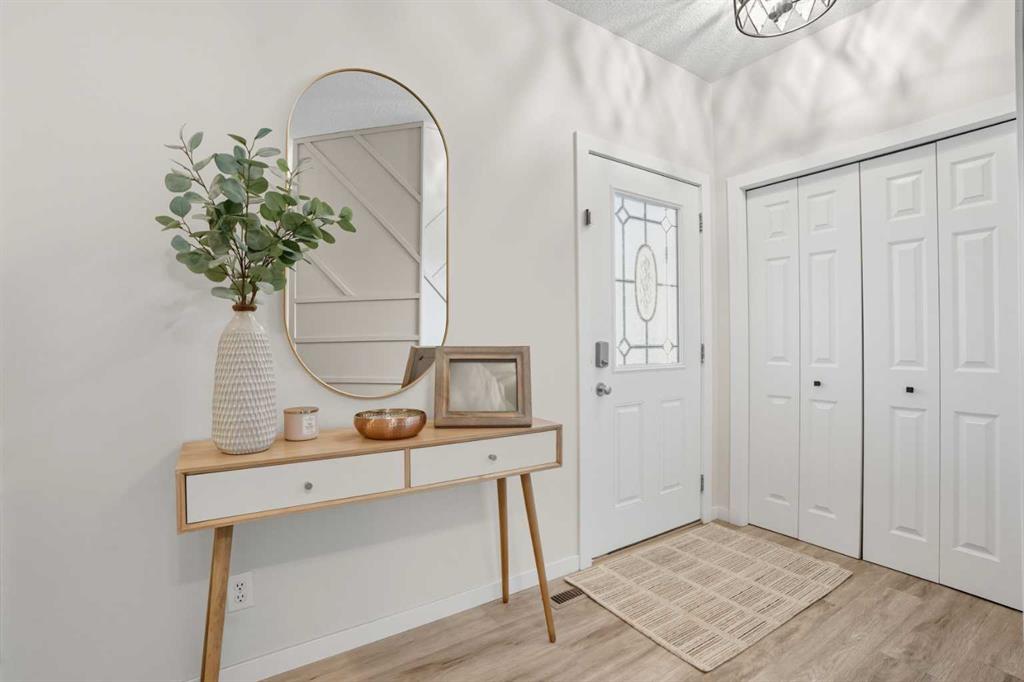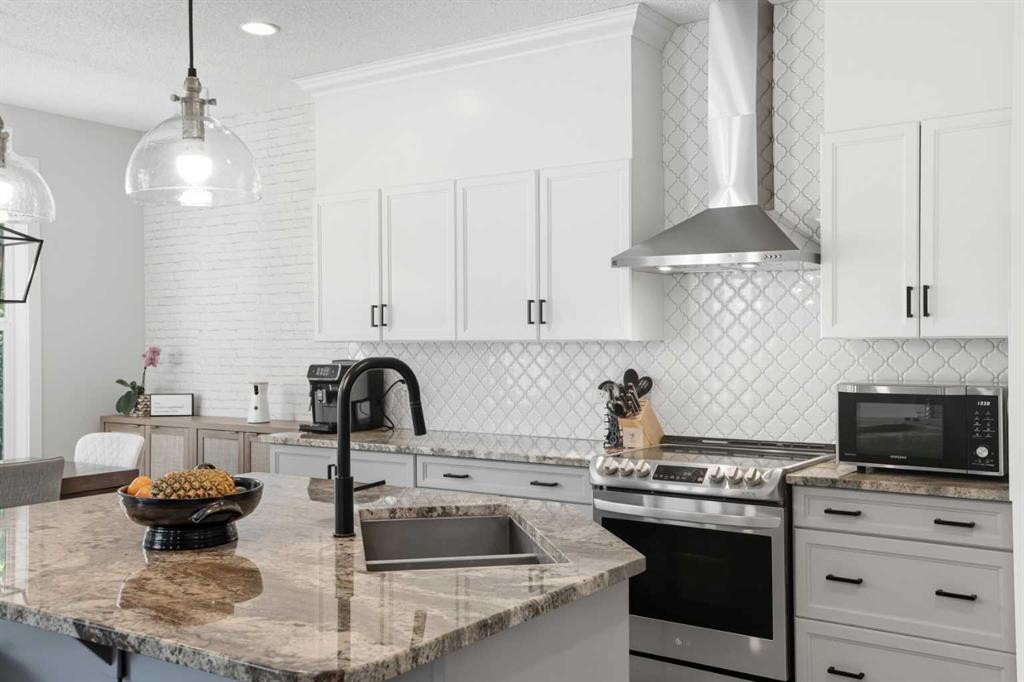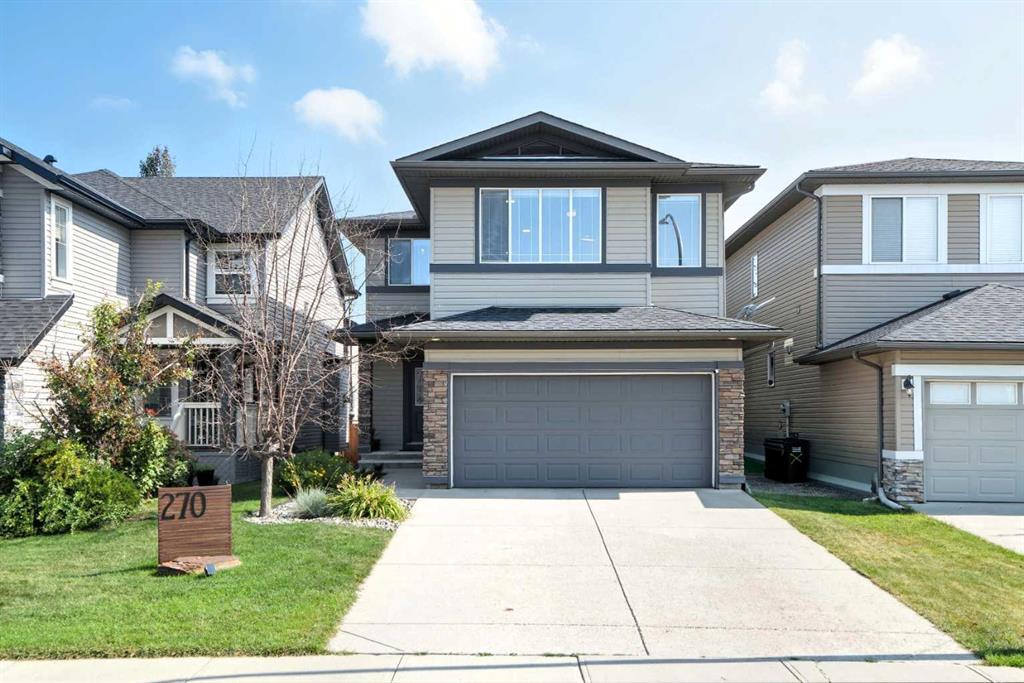
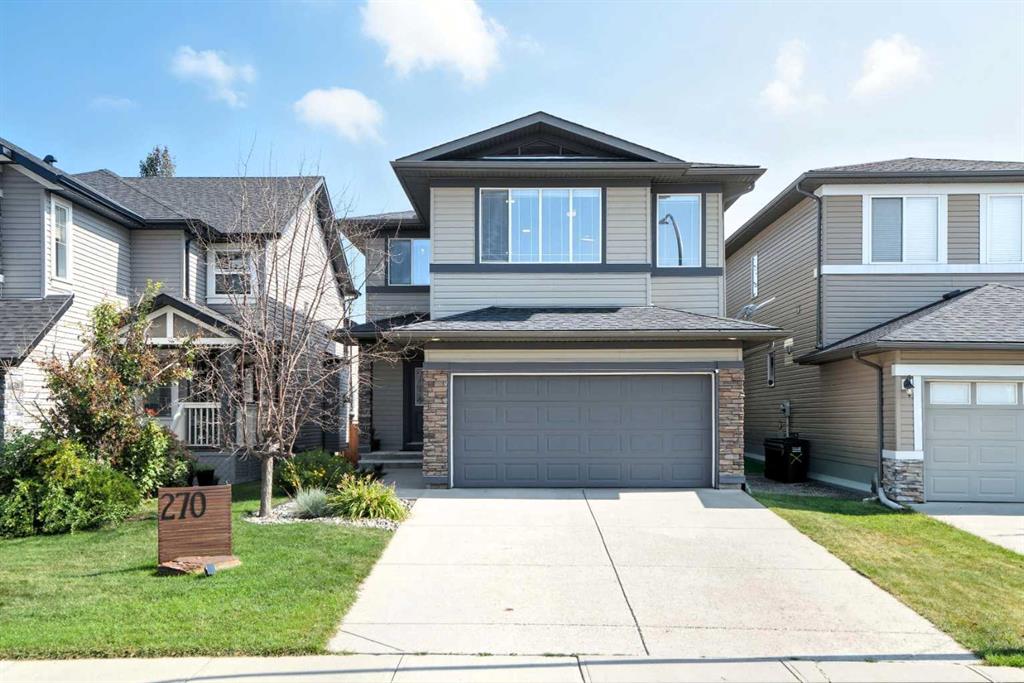
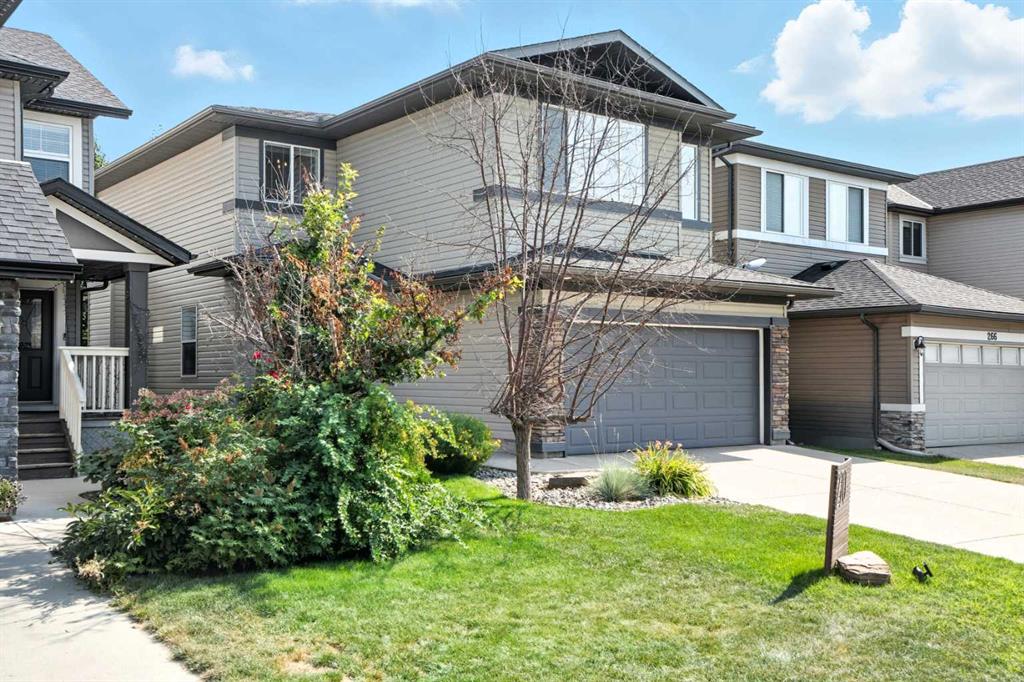
+ 42
Lisa McLaren / TREC The Real Estate Company
270 Everoak Drive SW, House for sale in Evergreen Calgary , Alberta , T2Y0C4
MLS® # A2258185
Open House Friday, September 19, 4 - 6:00 pm. Welcome to your dream home in the highly desirable Evergreen Community, situated along the peaceful south side of Fish Creek Park. This meticulously maintained, fully renovated residence offers the perfect blend of style, comfort, and convenience. Located on Everoak Drive, a quiet, wide boulevard, this home is just minutes from Costco and local amenities. Step inside to discover a fresh, modern interior featuring elegant feature walls in the foyer, living and f...
Essential Information
-
MLS® #
A2258185
-
Partial Bathrooms
1
-
Property Type
Detached
-
Full Bathrooms
3
-
Year Built
2007
-
Property Style
2 Storey
Community Information
-
Postal Code
T2Y0C4
Services & Amenities
-
Parking
Double Garage Attached
Interior
-
Floor Finish
CarpetCeramic TileVinyl Plank
-
Interior Feature
Built-in FeaturesCeiling Fan(s)ChandelierCloset OrganizersDouble VanityGranite CountersHigh CeilingsKitchen IslandNo Smoking HomeOpen FloorplanPantrySoaking TubStorageVinyl WindowsWalk-In Closet(s)
-
Heating
Forced AirNatural Gas
Exterior
-
Lot/Exterior Features
GardenPrivate Yard
-
Construction
BrickVinyl SidingWood Frame
-
Roof
Asphalt Shingle
Additional Details
-
Zoning
R-G
$3365/month
Est. Monthly Payment
