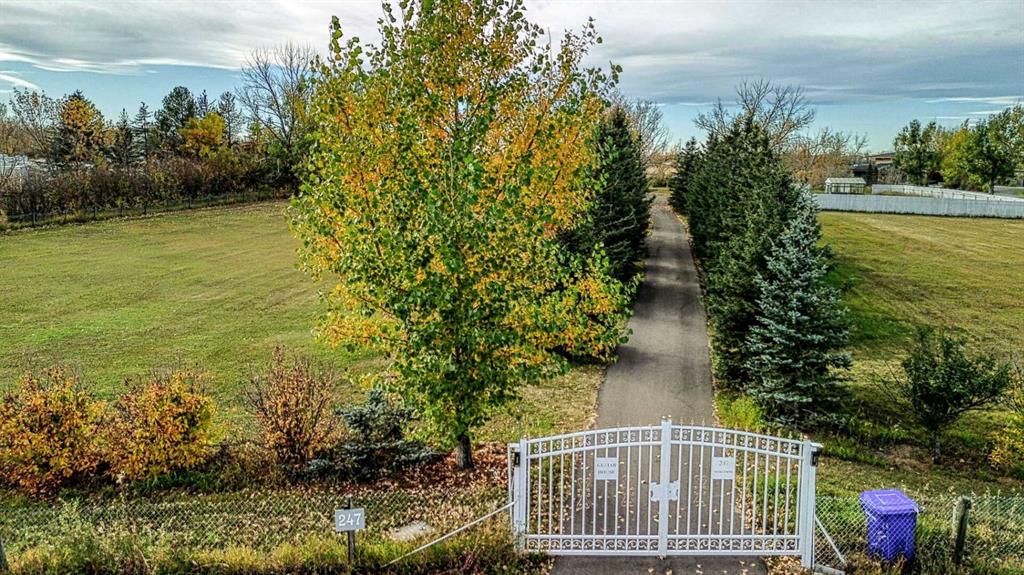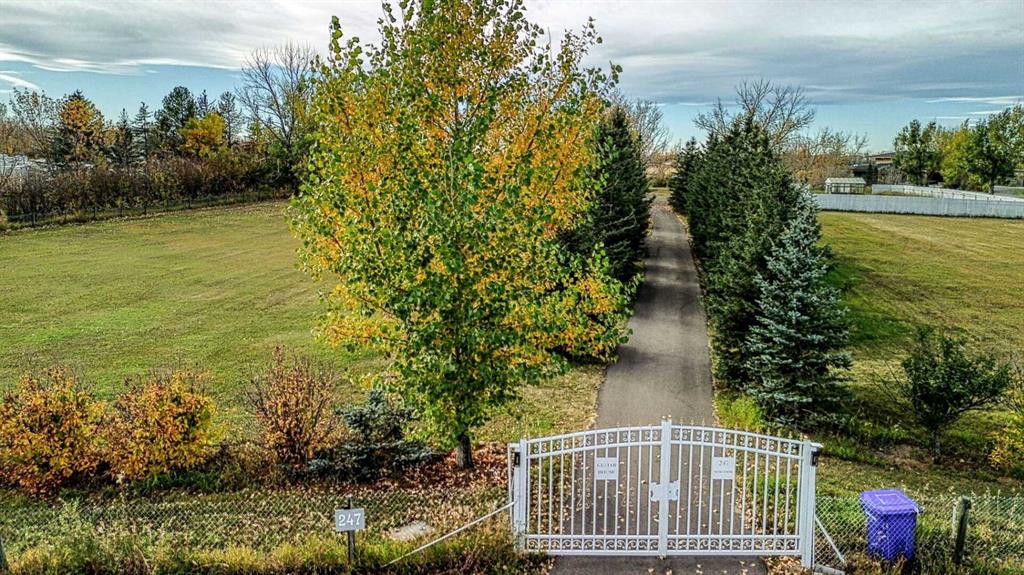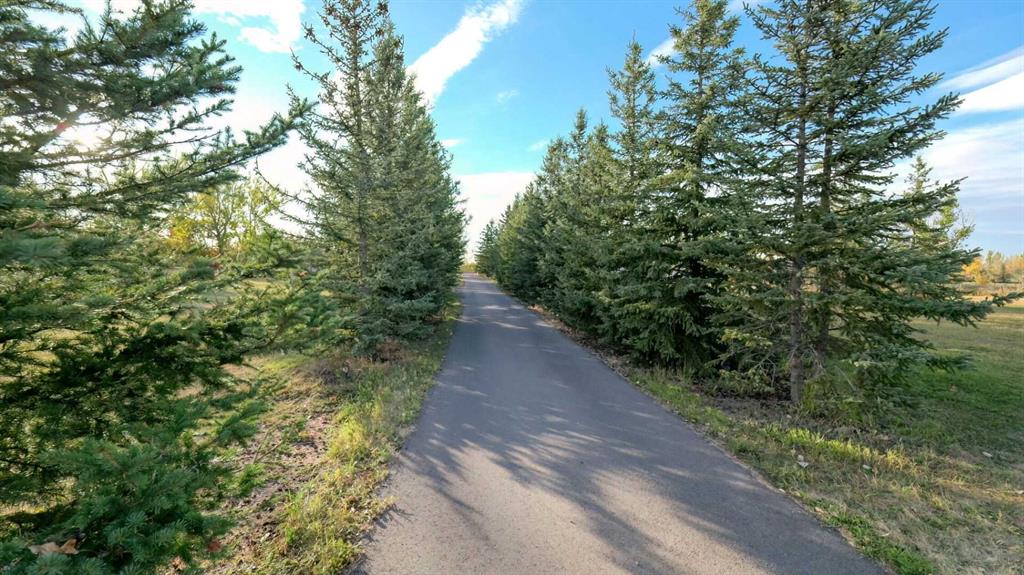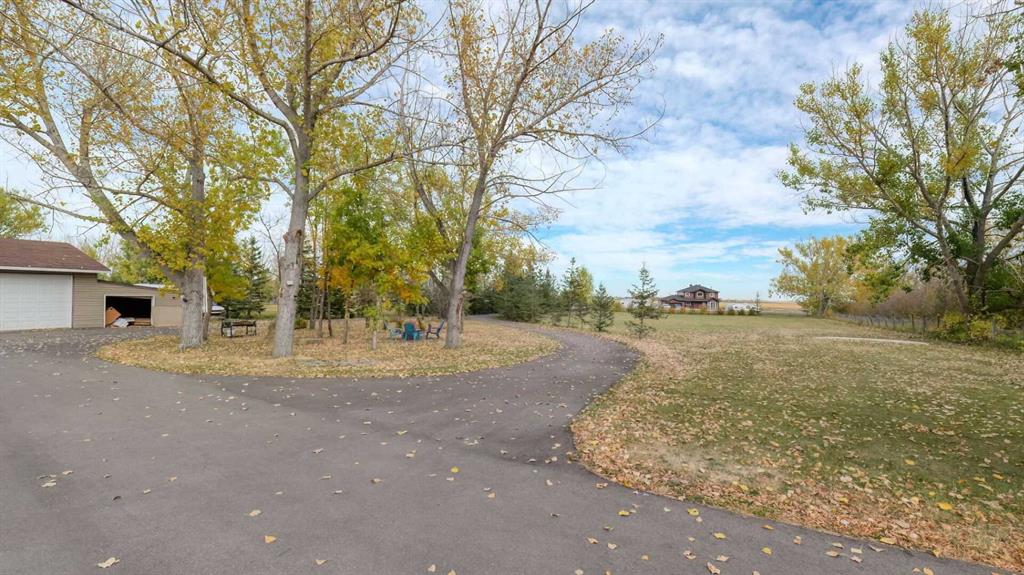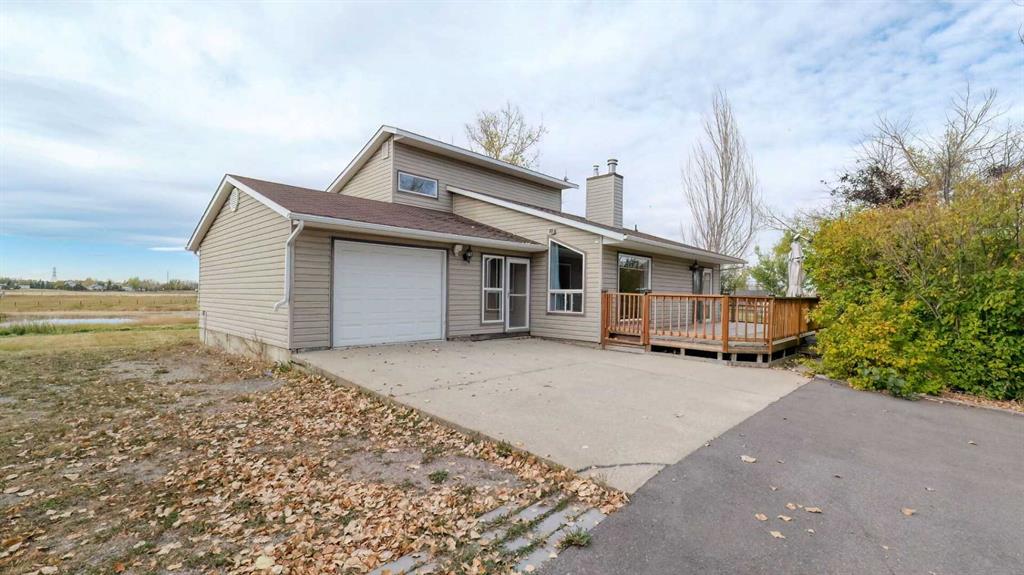Imtiaz Ahmed / URBAN-REALTY.ca
247 Shore Drive , House for sale in Prairie Royal Estate Rural Rocky View County , Alberta , T2M 4L5
MLS® # A2262909
Excellent opportunity to own your own piece of Country living and the enjoy all the space and peace and tranquility. 4,32 acres of land with a beautiful 3 level split home, single attached garage plus a triple detached garage. Nice and open layout main floor is welcoming and full of natural light. Large Living room, big Dining room, spacious kitchen with lots of cabinets and counter space make up the main level. The second level has the primary bedroom and two more large bedrooms and a 3 piece bathroom...
Essential Information
-
MLS® #
A2262909
-
Year Built
1972
-
Property Style
3 Level SplitAcreage with Residence
-
Full Bathrooms
2
-
Property Type
Detached
Community Information
-
Postal Code
T2M 4L5
Services & Amenities
-
Parking
Single Garage AttachedTriple Garage Detached
Interior
-
Floor Finish
CarpetVinyl
-
Interior Feature
Beamed CeilingsFrench DoorGranite CountersOpen FloorplanVaulted Ceiling(s)
-
Heating
Forced AirNatural Gas
Exterior
-
Lot/Exterior Features
Private Yard
-
Construction
Vinyl SidingWood Frame
-
Roof
Asphalt Shingle
Additional Details
-
Zoning
R-1
-
Sewer
Septic FieldSeptic Tank
-
Nearest Town
Delacour
$5236/month
Est. Monthly Payment
