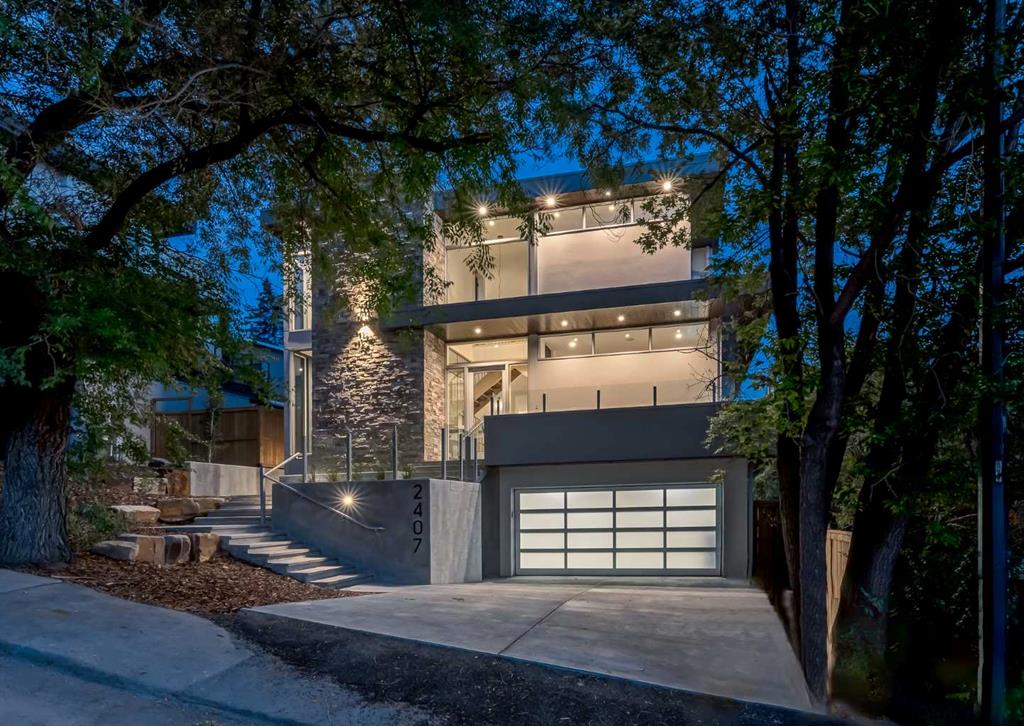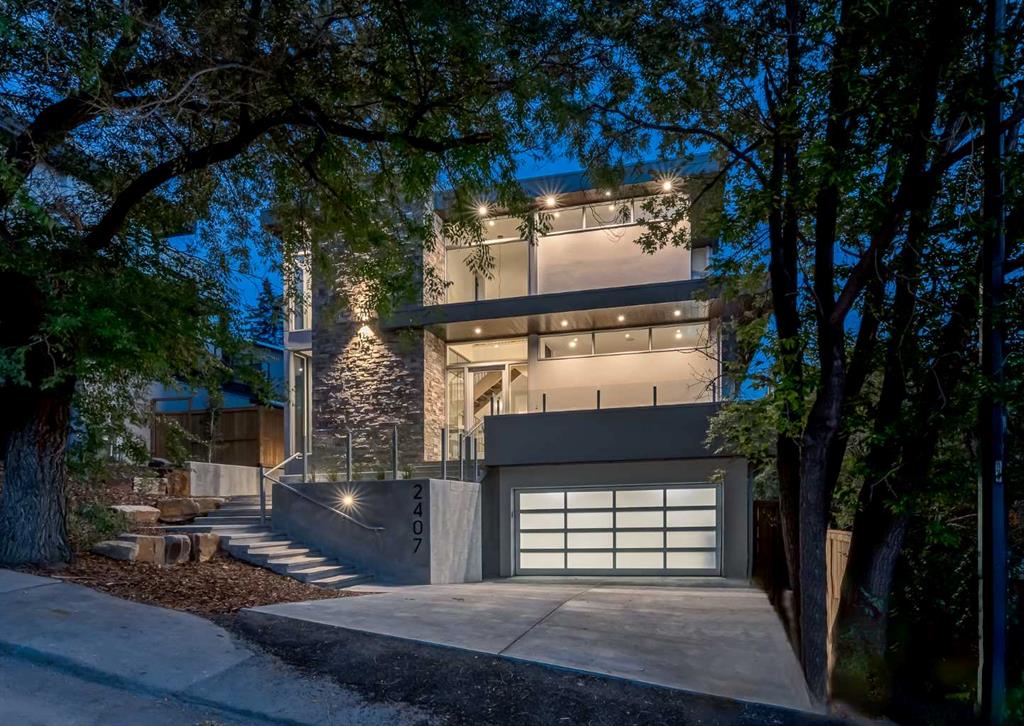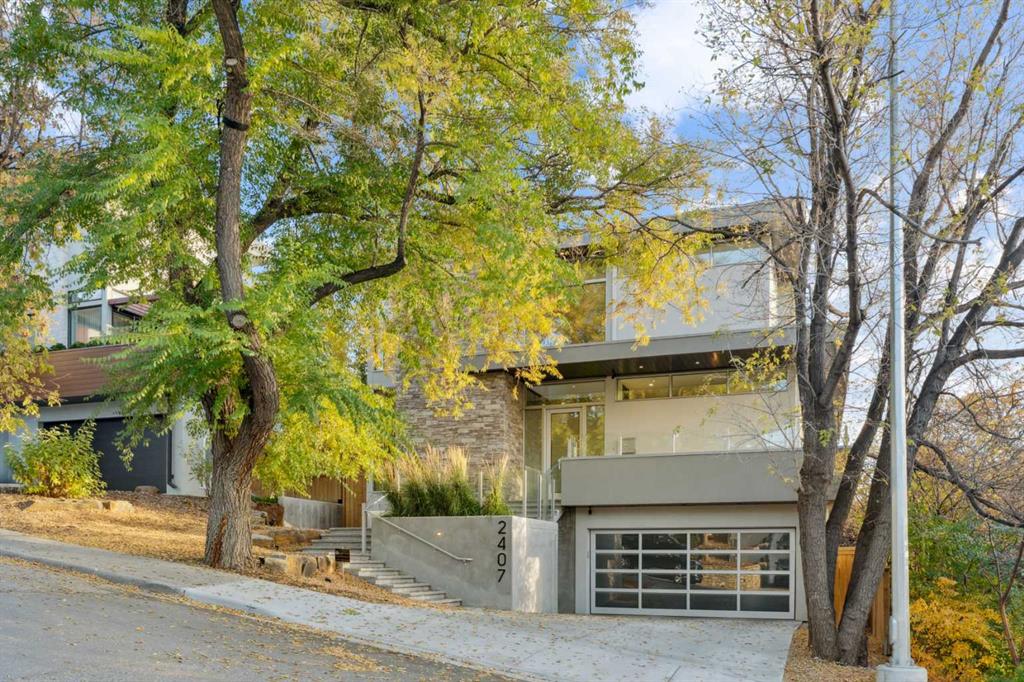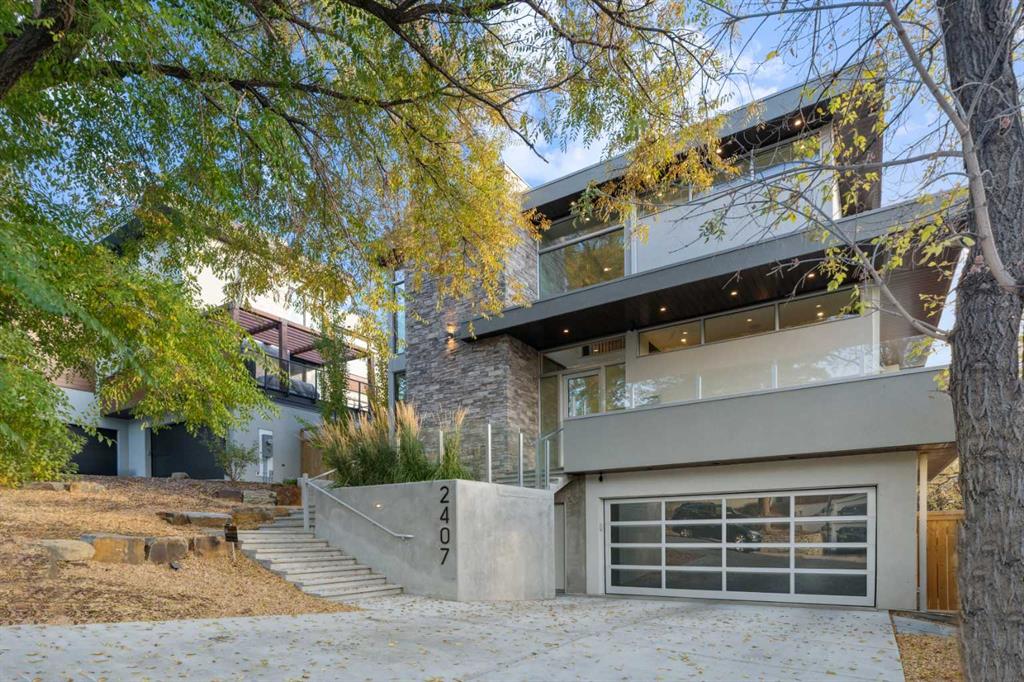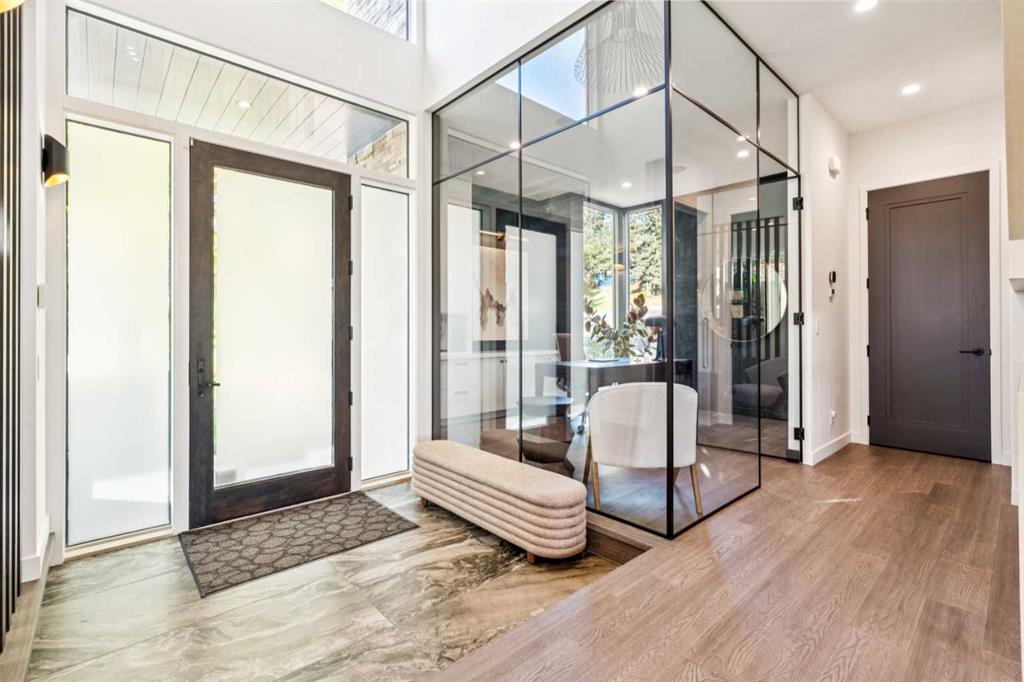Priti Rajpal / Charles
2407 13 Avenue NW, House for sale in Hounsfield Heights/Briar Hill Calgary , Alberta , T2N 1L7
MLS® # A2263943
Tucked away in an exclusive enclave just moments from Kensington and the downtown core, this modern architectural residence offers refined living in a truly exceptional setting. Designed for both comfort and sophistication, the home combines thoughtful design, superior craftsmanship, and cutting-edge systems throughout. Built to the highest standards, it features triple-pane windows, 2-zone hydronic in-floor heating in the basement, finished triple garage with floor drains, and a dual-zoned HVAC system. Ext...
Essential Information
-
MLS® #
A2263943
-
Partial Bathrooms
1
-
Property Type
Detached
-
Full Bathrooms
4
-
Year Built
2021
-
Property Style
2 Storey
Community Information
-
Postal Code
T2N 1L7
Services & Amenities
-
Parking
Concrete DrivewayFront DriveHeated GarageInsulatedTriple Garage Attached
Interior
-
Floor Finish
CarpetHardwoodTile
-
Interior Feature
BarBookcasesBreakfast BarBuilt-in FeaturesCentral VacuumChandelierCloset OrganizersDouble VanityHigh CeilingsKitchen IslandOpen FloorplanPantryRecessed LightingSee RemarksSoaking TubStorageWalk-In Closet(s)Wet BarWired for Sound
-
Heating
BoilerHigh EfficiencyIn FloorForced AirNatural GasZoned
Exterior
-
Lot/Exterior Features
Balcony
-
Construction
StuccoWood Frame
-
Roof
Flat Torch Membrane
Additional Details
-
Zoning
R-CG
$11380/month
Est. Monthly Payment
