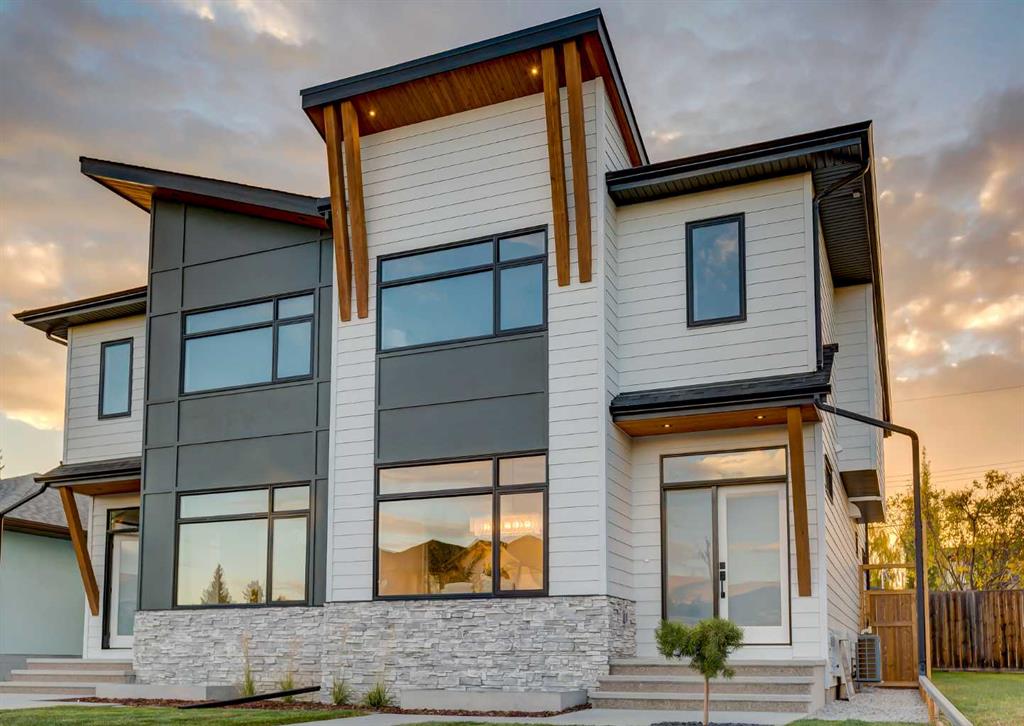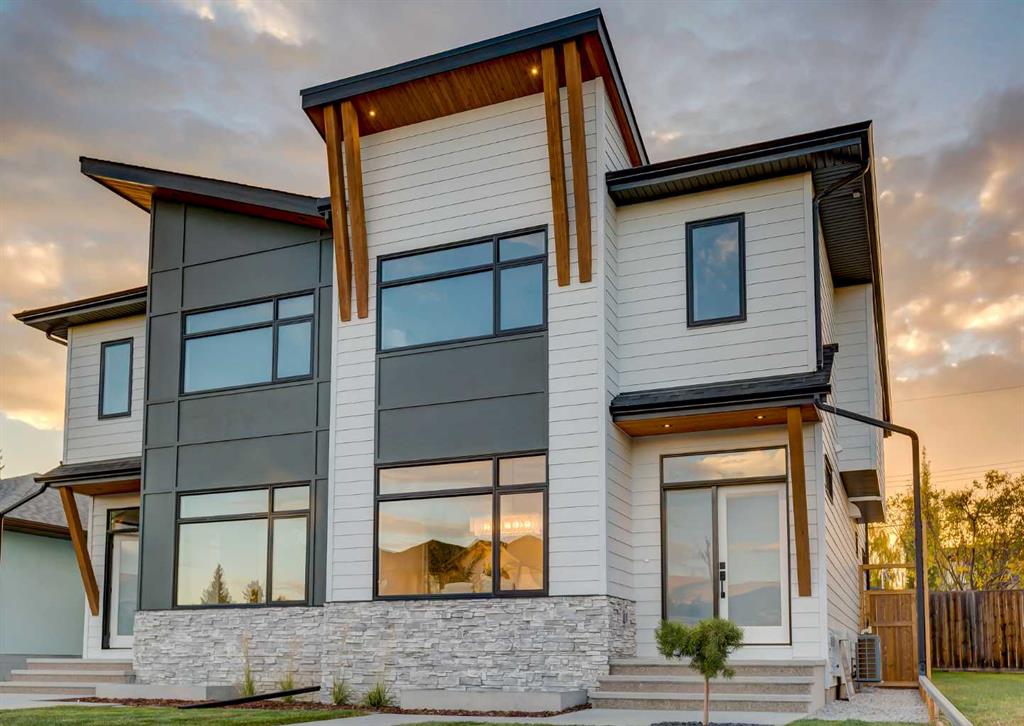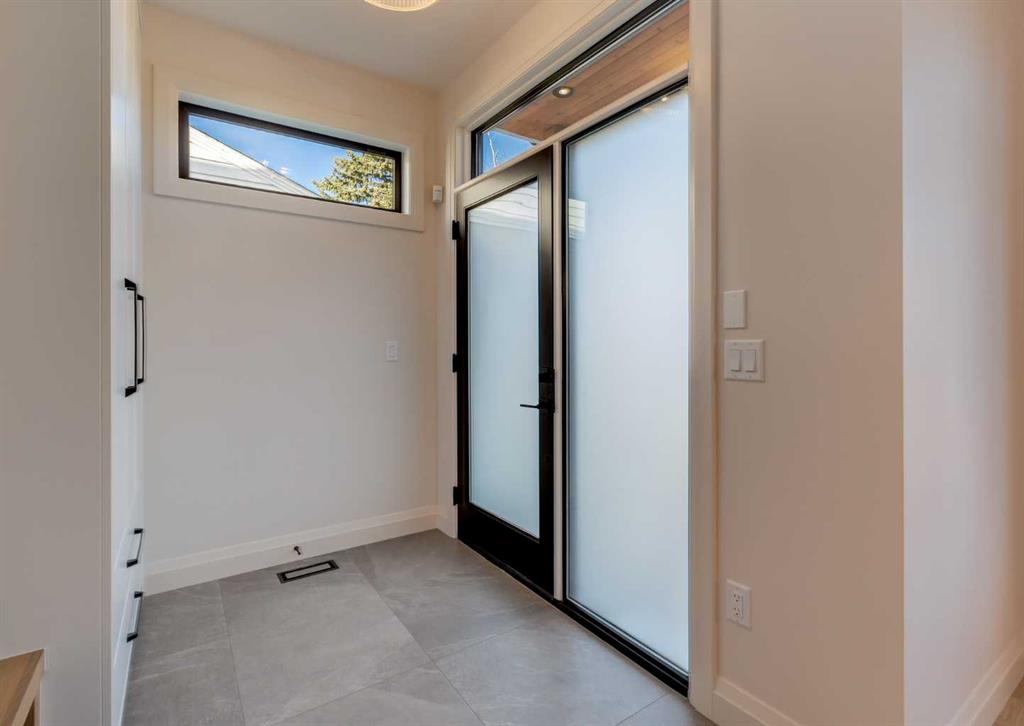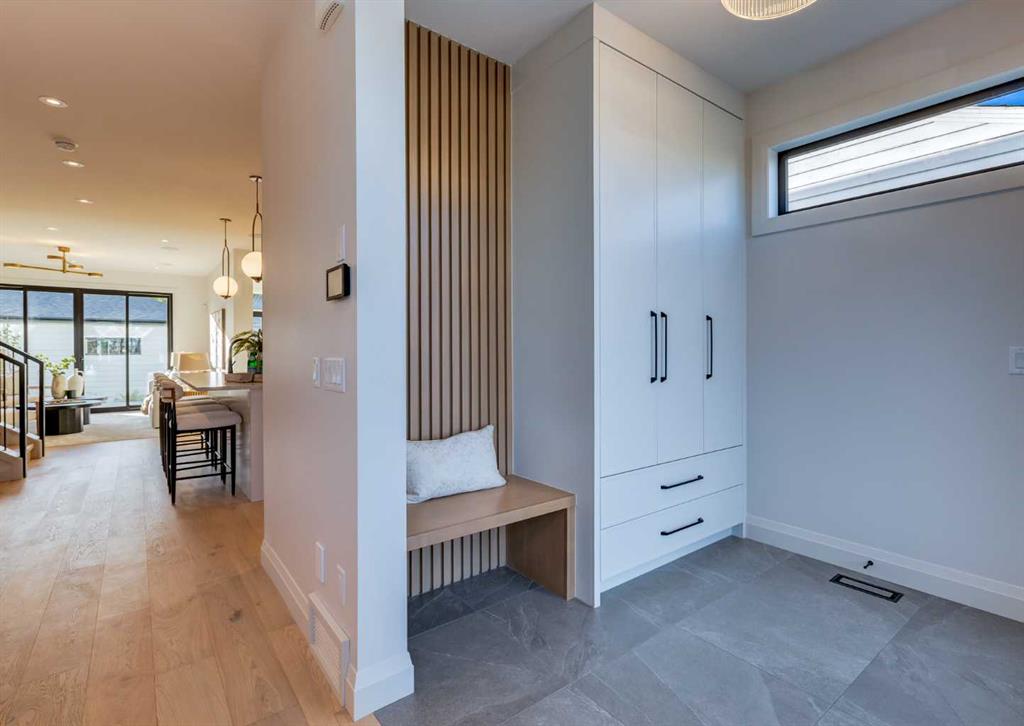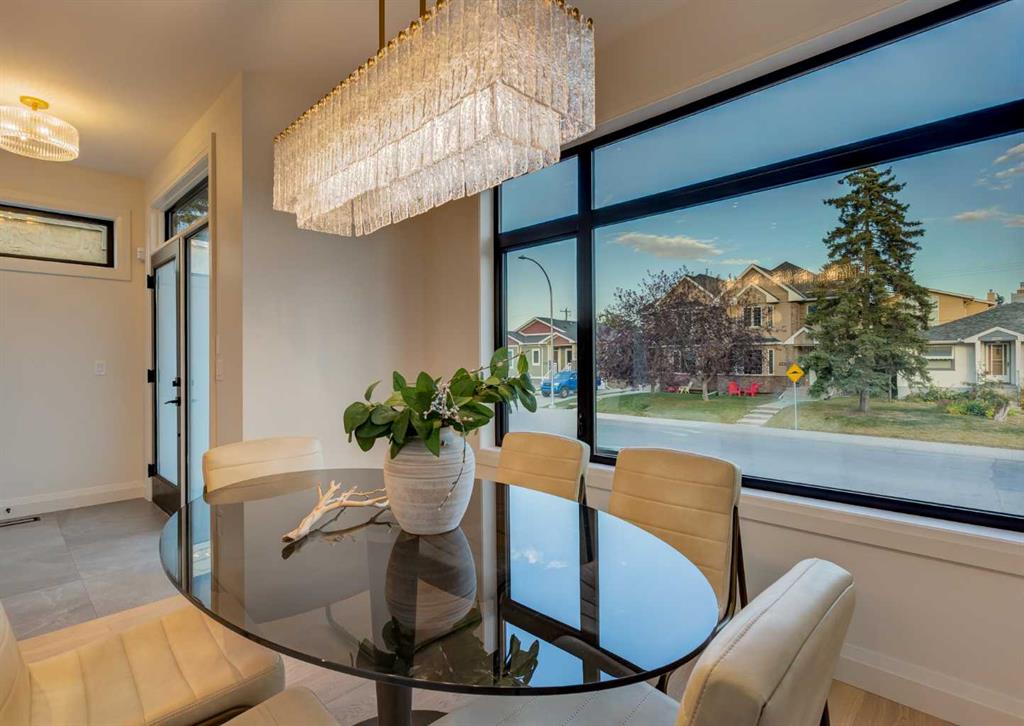Danelle Kaspers / MaxWell Capital Realty
2231 35 Street SW Calgary , Alberta , T3E 2X7
MLS® # A2264014
Open House Oct 13th 1:00pm-3:00pm. Welcome to this brand-new, exquisitely designed custom home with a West backyard built by Treehouse Developments — an award-winning builder celebrated for quality craftsmanship and thoughtful design. Located in the heart of Killarney, this property stands apart from the typical infill with its elevated finishes, concrete party wall, full New Home Warranty and a level of luxury rarely found, offering both peace of mind and timeless appeal. It’s packed with upgrades througho...
Essential Information
-
MLS® #
A2264014
-
Partial Bathrooms
1
-
Property Type
Semi Detached (Half Duplex)
-
Full Bathrooms
3
-
Year Built
2025
-
Property Style
2 StoreyAttached-Side by Side
Community Information
-
Postal Code
T3E 2X7
Services & Amenities
-
Parking
Double Garage Detached
Interior
-
Floor Finish
CarpetHardwoodTile
-
Interior Feature
Built-in FeaturesCloset OrganizersDouble VanityHigh CeilingsKitchen IslandNatural WoodworkNo Animal HomeNo Smoking HomeRecessed LightingSkylight(s)Soaking TubSteam RoomStone CountersSump Pump(s)Tankless Hot WaterWalk-In Closet(s)Wired for DataWired for Sound
-
Heating
Central
Exterior
-
Lot/Exterior Features
BBQ gas linePrivate Yard
-
Construction
Composite SidingWood Frame
-
Roof
Asphalt Shingle
Additional Details
-
Zoning
R-CG
$6012/month
Est. Monthly Payment
