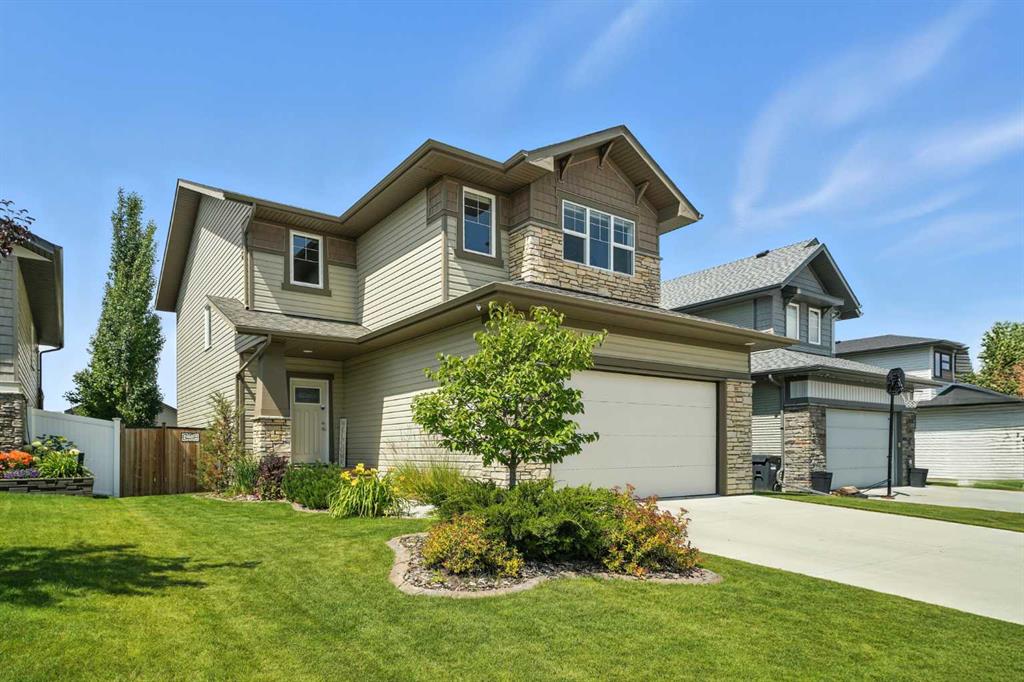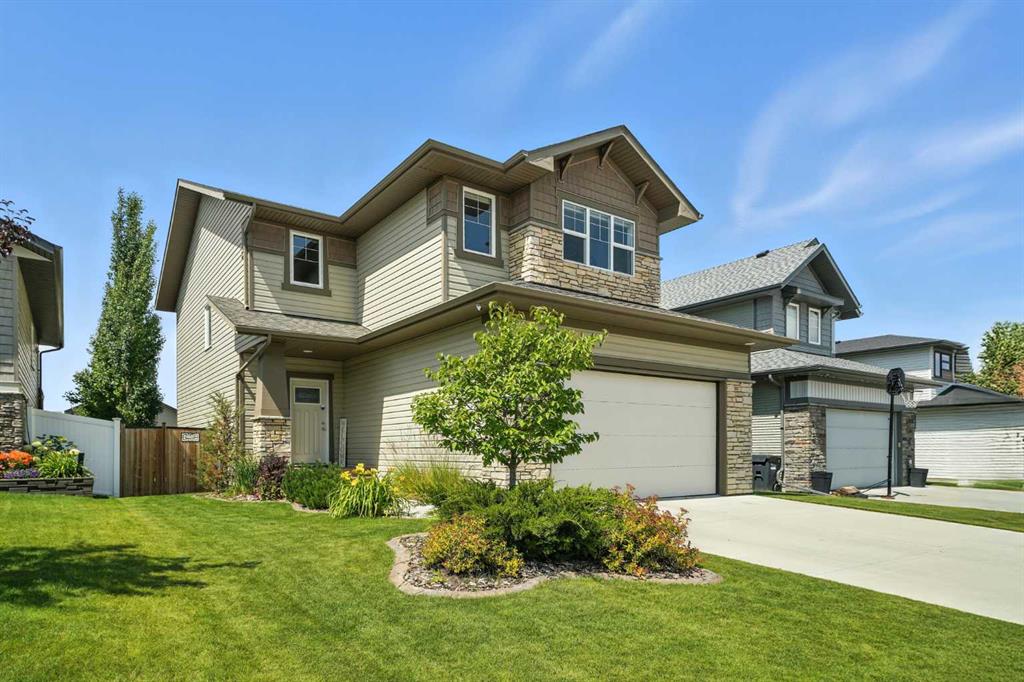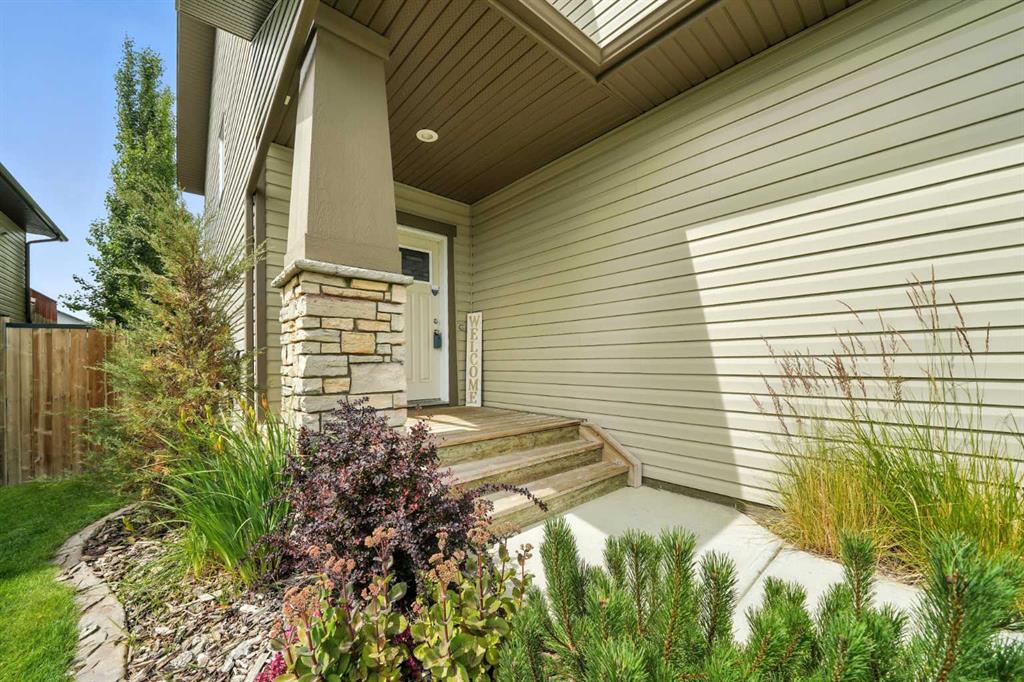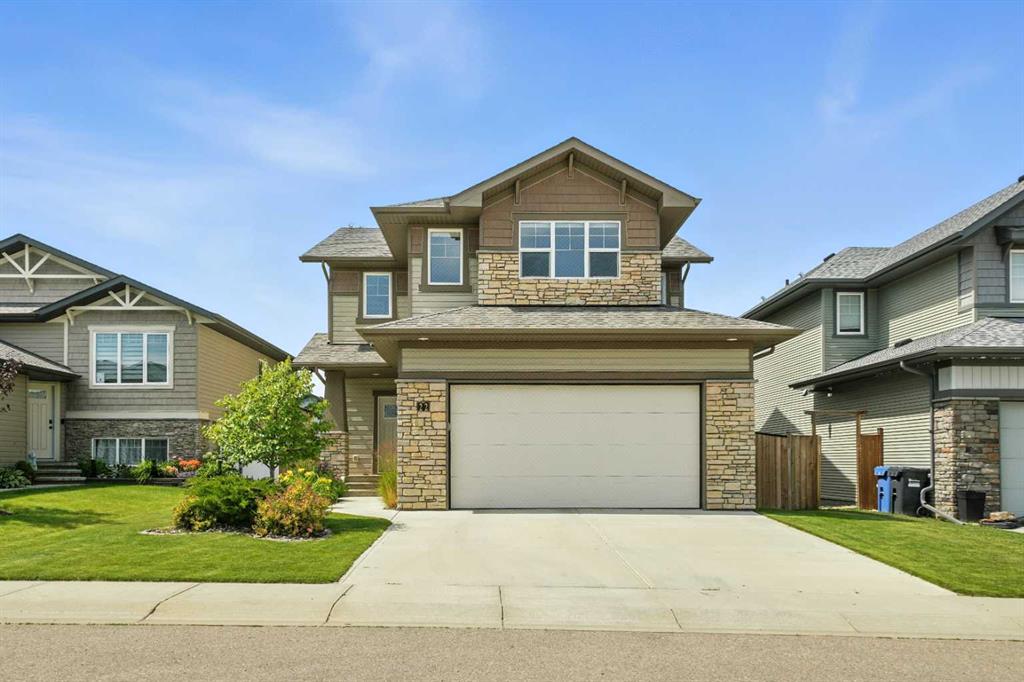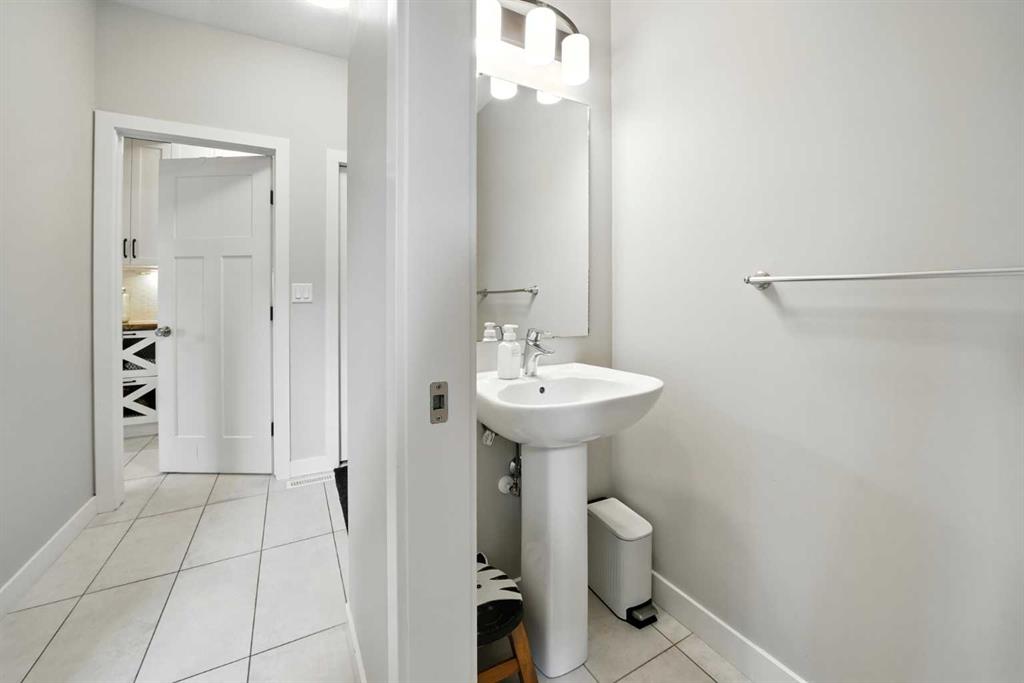Dale Devereaux / Century 21 Maximum
22 Trebble Close , House for sale in Timber Ridge Red Deer , Alberta , T4P 0W6
MLS® # A2242315
A fully developed two-storey with 2 double car garages! The tiled front entryway welcomes you to the open-style floor plan. Ceiling height kitchen cabinets are complemented by quartz countertops, crown moldings, full tile backsplash, pot/pan drawers, a large island eating bar with pendant lighting above and a walk through butlers pantry with built in cabinetry, butcher block countertops and full tile backsplash. The eating area has patio doors with built in blinds to the 2 tiered deck that is perfect for ki...
Essential Information
-
MLS® #
A2242315
-
Partial Bathrooms
1
-
Property Type
Detached
-
Full Bathrooms
3
-
Year Built
2016
-
Property Style
2 Storey
Community Information
-
Postal Code
T4P 0W6
Services & Amenities
-
Parking
Additional ParkingAlley AccessConcrete DrivewayDouble Garage AttachedDouble Garage DetachedGarage Faces FrontGarage Faces RearHeated GarageInsulated
Interior
-
Floor Finish
CarpetLaminateTile
-
Interior Feature
Built-in FeaturesCentral VacuumCloset OrganizersDouble VanityHigh CeilingsKitchen IslandOpen FloorplanPantryQuartz CountersRecessed LightingSoaking TubStorageTrack LightingVinyl WindowsWalk-In Closet(s)
-
Heating
In FloorForced AirNatural Gas
Exterior
-
Lot/Exterior Features
Private Yard
-
Construction
StoneVinyl SidingWood Siding
-
Roof
Asphalt Shingle
Additional Details
-
Zoning
R-L
$3302/month
Est. Monthly Payment
