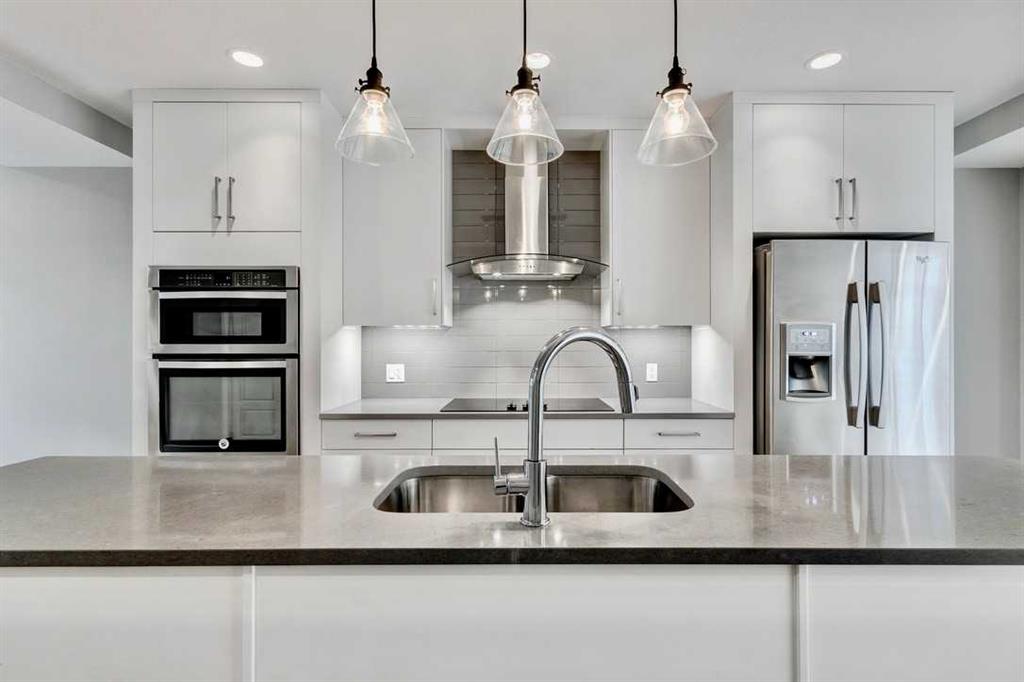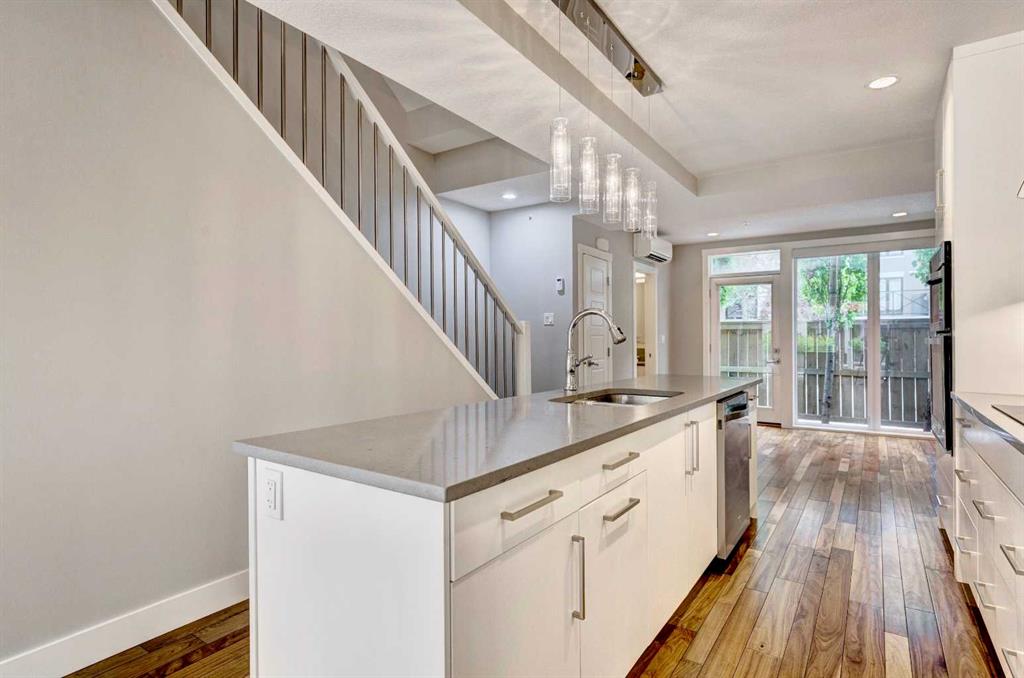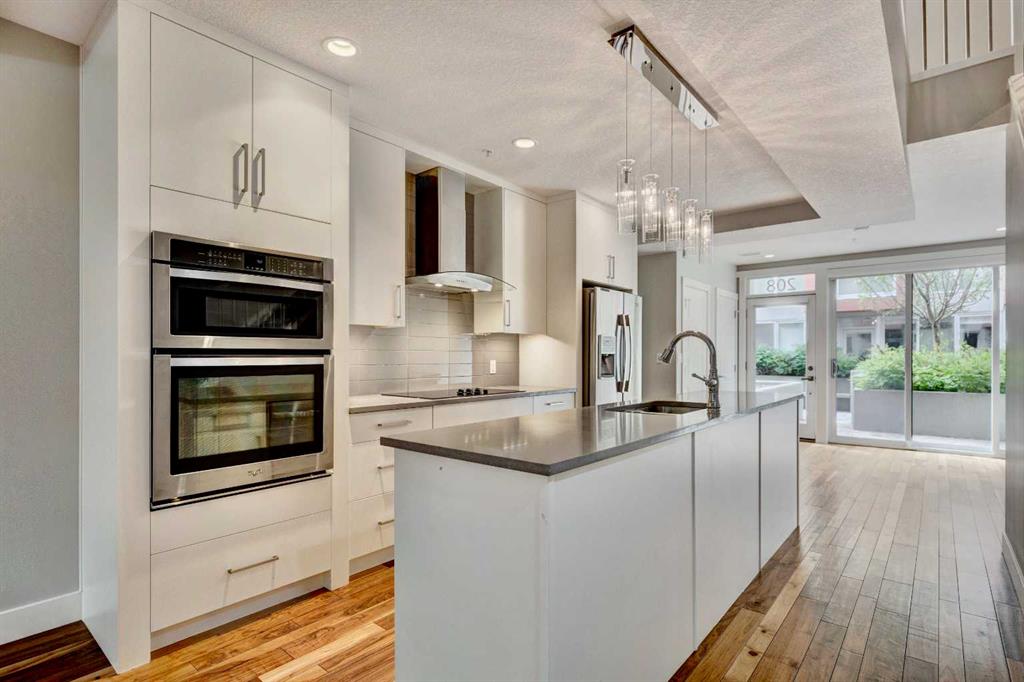
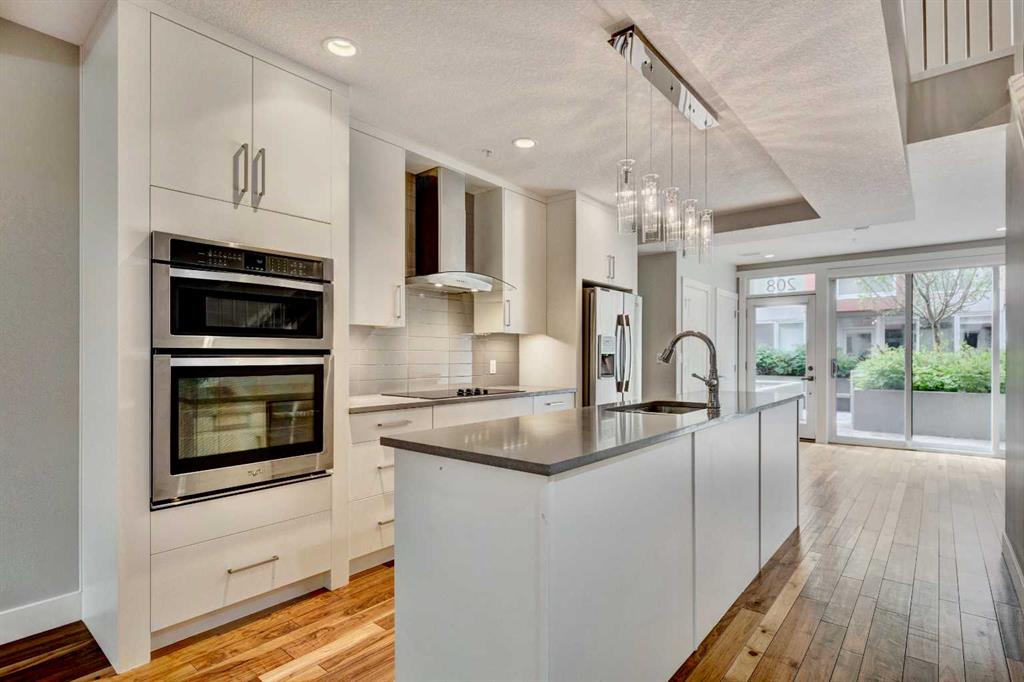
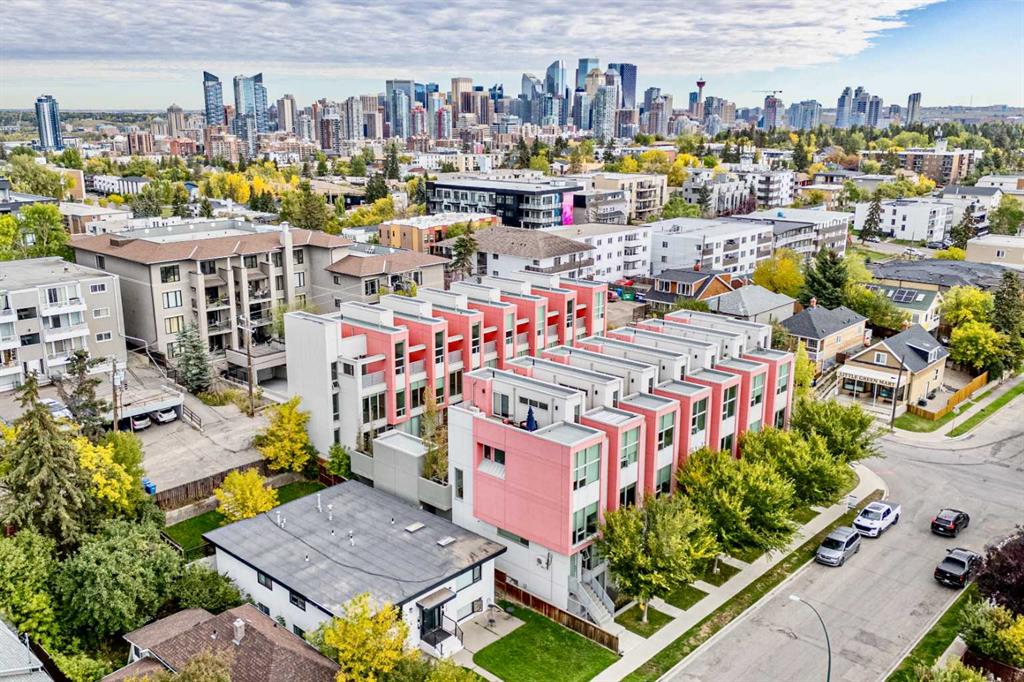
+ 46
Lara Kirk Underhill / eXp Realty
208, 2717 17 Street SW, Townhouse for sale in South Calgary Calgary , Alberta , T2T 4N4
MLS® # A2242745
Bold architecture, rooftop views, and concrete construction — this four-level townhome in the heart of Marda Loop is anything but ordinary. Designed by acclaimed Calgary architect Jeremy Sturgess and built with steel and concrete, it offers quiet, secure living wrapped in modern style. Floor-to-ceiling windows flood every level with natural light, while high ceilings, hardwood floors, and in-floor heating throughout add warmth and comfort year-round. The main floor is open and airy, anchored by a sleek kitc...
Essential Information
-
MLS® #
A2242745
-
Partial Bathrooms
1
-
Property Type
Row/Townhouse
-
Full Bathrooms
2
-
Year Built
2016
-
Property Style
3 (or more) Storey
Community Information
-
Postal Code
T2T 4N4
Services & Amenities
-
Parking
ParkadeSecuredTitledUnderground
Interior
-
Floor Finish
CarpetCeramic TileHardwood
-
Interior Feature
Double VanityHigh CeilingsKitchen IslandOpen FloorplanPantryQuartz CountersSoaking TubStorageVaulted Ceiling(s)Walk-In Closet(s)
-
Heating
In FloorRadiant
Exterior
-
Lot/Exterior Features
BalconyBBQ gas lineCourtyard
-
Construction
ConcreteMetal FrameStucco
-
Roof
Flat Torch Membrane
Additional Details
-
Zoning
M-C1
$2908/month
Est. Monthly Payment
