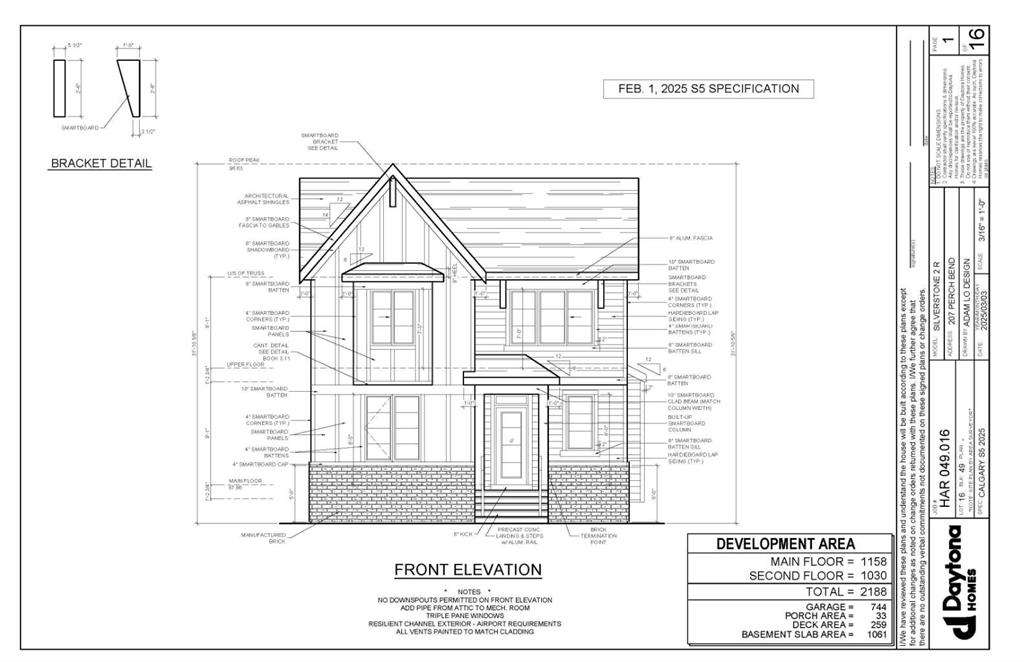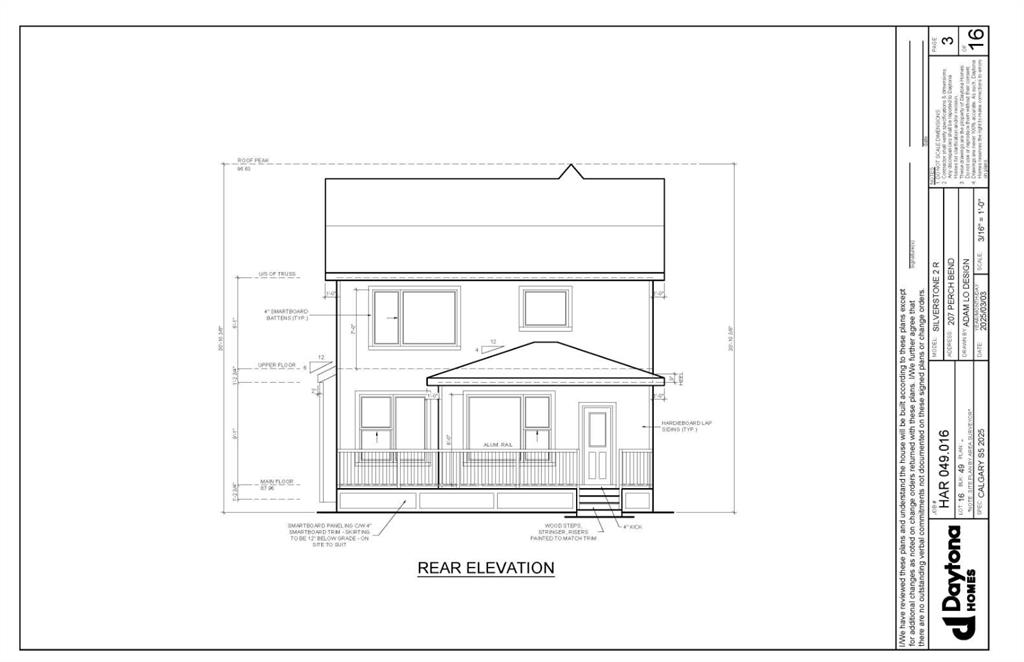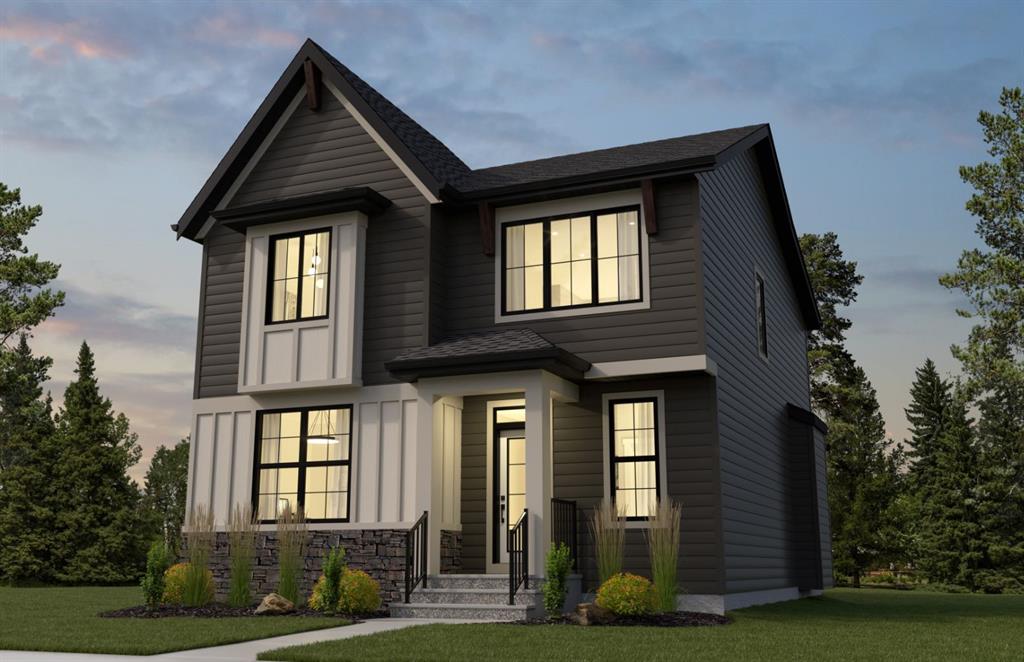
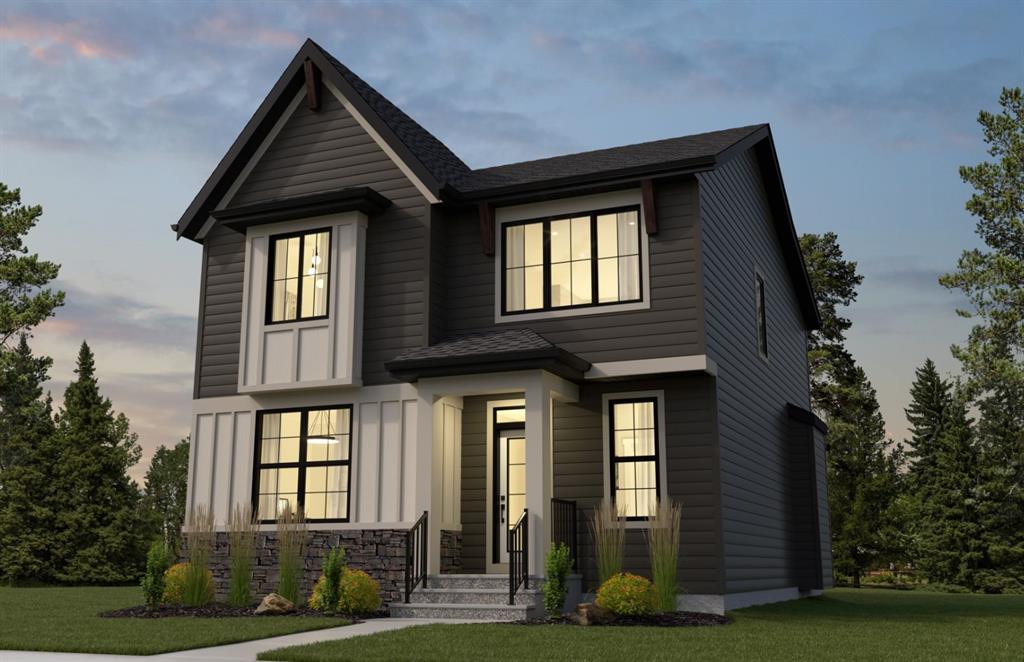
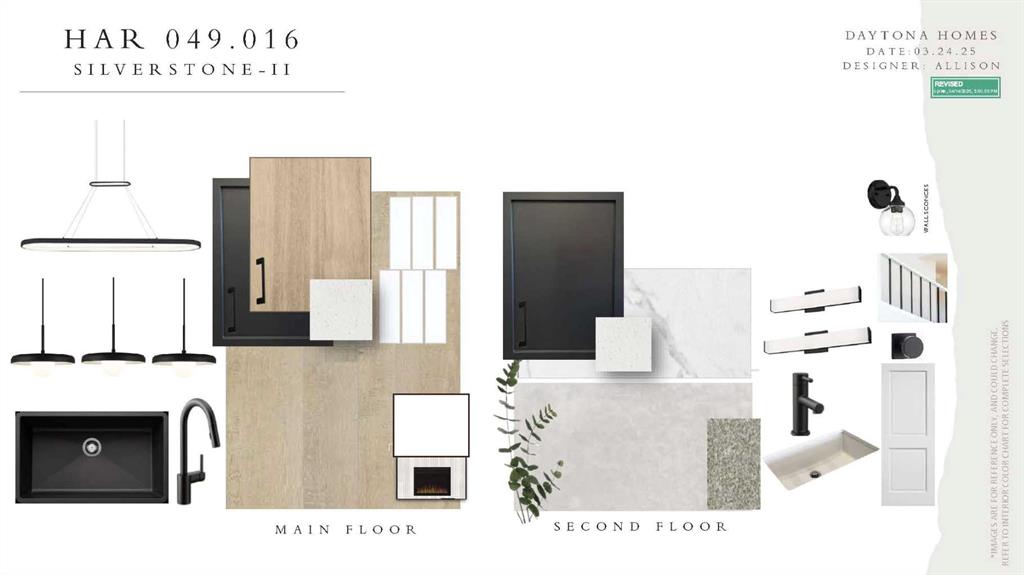
+ 48
Nikki Bond / The Real Estate District
207 Perch Bend , House for sale in Harmony Rural Rocky View County , Alberta , T3Z 0J9
MLS® # A2263864
This beautifully designed modern build by Daytona Homes, set on a future lake facing street in Harmony, offers over 2100 sq. ft of thoughtfully designed living space. With exceptional curb appeal, striking black-and-white exterior accents, and a detached triple-car garage, this home makes a bold statement from the moment you arrive. Step inside to a bright, inviting interior with wide plank flooring throughout the main level. A private office is perfectly positioned by the front entrance, while the main-flo...
Essential Information
-
MLS® #
A2263864
-
Partial Bathrooms
1
-
Property Type
Detached
-
Full Bathrooms
2
-
Year Built
2025
-
Property Style
2 Storey
Community Information
-
Postal Code
T3Z 0J9
Services & Amenities
-
Parking
Triple Garage Detached
Interior
-
Floor Finish
CarpetTileVinyl Plank
-
Interior Feature
Double VanityFrench DoorKitchen IslandOpen FloorplanPantryQuartz CountersRecessed LightingStorageWalk-In Closet(s)
-
Heating
Fireplace(s)Forced AirNatural Gas
Exterior
-
Lot/Exterior Features
BalconyBBQ gas line
-
Construction
BrickVinyl SidingWood Frame
-
Roof
Asphalt Shingle
Additional Details
-
Zoning
R-1
-
Sewer
Public Sewer
-
Nearest Town
Calgary
$3825/month
Est. Monthly Payment
