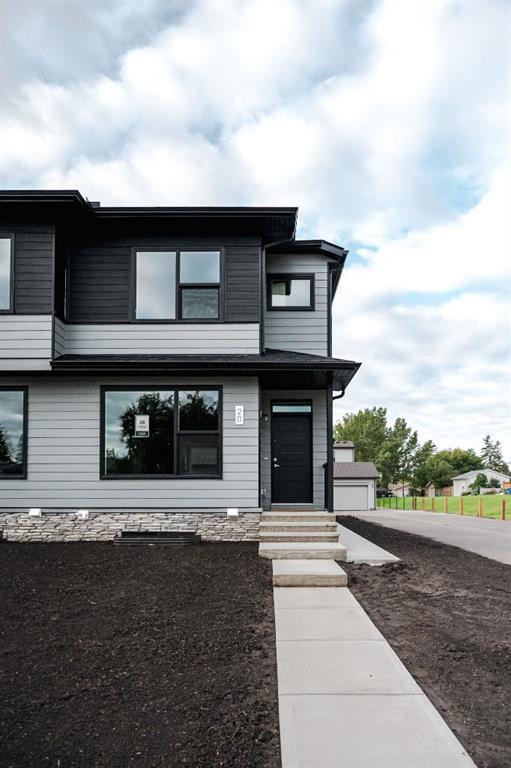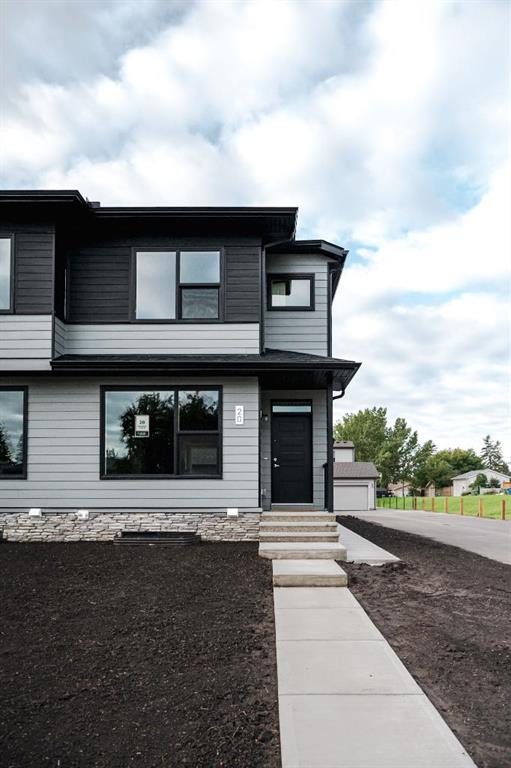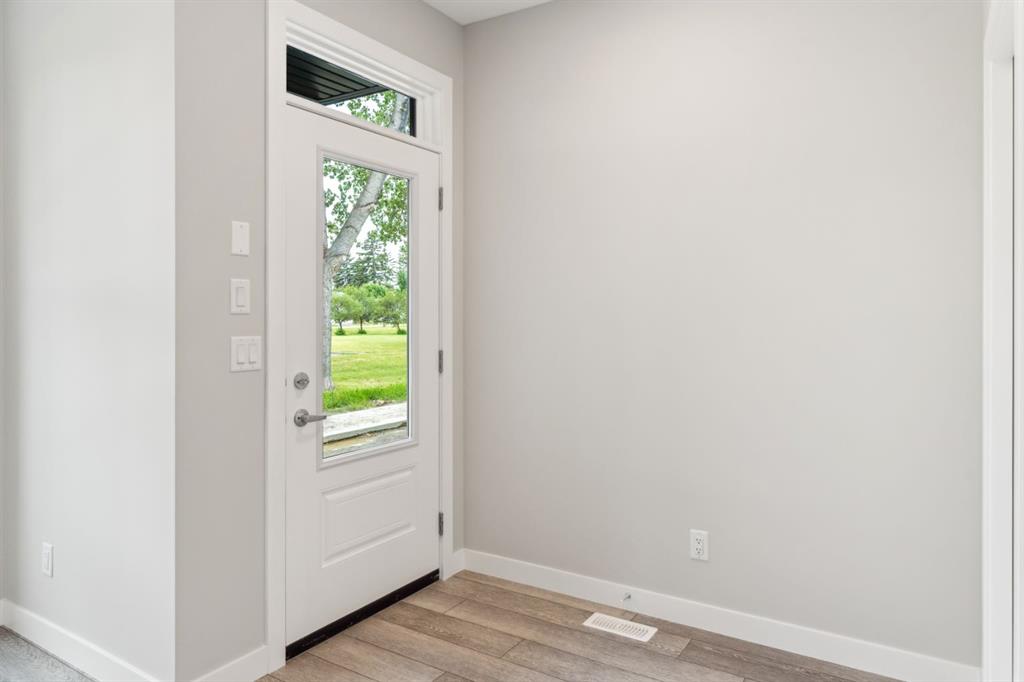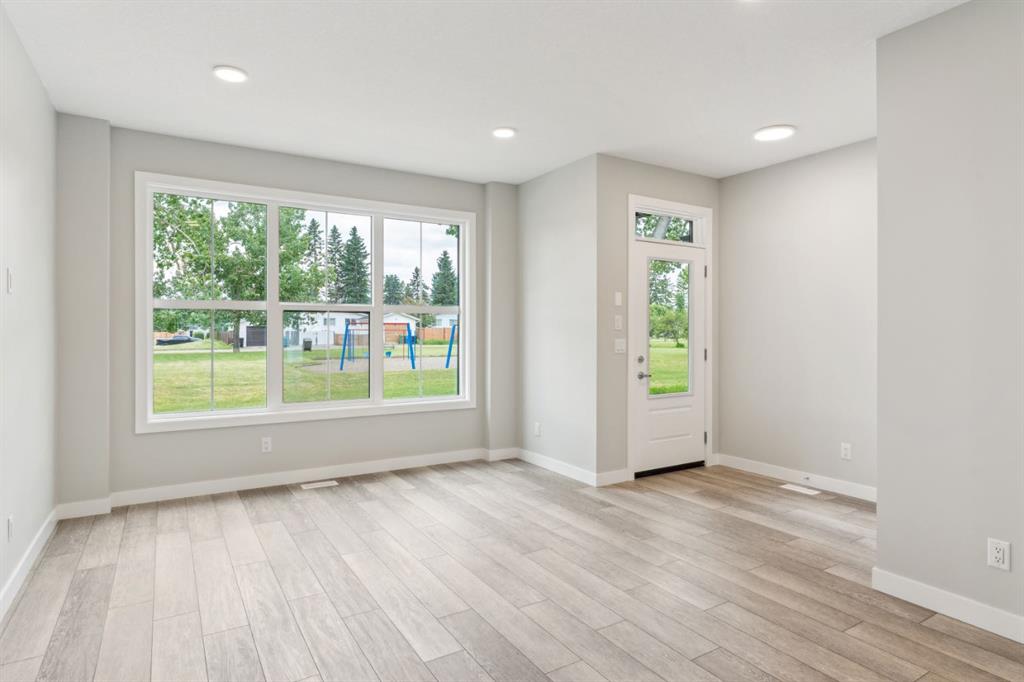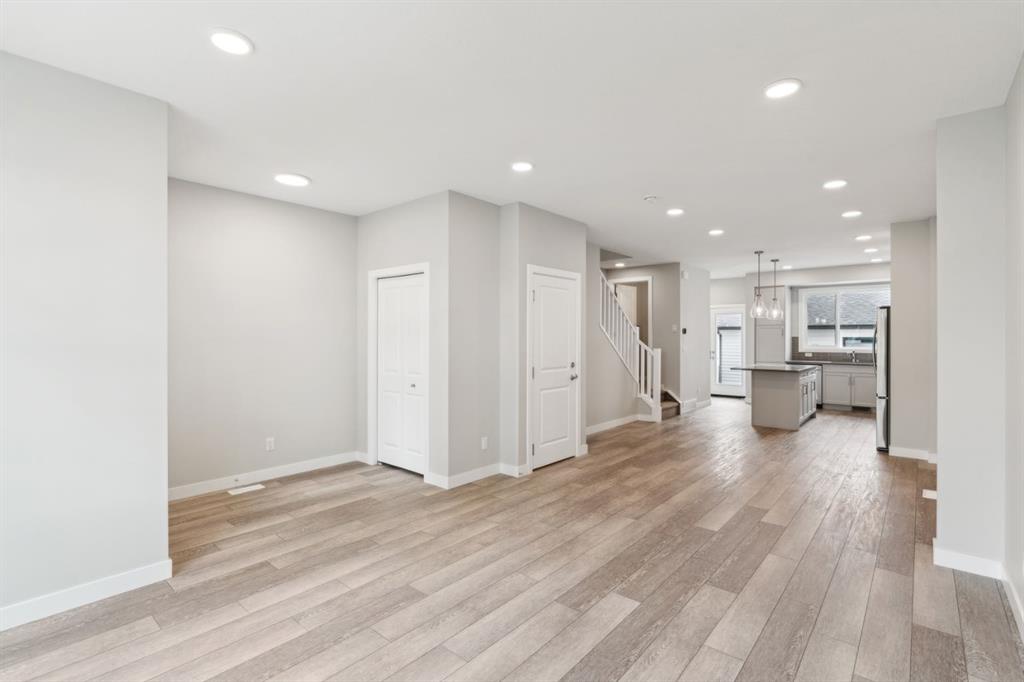Al Bonneville / Charles
20 Alderwood Close SE Calgary , Alberta , T2H 1T3
MLS® # A2249161
Modern Duplex with secondary LEGAL SUITE | Move-In Ready | Prime South Calgary Location. This new beautifully crafted paired home offers contemporary style, income potential, and tasteful upgrades throughout. Located in one of South Calgary’s most desirable neighbourhoods of Acadia, this home is perfect for first time home buyer, investors, multigenerational families, or homeowners looking to offset their mortgage with rental income. Fromthe moment you arrive you will appreciate the attention to detail. The...
Essential Information
-
MLS® #
A2249161
-
Partial Bathrooms
1
-
Property Type
Semi Detached (Half Duplex)
-
Full Bathrooms
3
-
Year Built
2025
-
Property Style
2 StoreyAttached-Side by Side
Community Information
-
Postal Code
T2H 1T3
Services & Amenities
-
Parking
Double Garage Detached
Interior
-
Floor Finish
CarpetTileVinyl Plank
-
Interior Feature
Built-in FeaturesCloset OrganizersHigh CeilingsKitchen IslandNo Animal HomeNo Smoking HomeOpen FloorplanQuartz CountersWalk-In Closet(s)
-
Heating
High Efficiency
Exterior
-
Lot/Exterior Features
None
-
Construction
StoneVinyl Siding
-
Roof
Shingle
Additional Details
-
Zoning
R-CG
$3461/month
Est. Monthly Payment
