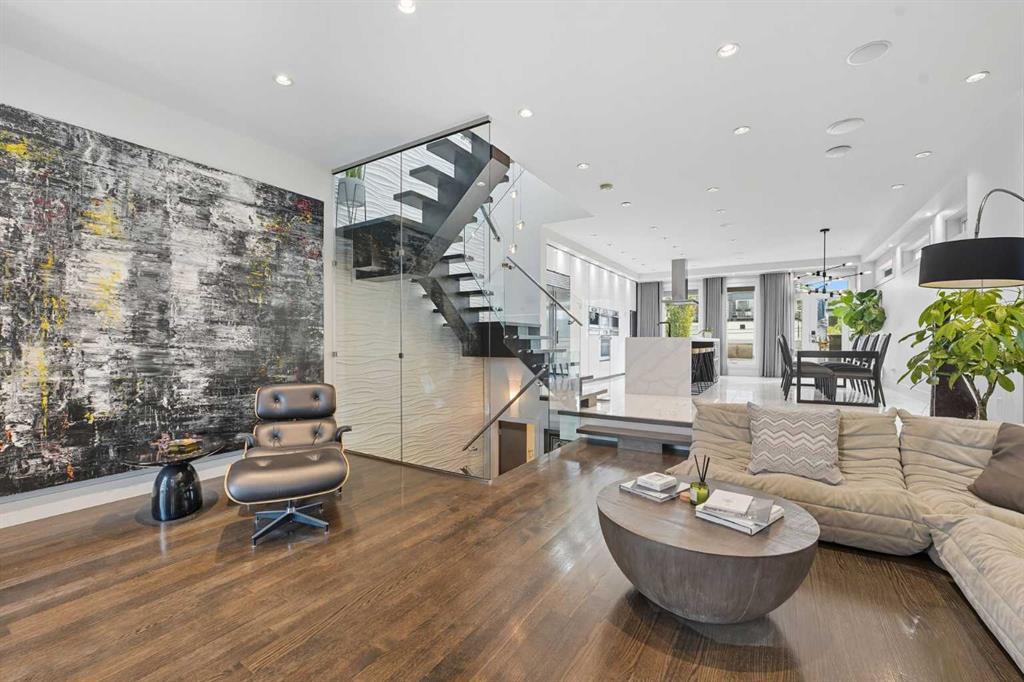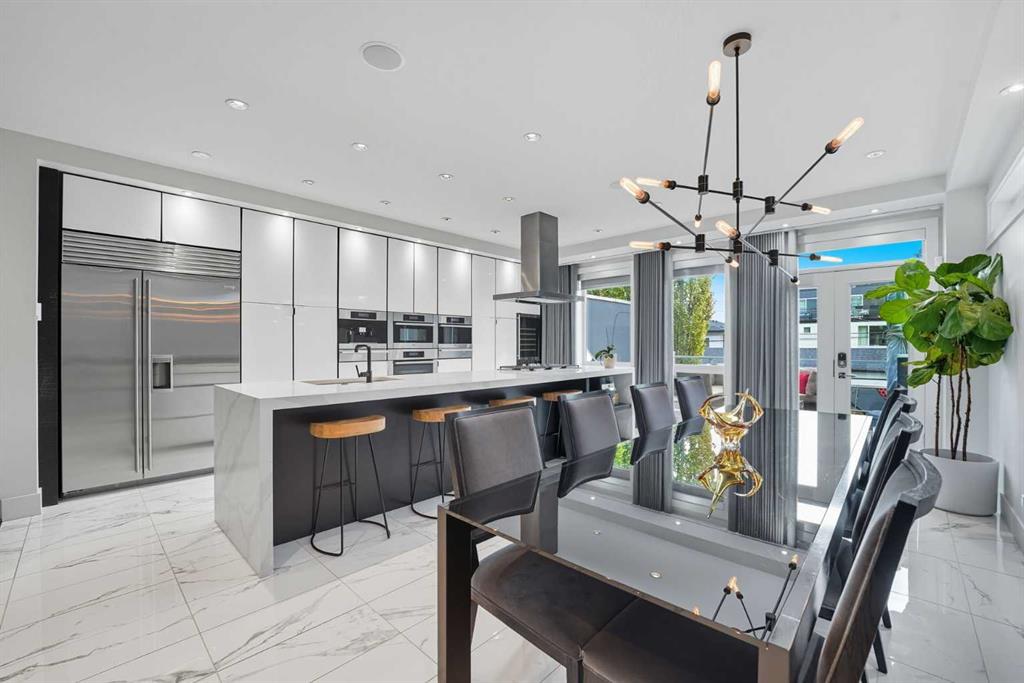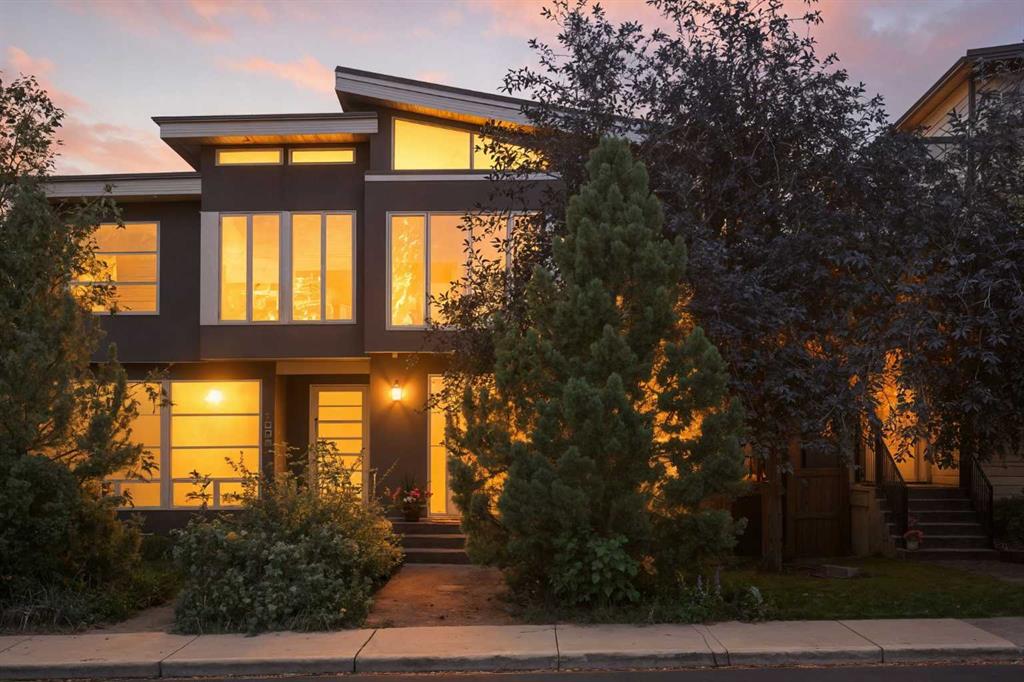
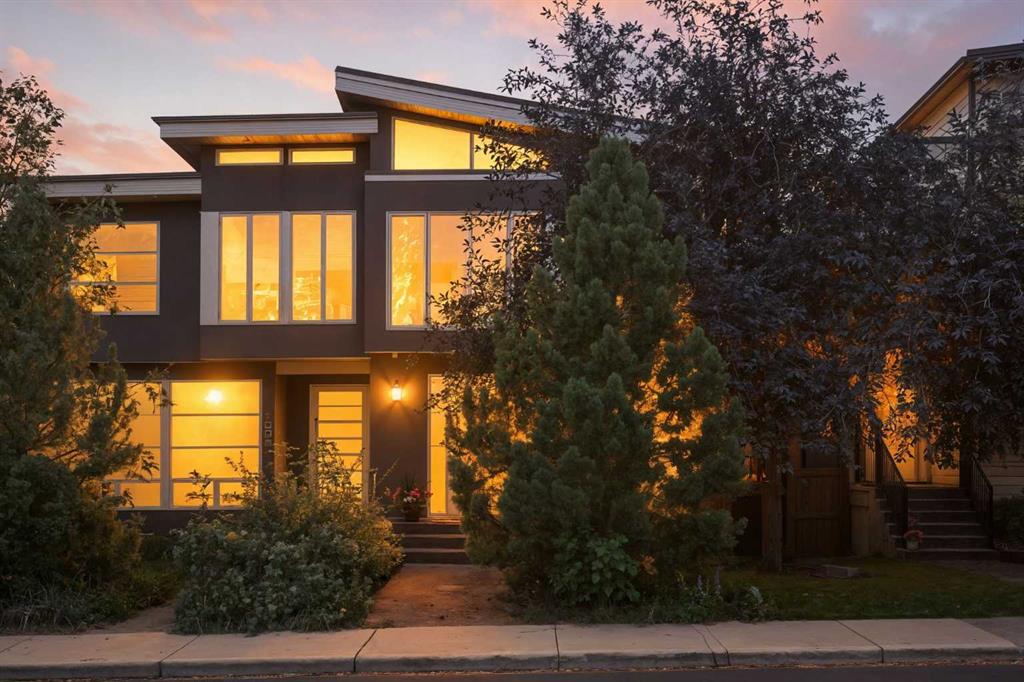
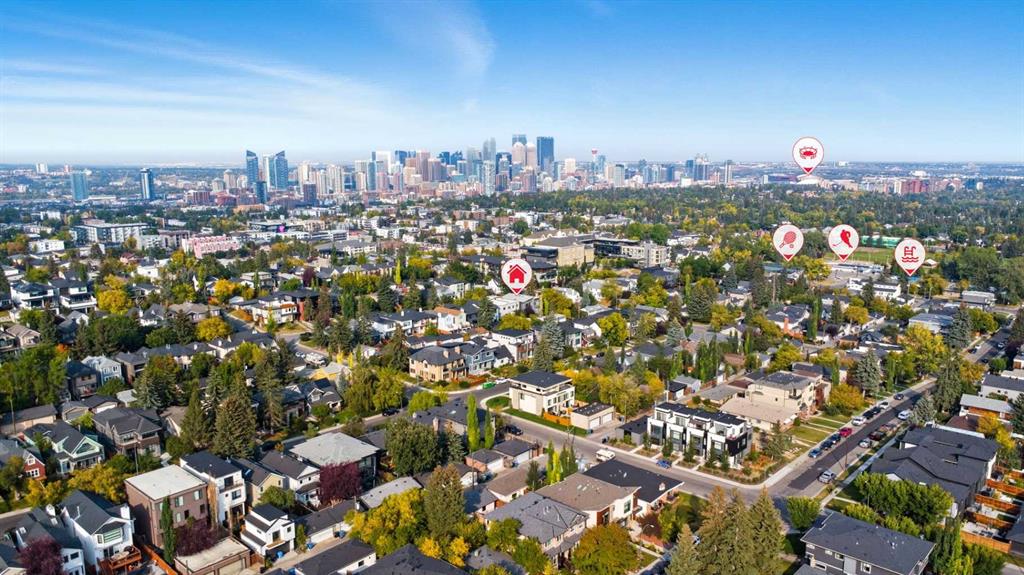
+ 48
Dayton Stanley / Wahi Realty Inc.
1811 30 Avenue SW Calgary , Alberta , T2T1P8
MLS® # A2258491
This custom-built inner-city home with a walkout basement sits in the heart of desirable South Calgary/Marda Loop. Designed with modern elegance and thoughtful upgrades throughout, including an upgraded whole-home security system, this 4 bedroom, 3.5 bathroom residence offers nearly 3,000 sq. ft. of exceptional living space. The main floor showcases an open-concept layout with wide-plank hardwood, soaring flat ceilings, and a dramatic glass staircase with a textured feature wall. The sunken living area is ...
Essential Information
-
MLS® #
A2258491
-
Partial Bathrooms
1
-
Property Type
Semi Detached (Half Duplex)
-
Full Bathrooms
3
-
Year Built
2010
-
Property Style
2 StoreyAttached-Side by Side
Community Information
-
Postal Code
T2T1P8
Services & Amenities
-
Parking
Alley AccessDouble Garage Detached
Interior
-
Floor Finish
ConcreteHardwoodOtherTile
-
Interior Feature
BarBidetBuilt-in FeaturesCentral VacuumChandelierCloset OrganizersDouble VanityHigh CeilingsKitchen IslandNo Animal HomeNo Smoking HomeOpen FloorplanQuartz CountersRecessed LightingSaunaSeparate EntranceSkylight(s)Smart HomeSoaking TubSteam RoomVaulted Ceiling(s)Vinyl WindowsWalk-In Closet(s)Wet Bar
-
Heating
In FloorFireplace(s)Forced AirHumidity ControlNatural Gas
Exterior
-
Lot/Exterior Features
BalconyBBQ gas lineFire PitLightingPrivate Yard
-
Construction
StuccoWood Frame
-
Roof
Asphalt Shingle
Additional Details
-
Zoning
R-CG
$5465/month
Est. Monthly Payment
