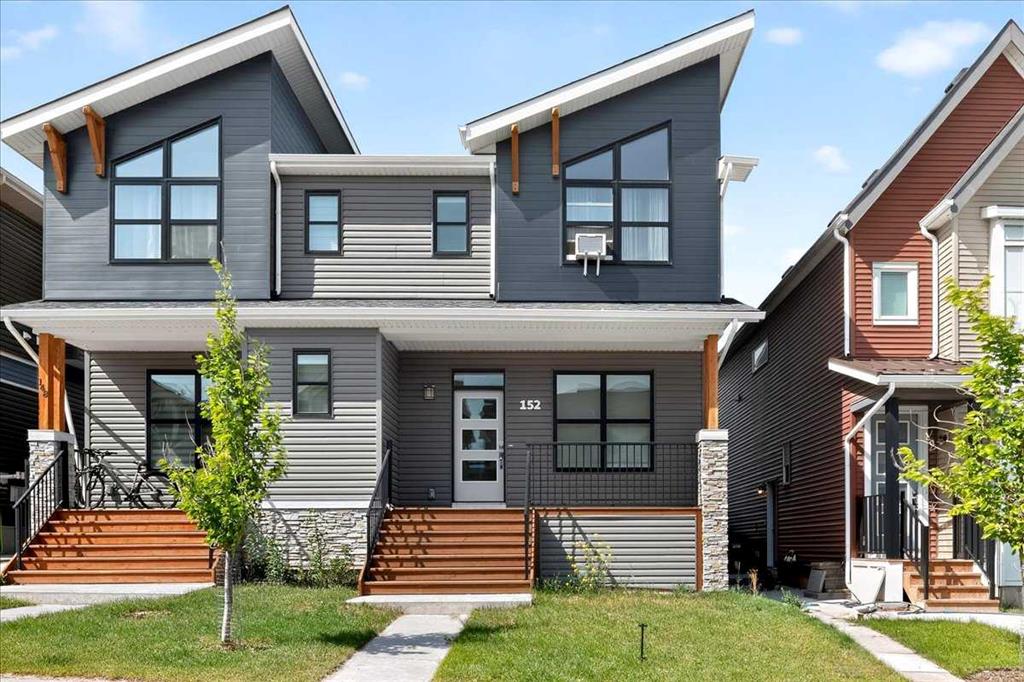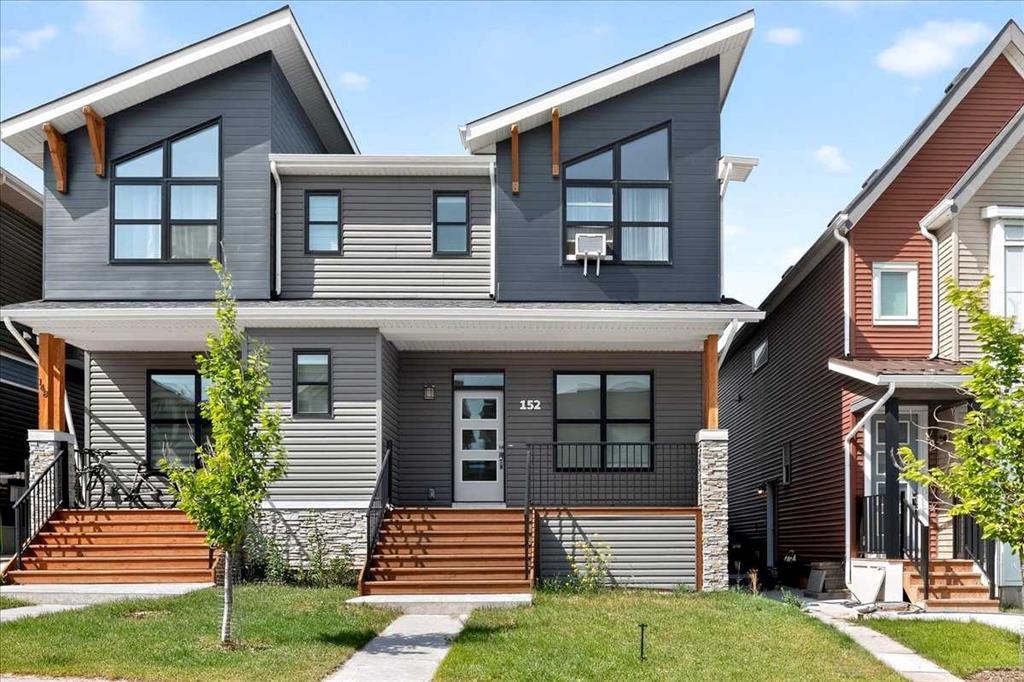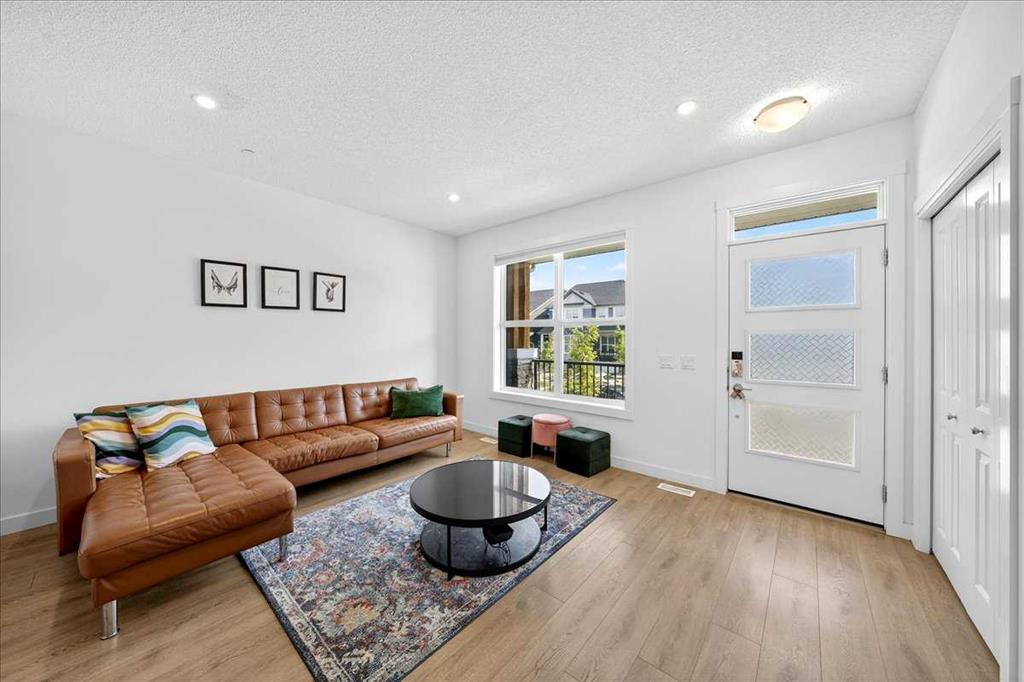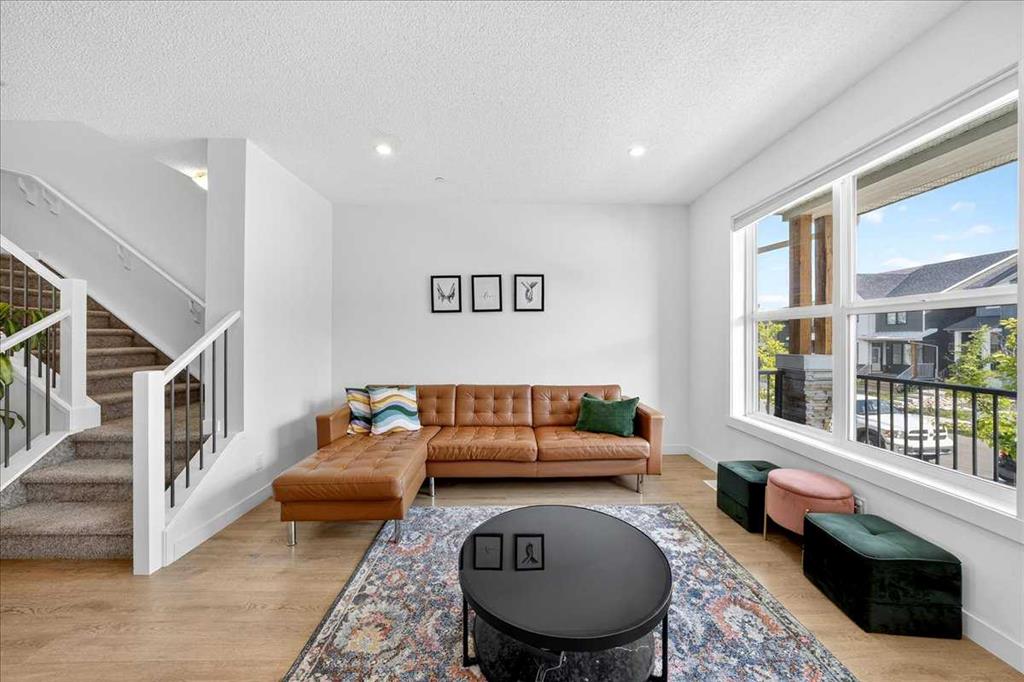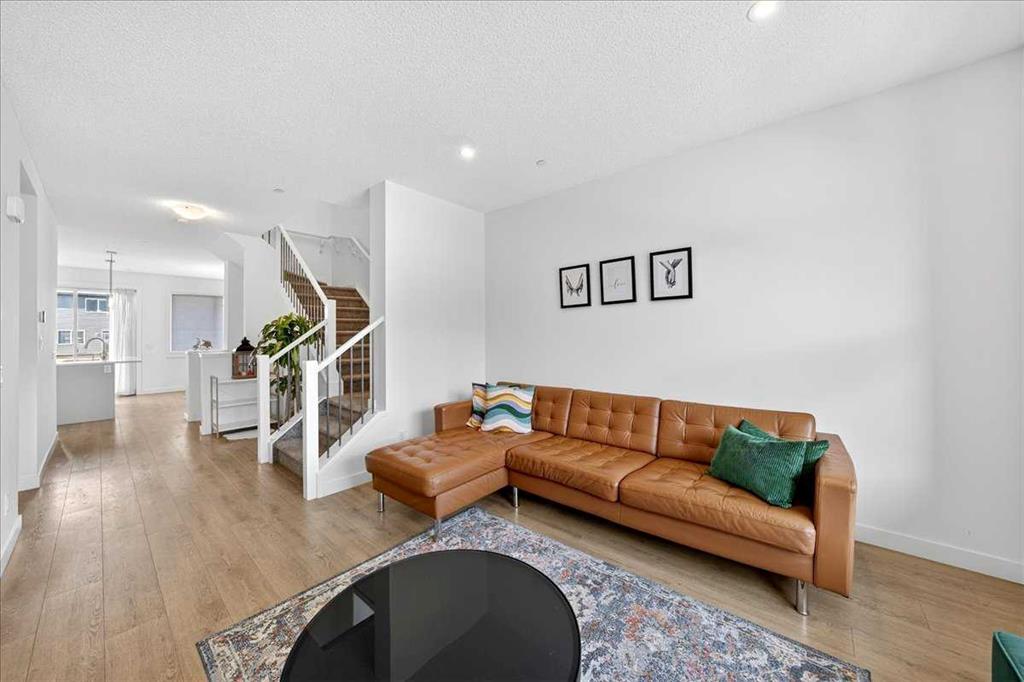Nilesh Kotadiya / CIR Realty
152 Calhoun Common NE Calgary , Alberta , T3P 1T2
MLS® # A2241430
Welcome to this beautifully maintained home nestled in the vibrant and highly sought-after community of Livingston. Perfectly situated with quick access to Stoney Trail, Deerfoot Trail, and Metis Trail, this property offers the ultimate in convenience and connectivity. Step inside to enjoy 9-foot ceilings on the main floor, creating a bright, open feel. The open-concept layout is ideal for modern living, and the spacious front porch is perfect for relaxing in any season. Upon entry, you’re welcomed by a gen...
Essential Information
-
MLS® #
A2241430
-
Partial Bathrooms
1
-
Property Type
Semi Detached (Half Duplex)
-
Full Bathrooms
3
-
Year Built
2021
-
Property Style
2 StoreyAttached-Side by Side
Community Information
-
Postal Code
T3P 1T2
Services & Amenities
-
Parking
On StreetParking Pad
Interior
-
Floor Finish
CarpetTileVinyl Plank
-
Interior Feature
Built-in FeaturesChandelierDouble VanityHigh CeilingsKitchen IslandNo Animal HomeNo Smoking HomeOpen FloorplanPantryQuartz CountersSeparate Entrance
-
Heating
Forced AirNatural Gas
Exterior
-
Lot/Exterior Features
Private Yard
-
Construction
ConcreteVinyl SidingWood Frame
-
Roof
Asphalt Shingle
Additional Details
-
Zoning
R-G
$2846/month
Est. Monthly Payment
