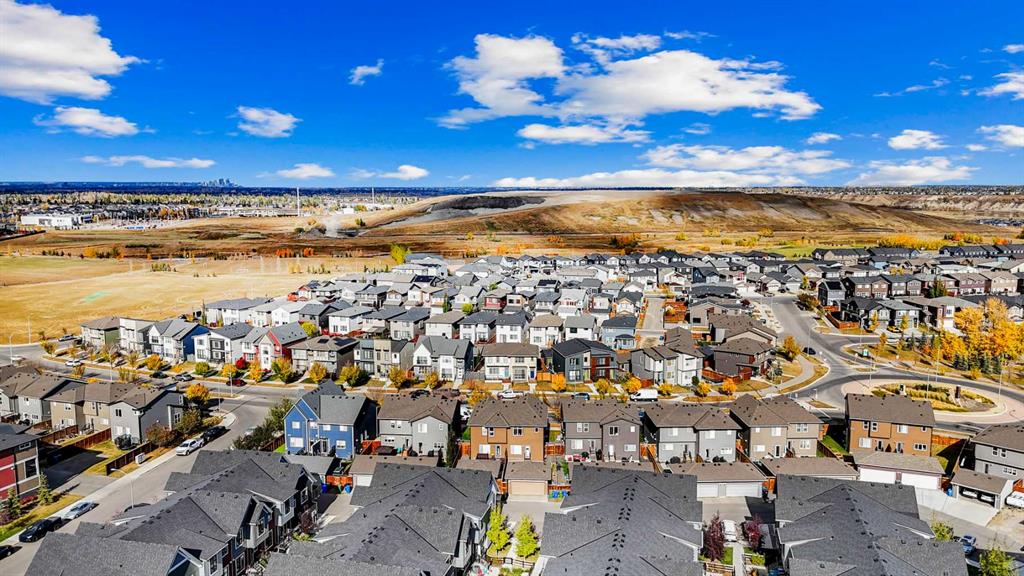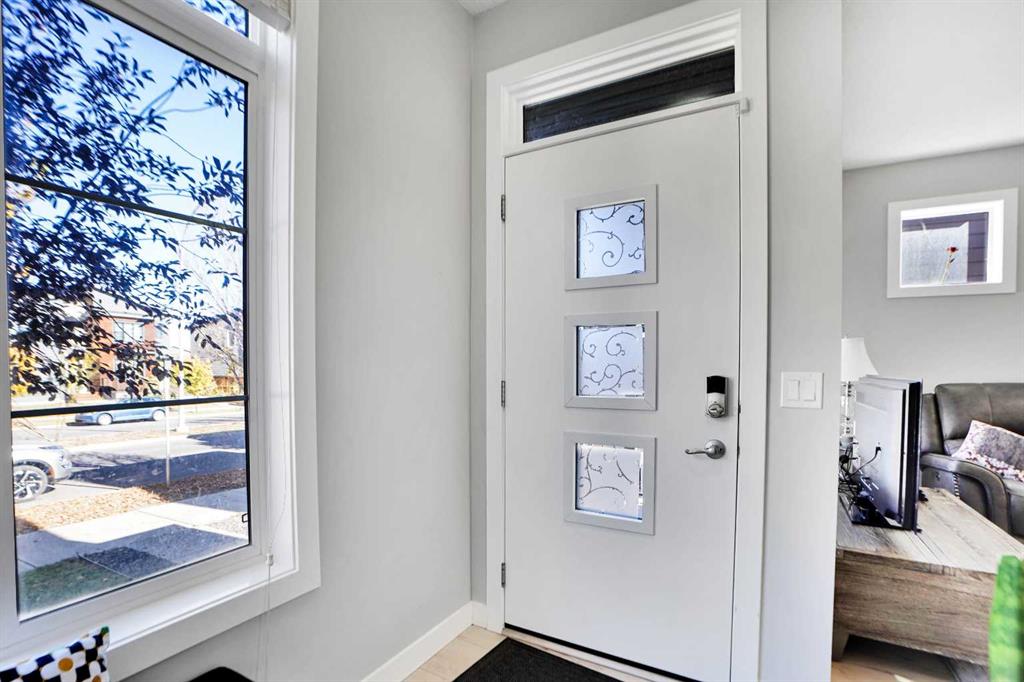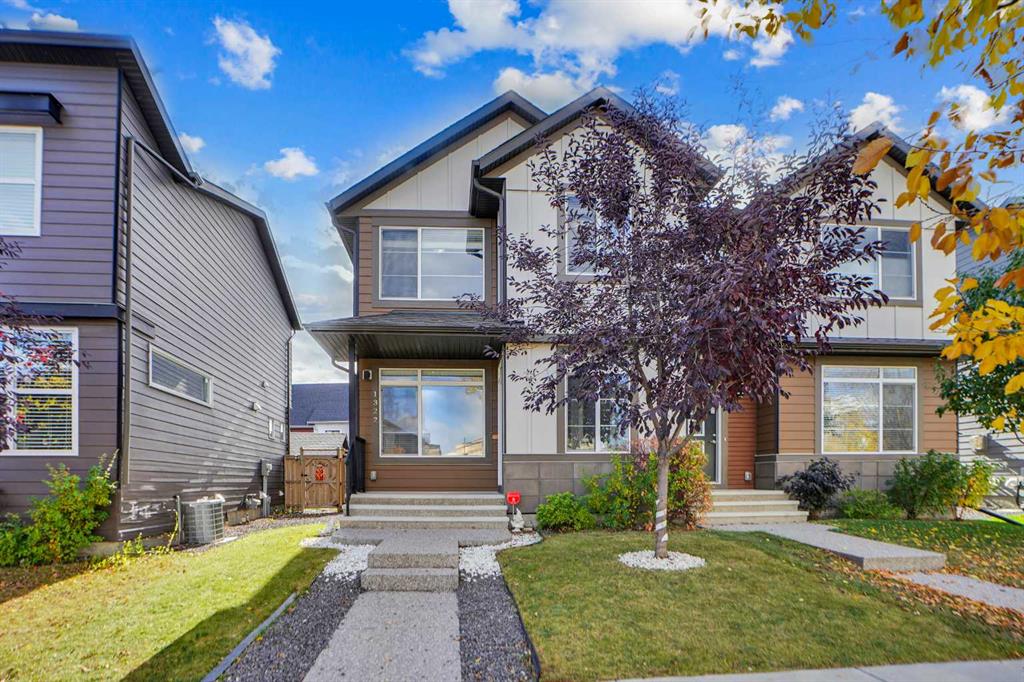
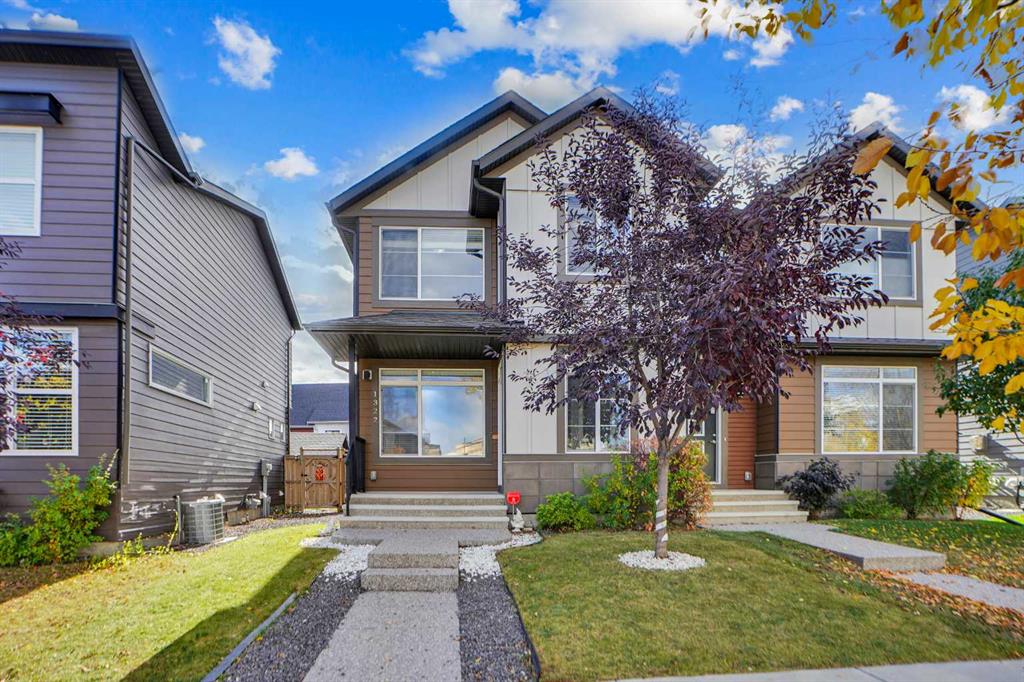
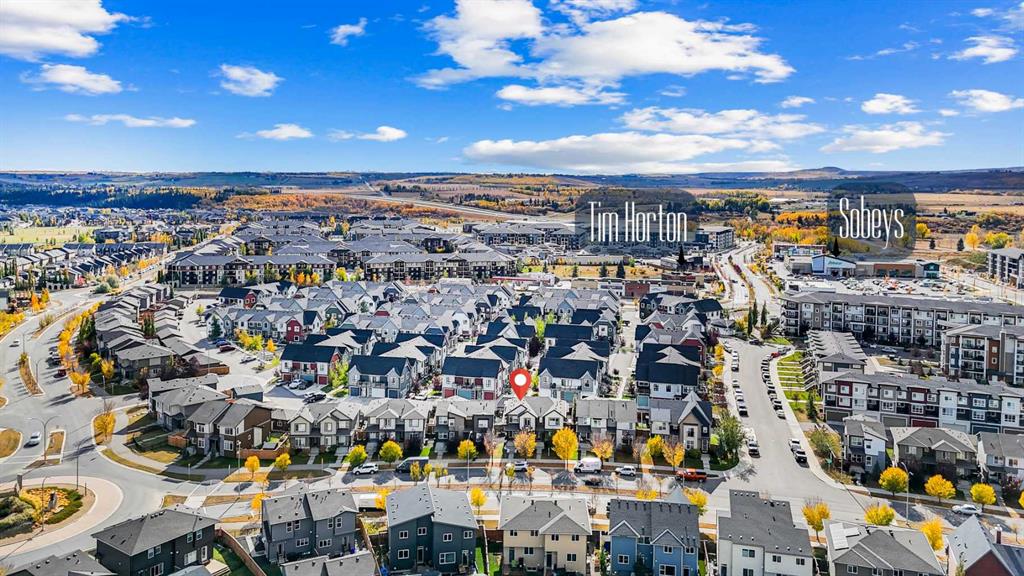
+ 30
Nitnem Grewal / Real Broker
1322 Walden Drive SE Calgary , Alberta , T2X2H5
MLS® # A2263655
*TRULY DETACHED GARAGE*FULLY FINISHED*NICELY FINISHED HOME*Immaculately maintained and thoughtfully planned out, you will sure to be impressed with 1322 Walden Drive SE! With almost 2300sqft of developed living space and a true DOUBLE DETACHED GARAGE you will enjoy ample space for the whole family and stay cool all summer with efficient air conditioning. Immediately upon entering you will discover a gorgeous and uplifting color pallet with white oak styled laminate flooring that graces the main floor seamle...
Essential Information
-
MLS® #
A2263655
-
Partial Bathrooms
1
-
Property Type
Semi Detached (Half Duplex)
-
Full Bathrooms
3
-
Year Built
2017
-
Property Style
2 StoreyAttached-Up/Down
Community Information
-
Postal Code
T2X2H5
Services & Amenities
-
Parking
Double Garage Detached
Interior
-
Floor Finish
CarpetCeramic TileLaminate
-
Interior Feature
High CeilingsKitchen IslandNo Animal HomeNo Smoking HomeOpen FloorplanPantryStone CountersStorageVinyl WindowsWalk-In Closet(s)
-
Heating
CentralNatural Gas
Exterior
-
Lot/Exterior Features
BBQ gas lineGarden
-
Construction
Composite SidingWood Frame
-
Roof
Asphalt Shingle
Additional Details
-
Zoning
R-2M
$2683/month
Est. Monthly Payment
