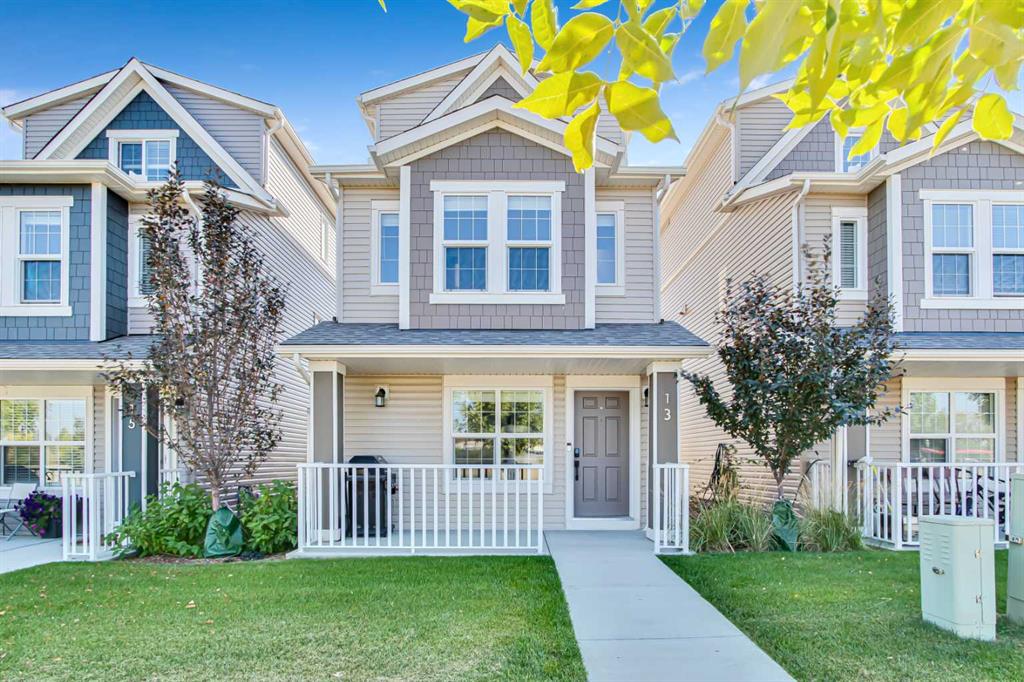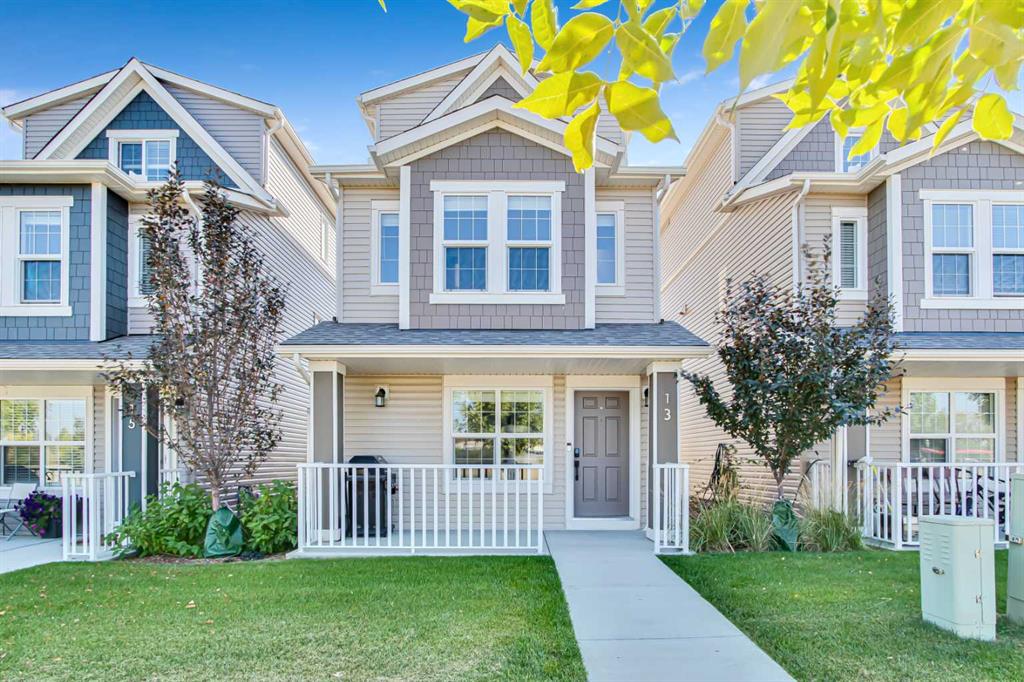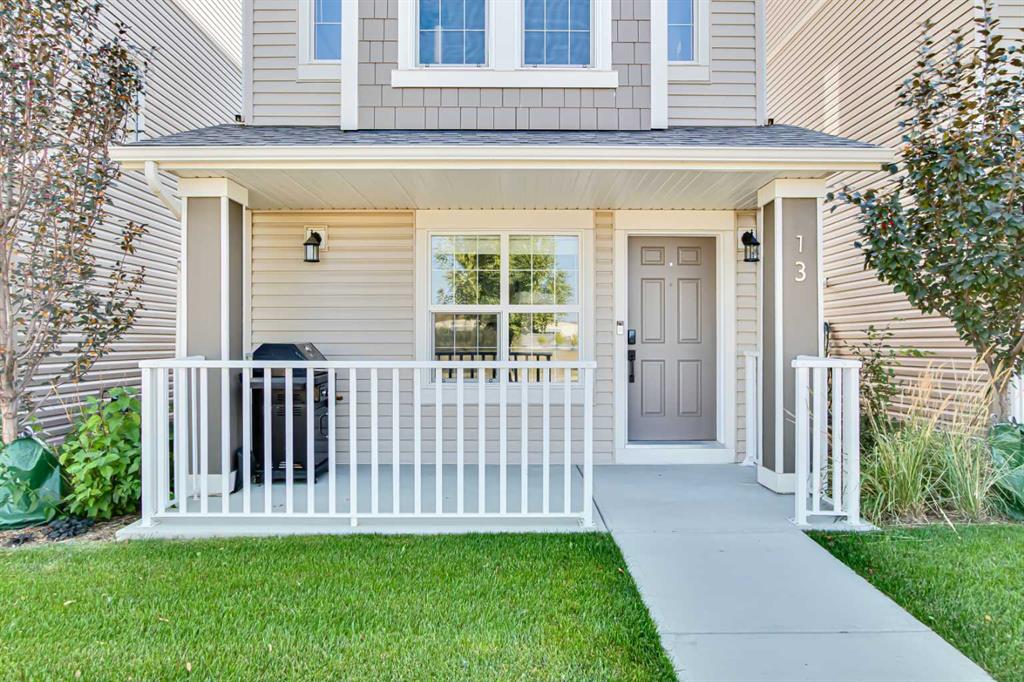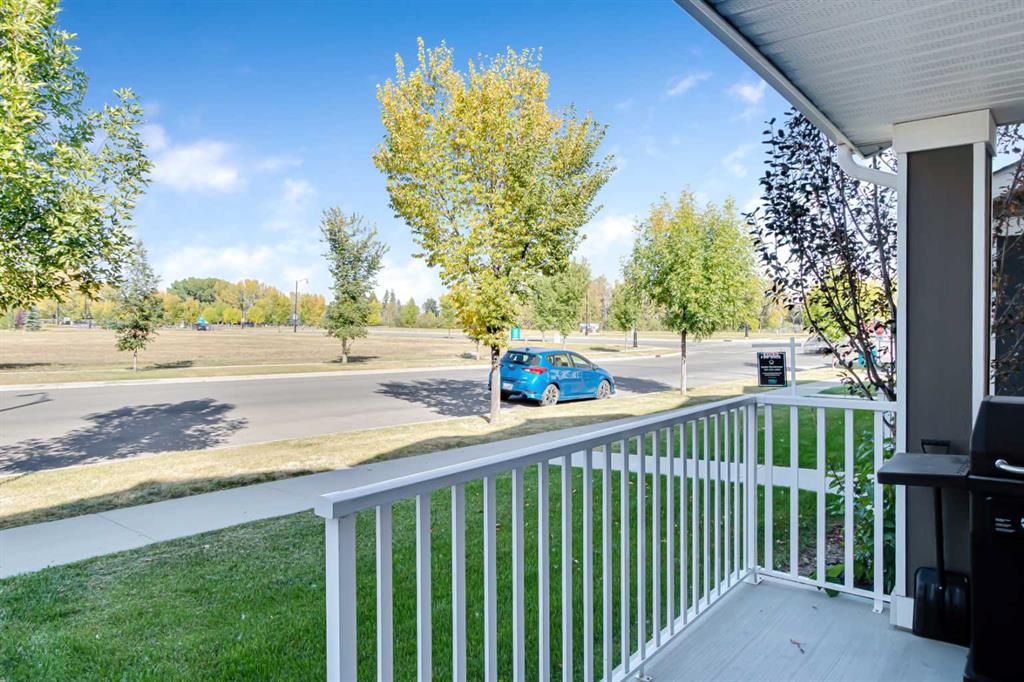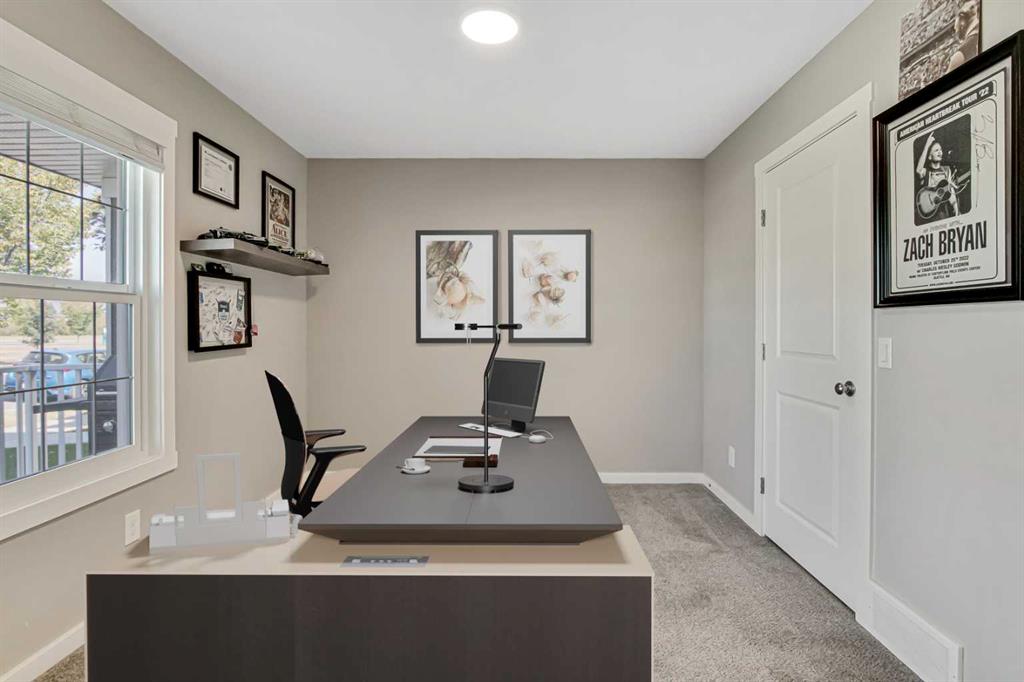Jesse Pringle / RE/MAX First
13, 1407 3 Street SE, House for sale in Montrose High River , Alberta , T1V 0J9
MLS® # A2258322
Welcome to this beautiful home in the highly desirable community of Montrose Crossing. You’ll love the location, with convenient access to shopping, walking paths, a recreation complex, tennis courts and just steps away from peaceful ponds with stunning mountain views. The spacious entryway opens to a versatile area that’s perfect for a home office, featuring a bright window and direct access to the single car garage with extra room for storage. Natural light fills the open concept main floor, where the cri...
Essential Information
-
MLS® #
A2258322
-
Partial Bathrooms
1
-
Property Type
Detached
-
Full Bathrooms
2
-
Year Built
2021
-
Property Style
3 (or more) Storey
Community Information
-
Postal Code
T1V 0J9
Services & Amenities
-
Parking
Single Garage Attached
Interior
-
Floor Finish
CarpetCeramic TileVinyl Plank
-
Interior Feature
Granite CountersKitchen IslandOpen FloorplanPantry
-
Heating
Forced AirNatural Gas
Exterior
-
Lot/Exterior Features
None
-
Construction
Vinyl SidingWood Frame
-
Roof
Asphalt Shingle
Additional Details
-
Zoning
TND
$1890/month
Est. Monthly Payment
