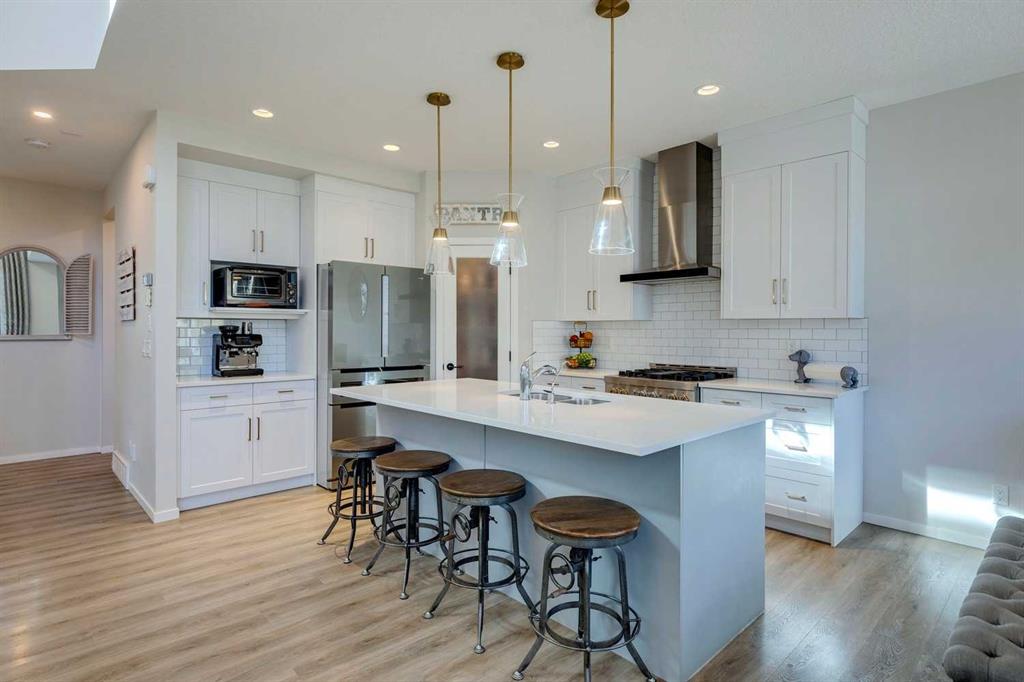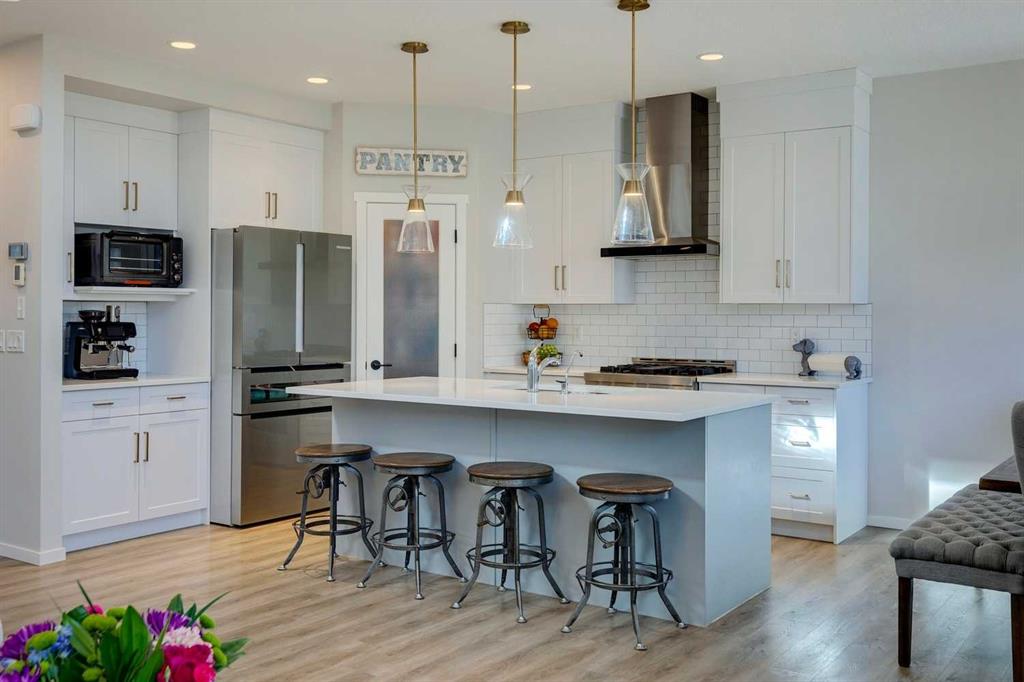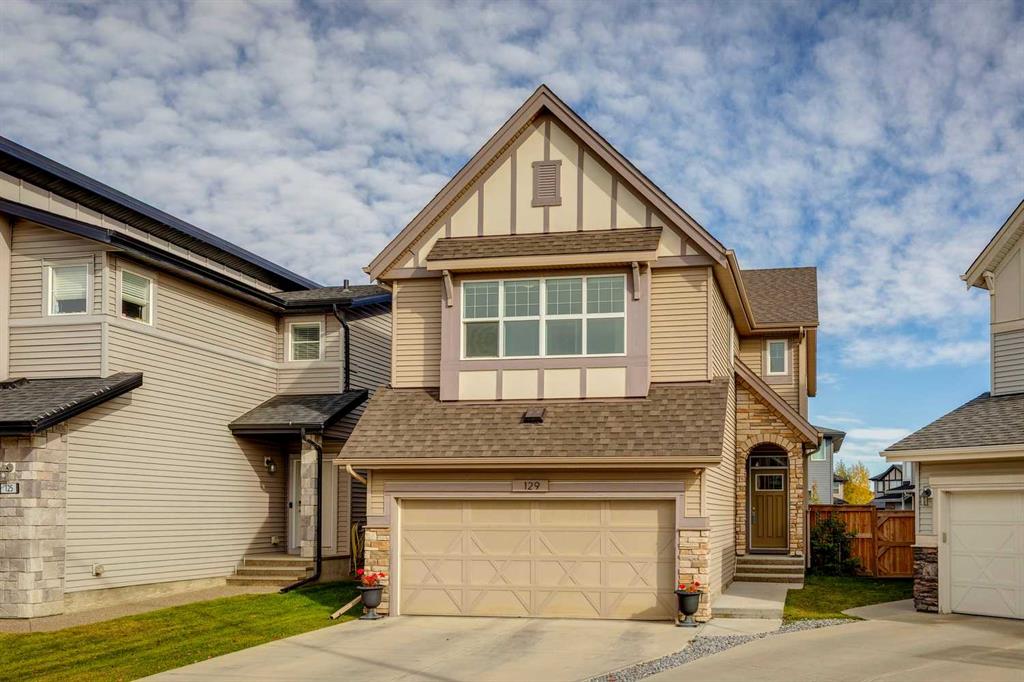
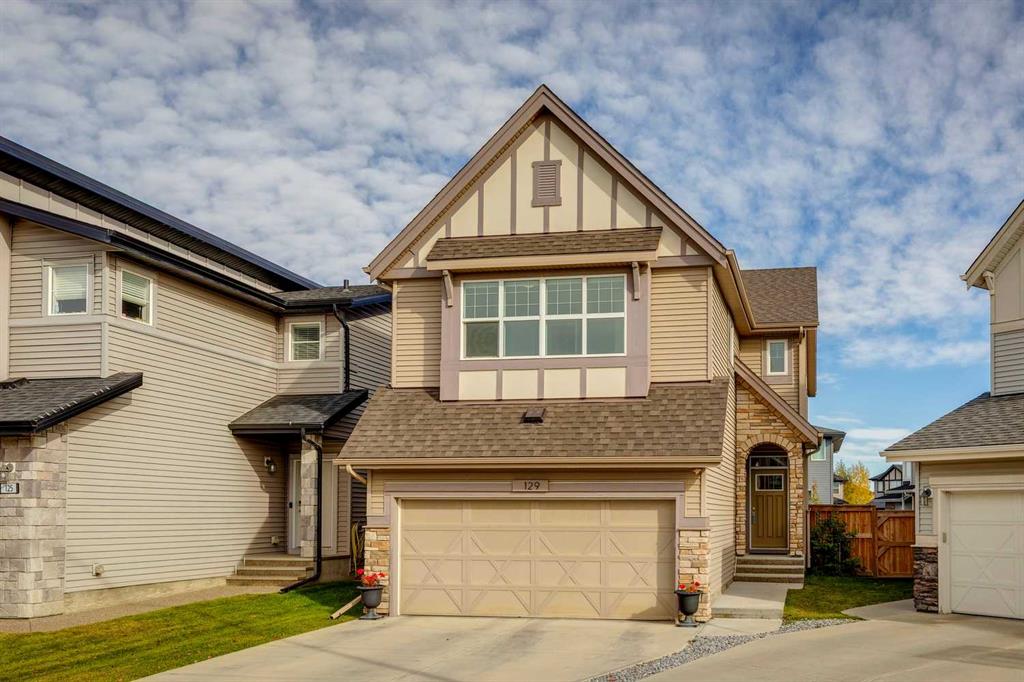
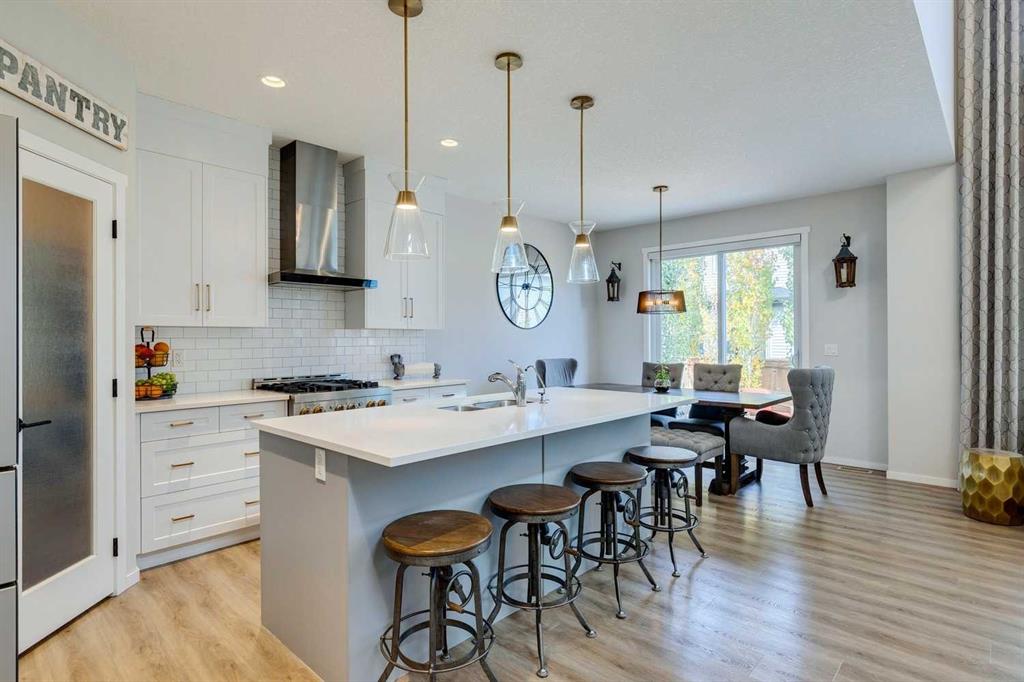
+ 41
Breanna Albrecht / RE/MAX First
129 Walgrove Heath SE, House for sale in Walden Calgary , Alberta , T2X 2H8
MLS® # A2263695
This stunning and fully developed 2-storey home with over 2,900 SQ FT of living space in Walden feels like new and is perfectly tucked away in a rare, quiet cul-de-sac, offering modern comfort, thoughtful upgrades, and exceptional build quality throughout. The main floor welcomes you with 9' ceilings, a spacious office off the front entrance, and an open-concept layout ideal for both family living and entertaining. The living room impresses with 18' vaulted ceilings, a gas fireplace, and luxury vinyl plank ...
Essential Information
-
MLS® #
A2263695
-
Partial Bathrooms
1
-
Property Type
Detached
-
Full Bathrooms
3
-
Year Built
2017
-
Property Style
2 Storey
Community Information
-
Postal Code
T2X 2H8
Services & Amenities
-
Parking
Concrete DrivewayDouble Garage AttachedFront DriveGarage Door OpenerGarage Faces FrontOff StreetSide By Side
Interior
-
Floor Finish
CarpetCeramic TileVinyl Plank
-
Interior Feature
Breakfast BarBuilt-in FeaturesCeiling Fan(s)Closet OrganizersDouble VanityHigh CeilingsKitchen IslandOpen FloorplanPantryQuartz CountersSoaking TubStorageVaulted Ceiling(s)Vinyl WindowsWalk-In Closet(s)
-
Heating
Forced AirNatural Gas
Exterior
-
Lot/Exterior Features
BBQ gas lineFire PitPrivate Yard
-
Construction
StoneVinyl SidingWood Frame
-
Roof
Asphalt Shingle
Additional Details
-
Zoning
R-G
$3644/month
Est. Monthly Payment
