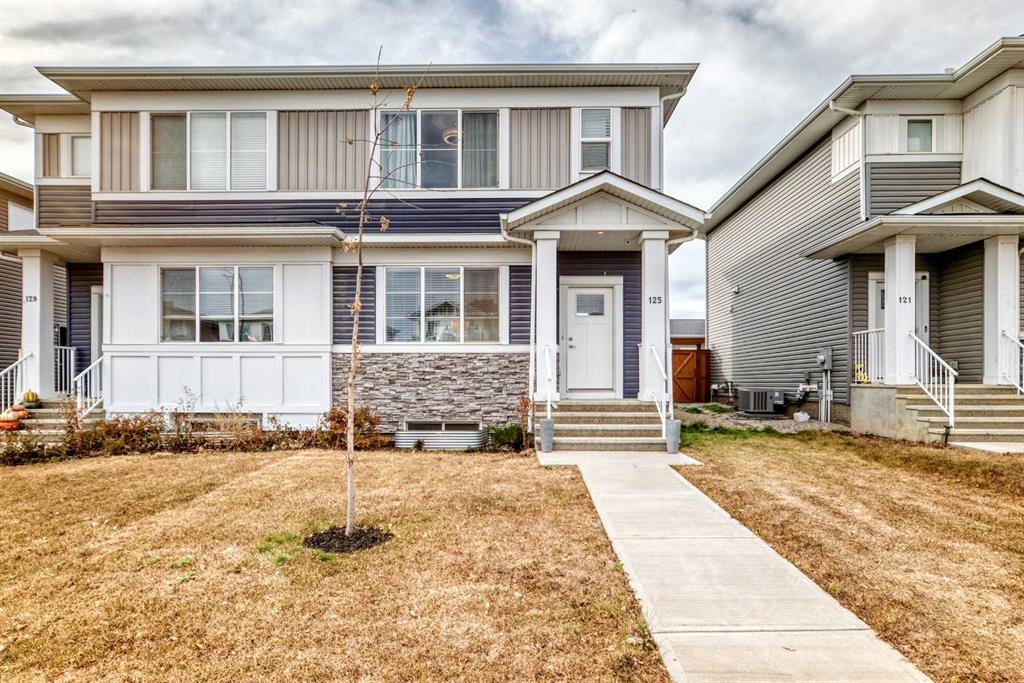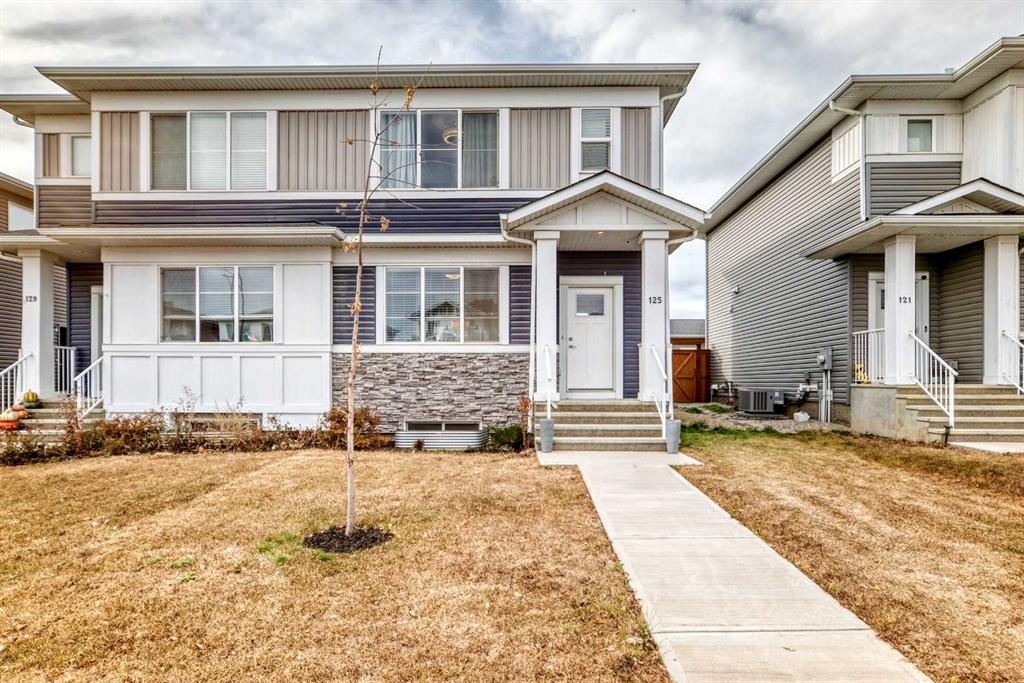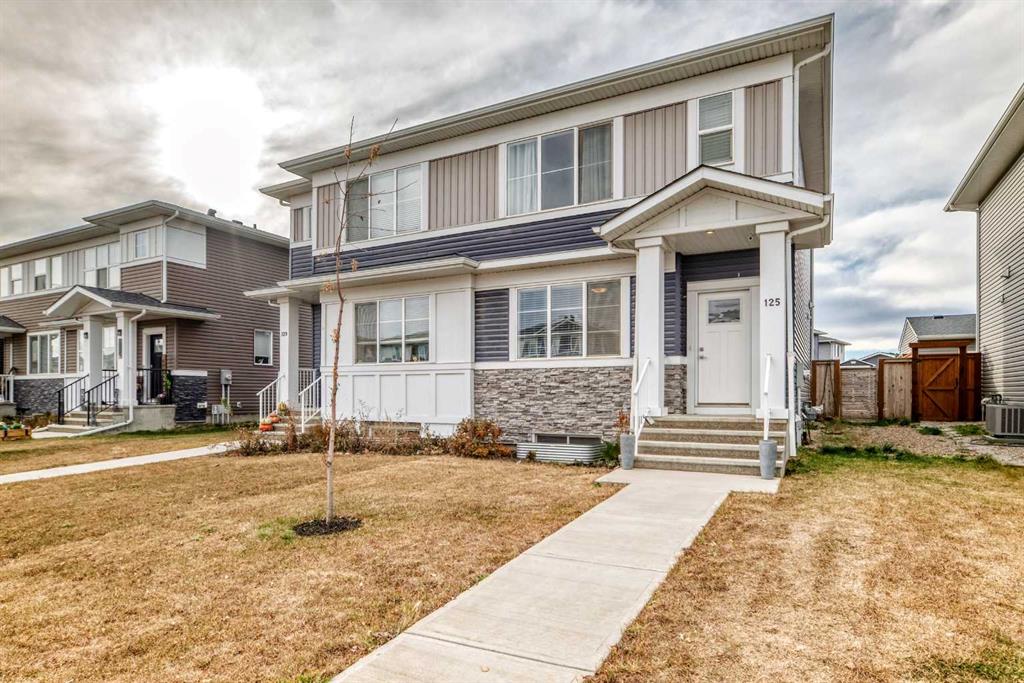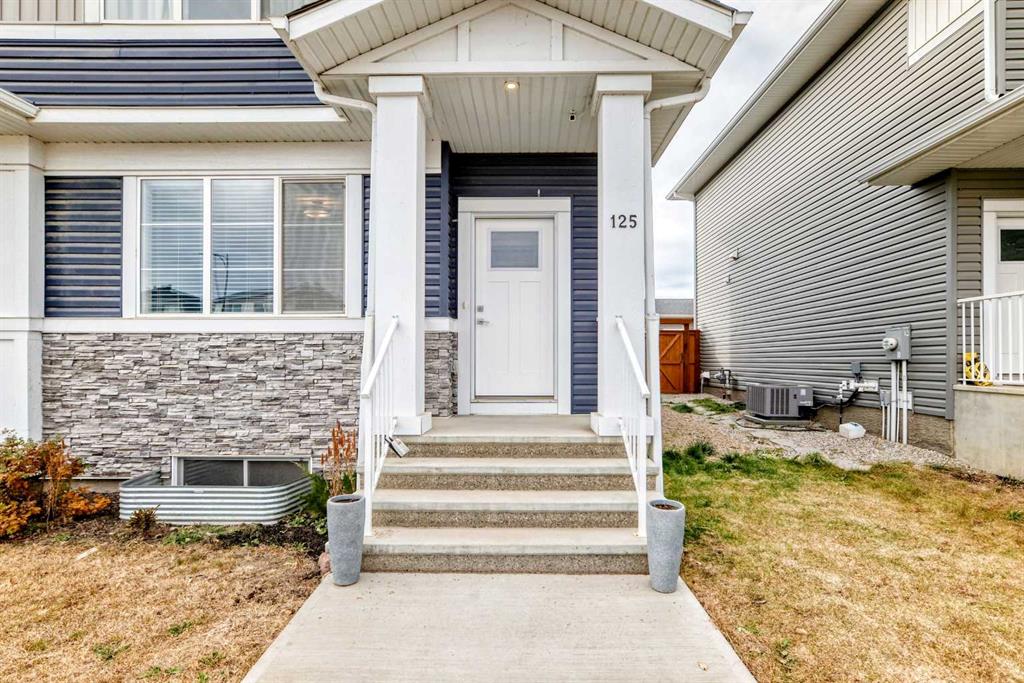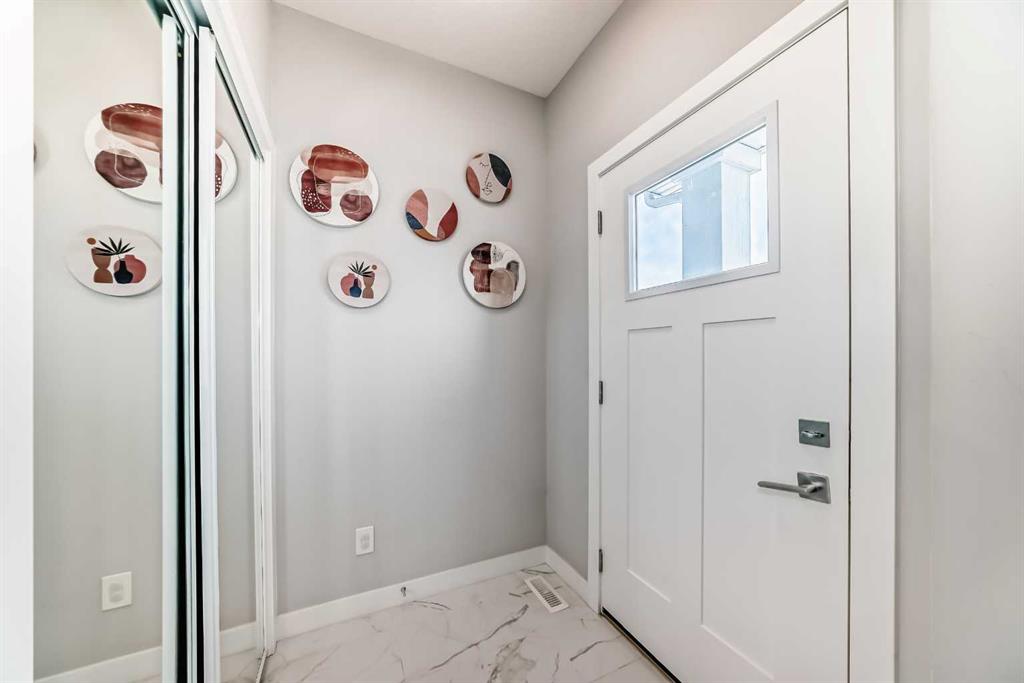Karen Gonzales / Stonemere Real Estate Solutions
125 CHELSEA Drive Chestermere , Alberta , T1X 1Z2
MLS® # A2266886
Welcome to 125 Chelsea Drive where comfort and style come together! Step into nearly 1500 sq ft of thoughtfully designed living space in this charming two storey home, perfect for families or first time buyers! Nestled in a family friendly area of Chestermere, this home offers a blend of modern finishes and room to grow! Bright and spacious living room ideal for relaxing or entertaining! Open concept kitchen with sleek quartz countertops, a large island, stainless steel appliances and a gas stove, a dream f...
Essential Information
-
MLS® #
A2266886
-
Partial Bathrooms
1
-
Property Type
Semi Detached (Half Duplex)
-
Full Bathrooms
2
-
Year Built
2020
-
Property Style
2 StoreyAttached-Side by Side
Community Information
-
Postal Code
T1X 1Z2
Services & Amenities
-
Parking
Parking Pad
Interior
-
Floor Finish
Vinyl Plank
-
Interior Feature
Built-in FeaturesCloset OrganizersKitchen IslandNo Smoking HomePantryQuartz Counters
-
Heating
Forced Air
Exterior
-
Lot/Exterior Features
BBQ gas linePrivate EntrancePrivate Yard
-
Construction
Wood Frame
-
Roof
Asphalt Shingle
Additional Details
-
Zoning
R-3
$2346/month
Est. Monthly Payment
