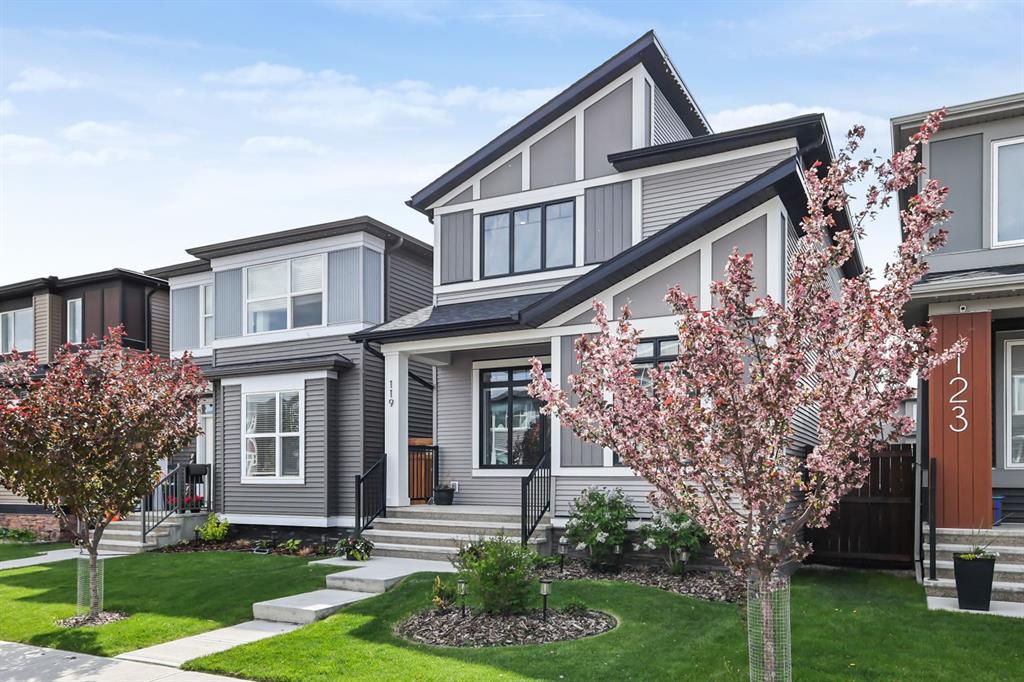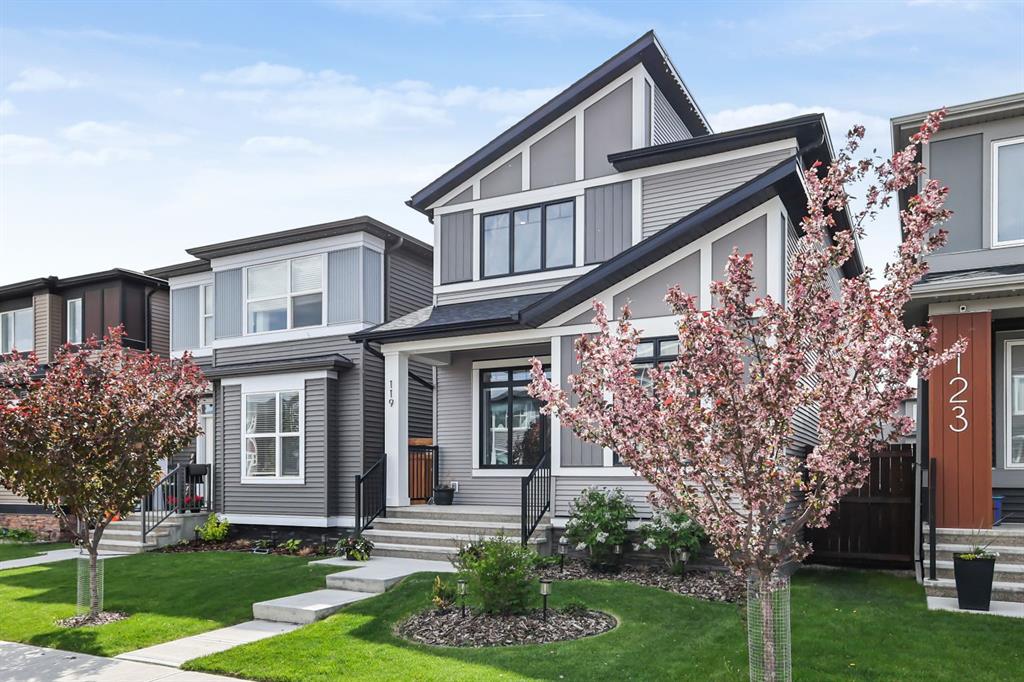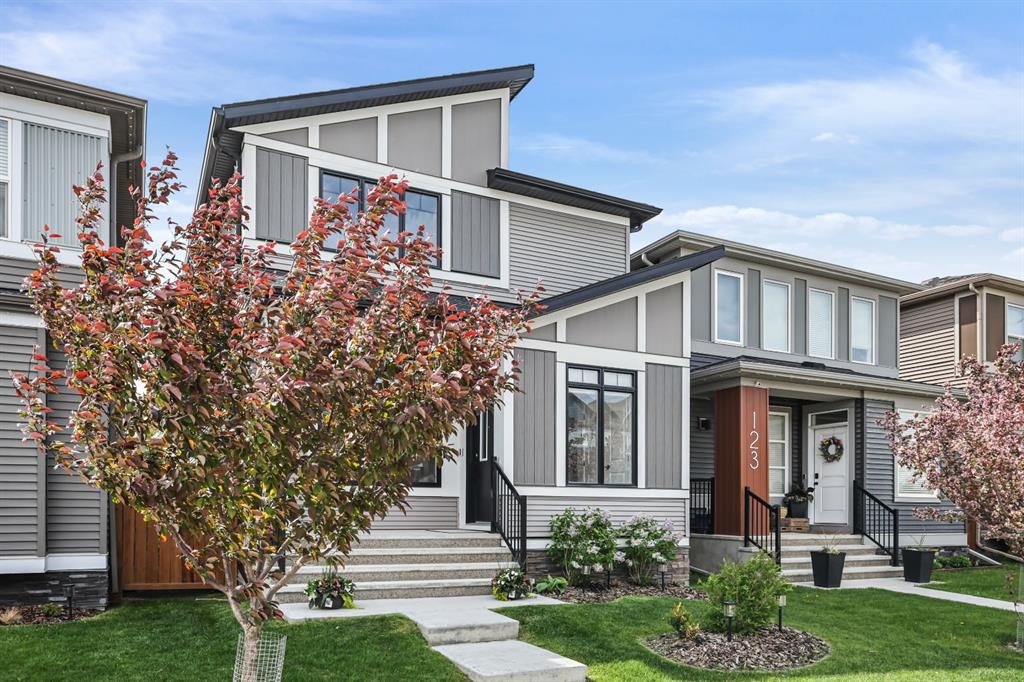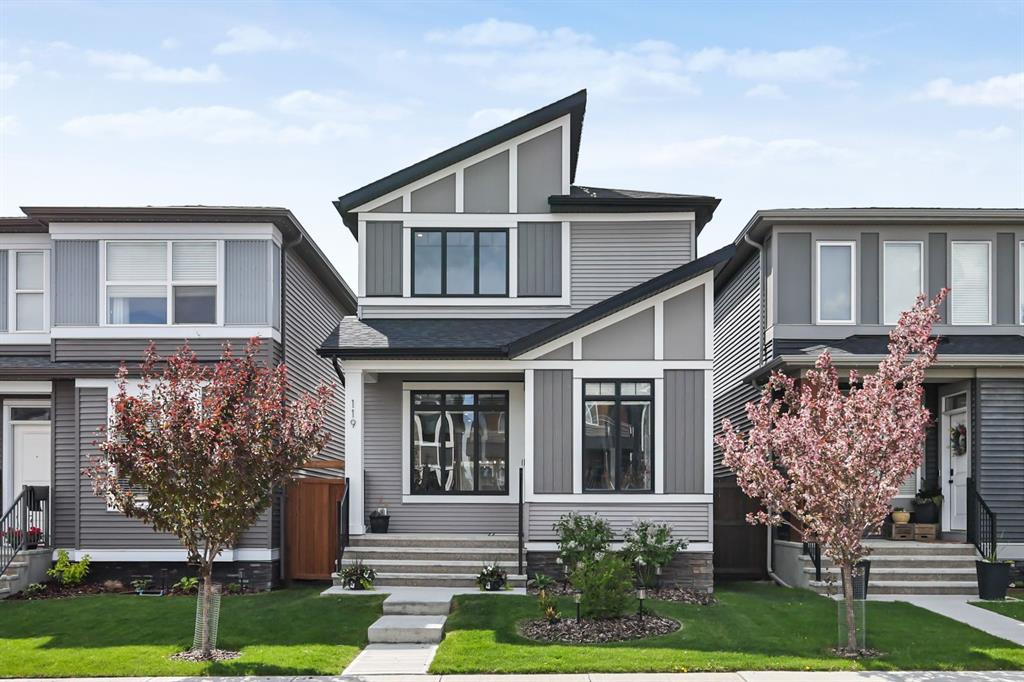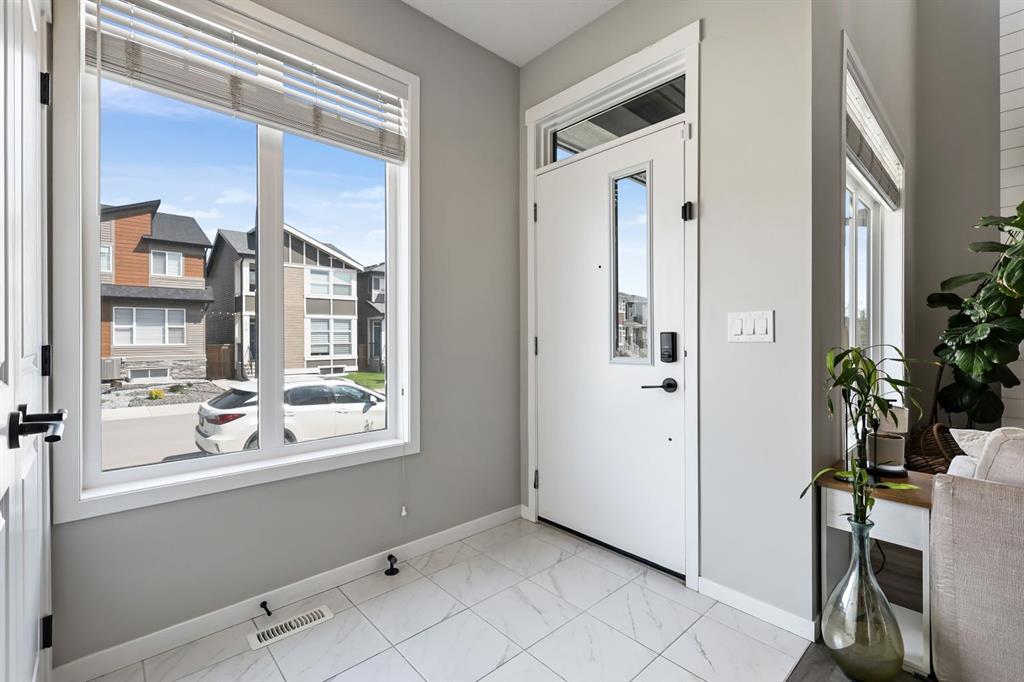Jessica Ludwig / Real Broker
119 Wolf Creek Manor SE, House for sale in Wolf Willow Calgary , Alberta , T2X 4A1
MLS® # A2242406
Welcome to 119 Wolf Creek Manor SE—a beautifully designed two-storey home in the heart of Wolf Willow, one of Calgary’s most dynamic and scenic communities. Surrounded by the natural beauty of the Bow River valley, this vibrant neighbourhood offers an unmatched lifestyle with picturesque walking paths, access to Fish Creek Park, nearby golf courses, convenient shopping, and excellent schools—all just minutes away. Whether you're drawn to nature, community, or convenience, Wolf Willow brings it all together....
Essential Information
-
MLS® #
A2242406
-
Partial Bathrooms
1
-
Property Type
Detached
-
Full Bathrooms
2
-
Year Built
2020
-
Property Style
2 Storey
Community Information
-
Postal Code
T2X 4A1
Services & Amenities
-
Parking
Additional ParkingAlley AccessDouble Garage DetachedOn Street
Interior
-
Floor Finish
CarpetCeramic TileVinyl
-
Interior Feature
Built-in FeaturesKitchen IslandOpen FloorplanPantryWalk-In Closet(s)
-
Heating
Forced AirNatural Gas
Exterior
-
Lot/Exterior Features
Private Yard
-
Construction
MixedVinyl SidingWood Frame
-
Roof
Asphalt Shingle
Additional Details
-
Zoning
R-G
$3001/month
Est. Monthly Payment
