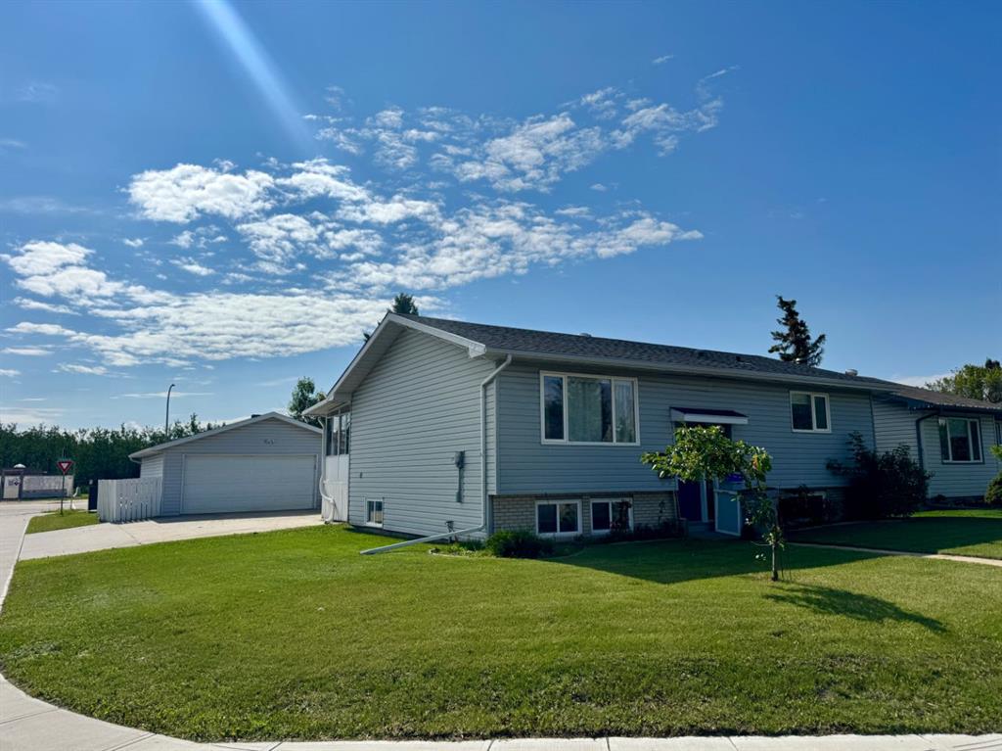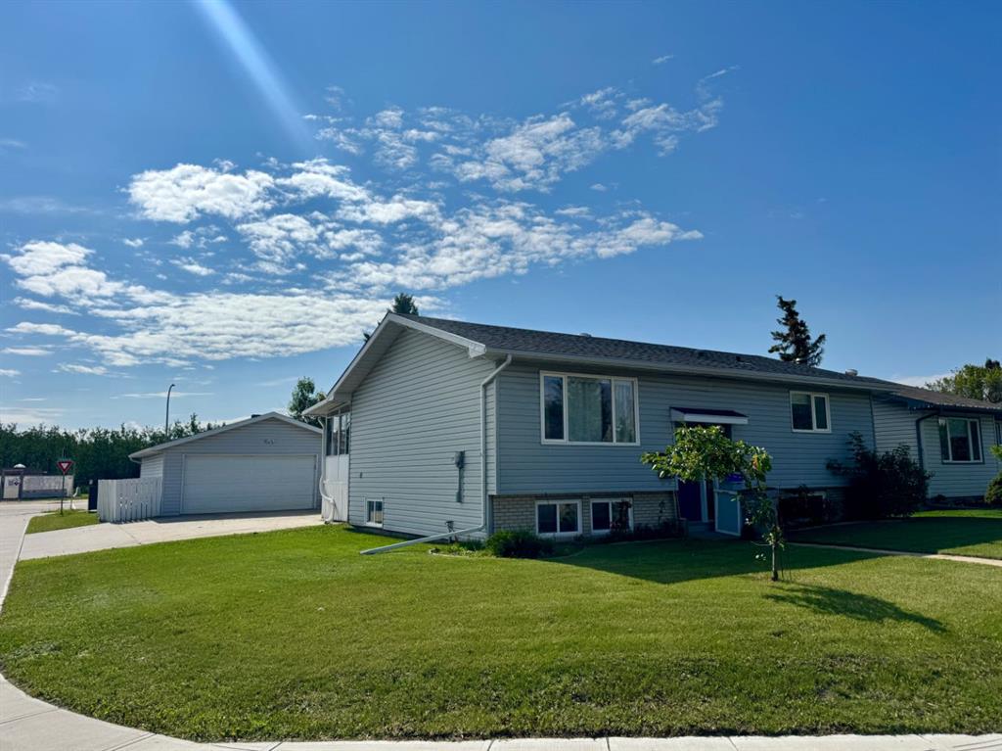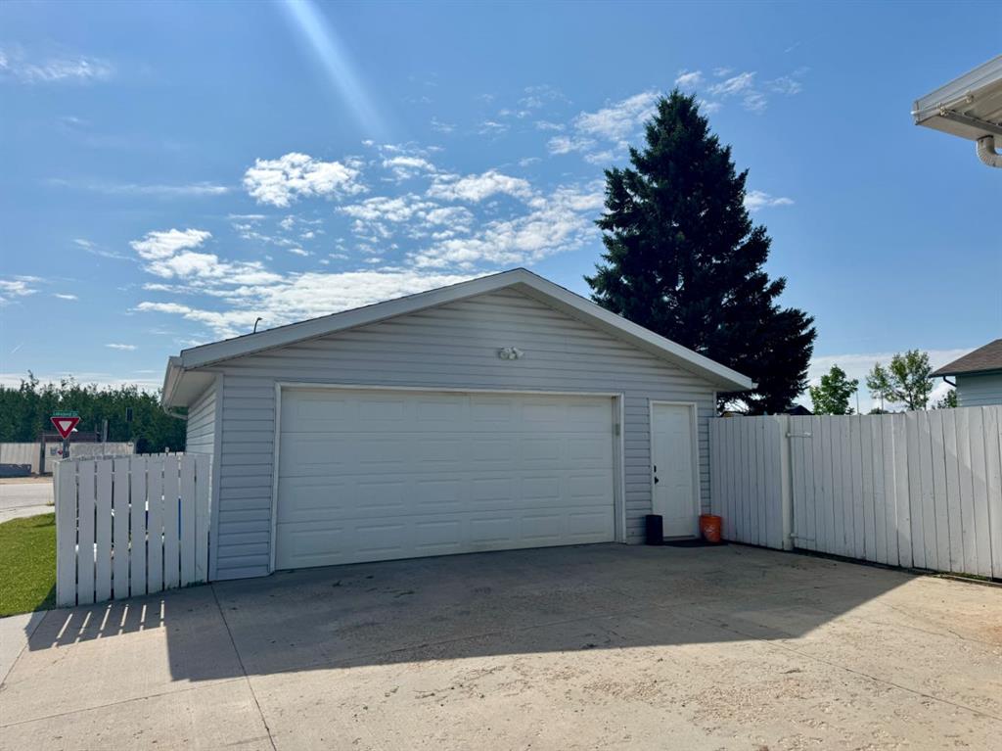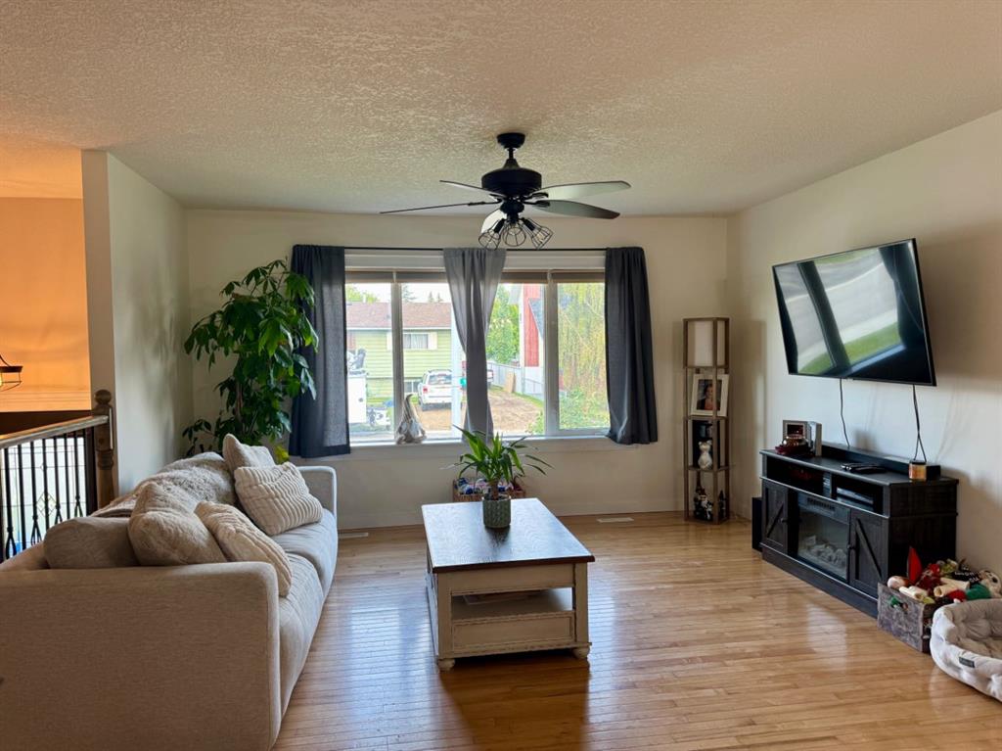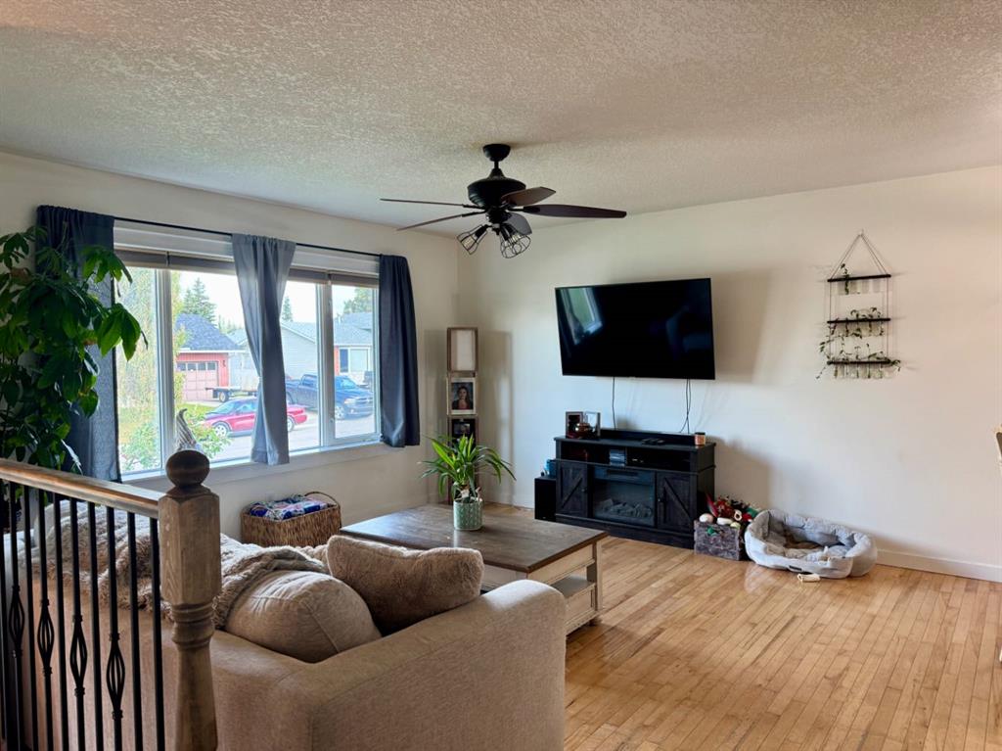Jason Meashaw / Sutton Group Grande Prairie Professionals
11805 94a Street , House for sale in Crystal Ridge Grande Prairie , Alberta , T8V 4N6
MLS® # A2243598
UPDATED TURN-KEY BI-LEVEL IN CRYSTAL RIDGE – PRIME LOCATION, EXTENSIVE UPDATES, 24 x 24 DETACHED HEATED GARAGE! Welcome to this beautifully maintained and fully upgraded bi-level located in the sought-after community of Crystal Ridge—just steps from the scenic Crystal Lake walking trails. This move-in-ready gem offers 3 bedrooms, 2 full bathrooms, a detached 24x24 heated garage, and a long list of thoughtful updates throughout. MAIN FEATURES: • Bright & spacious layout perfect for entertaining • Stunning ...
Essential Information
-
MLS® #
A2243598
-
Year Built
1976
-
Property Style
Bi-Level
-
Full Bathrooms
2
-
Property Type
Detached
Community Information
-
Postal Code
T8V 4N6
Services & Amenities
-
Parking
Concrete DrivewayDouble Garage DetachedDrivewayGarage Door OpenerHeated GarageInsulatedOff StreetParking Pad
Interior
-
Floor Finish
HardwoodTileVinyl Plank
-
Interior Feature
Kitchen IslandLaminate CountersNo Smoking HomeOpen FloorplanPantrySeparate EntranceStorageVinyl Windows
-
Heating
High EfficiencyForced AirNatural Gas
Exterior
-
Lot/Exterior Features
Private YardRain GuttersStorage
-
Construction
ConcreteVinyl Siding
-
Roof
Asphalt Shingle
Additional Details
-
Zoning
RG
$1754/month
Est. Monthly Payment
