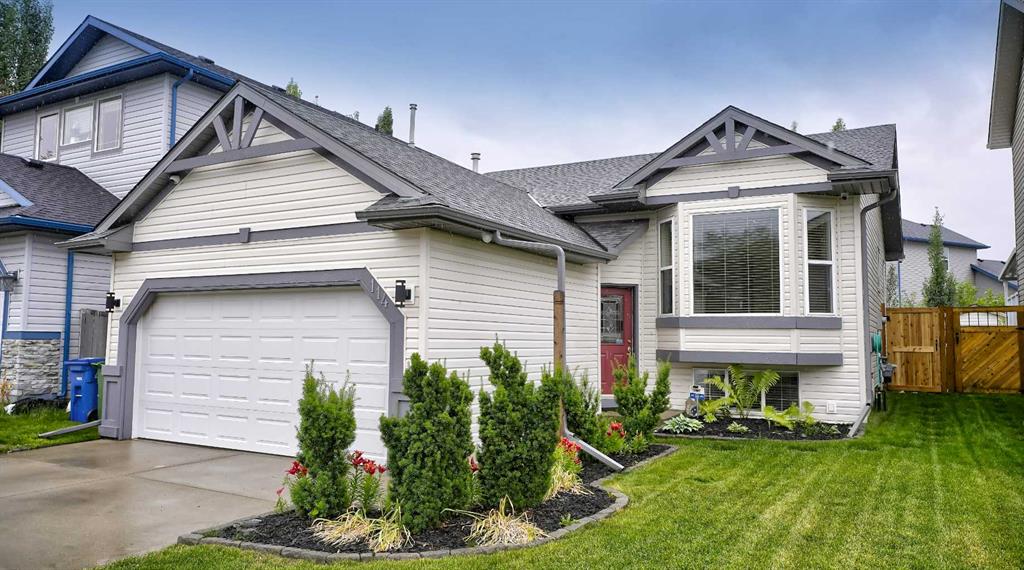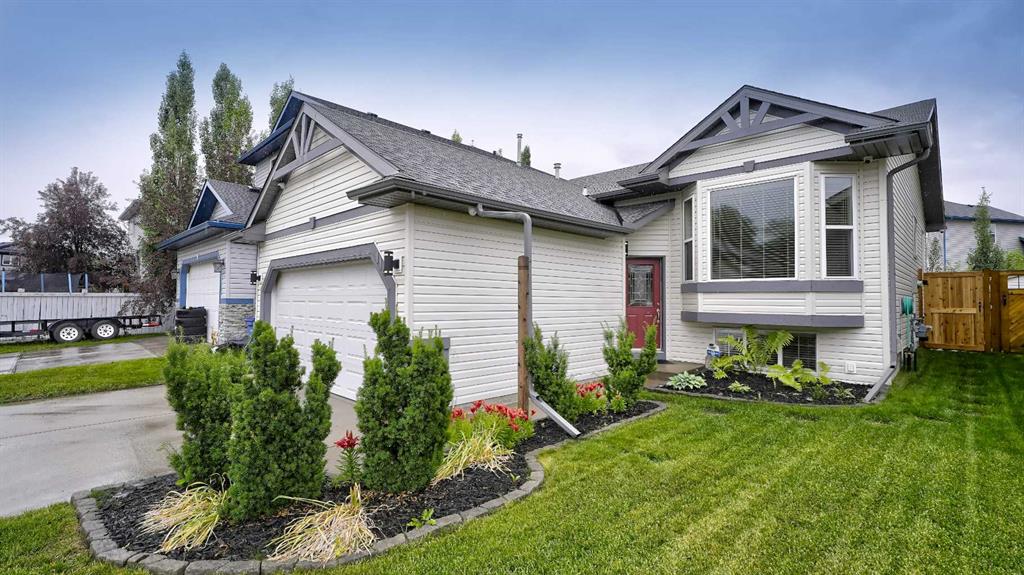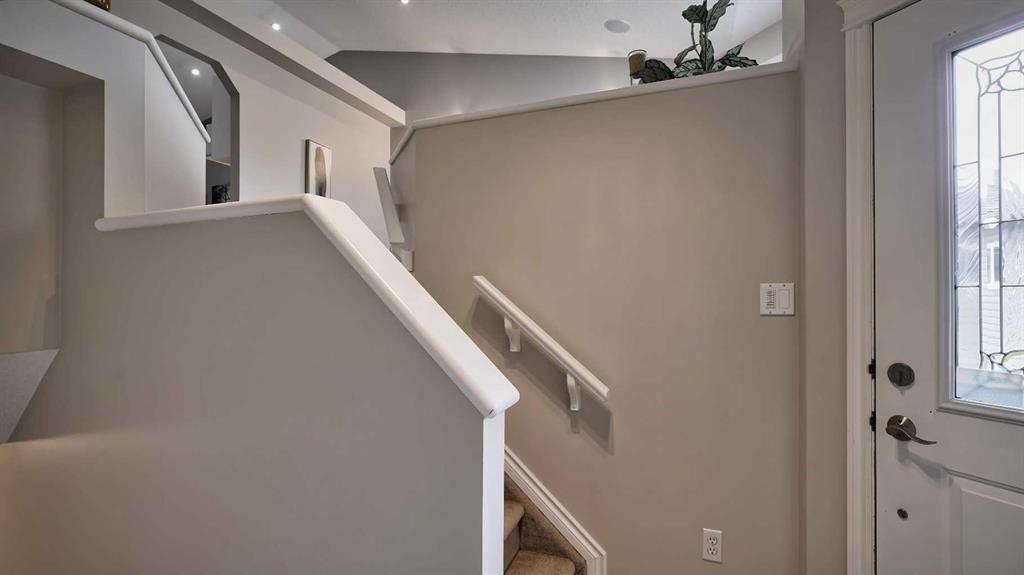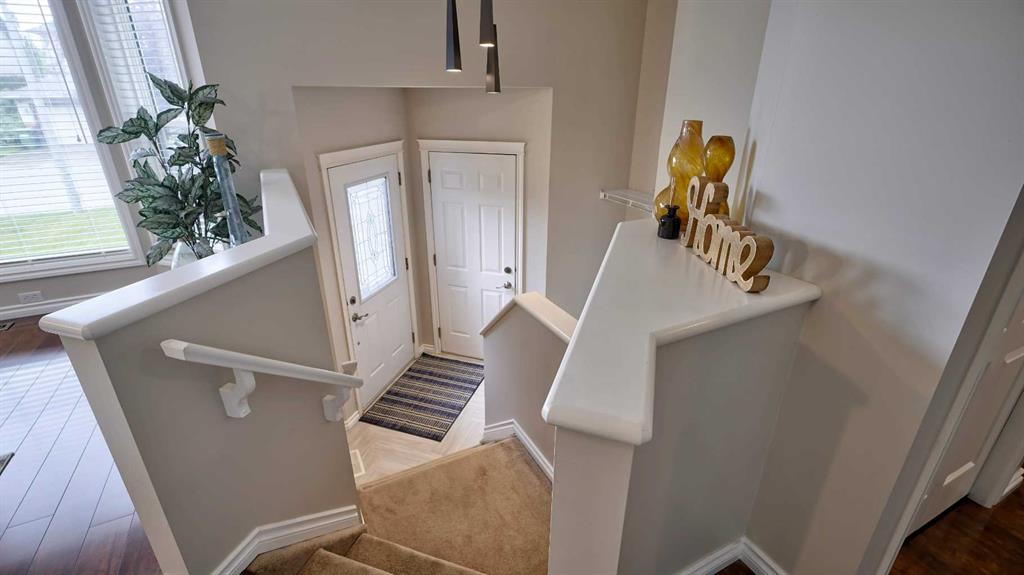


+ 48
Veronika Badzgon / Century 21 Masters
114 Springs Crescent SE, House for sale in Big Springs Airdrie , Alberta , T4A 1G8
MLS® # A2240988
ABUNDANT Features in this home! Lighting controls as you walk in the front door can illuminate the whole home (plus can be controlled from your phone!)! Lighting controls are RadioRa2 switches, which are capable of geofencing, smart home integration, times, scenes, etc! Foyer features heated tile flooring. Massive bay window in the living room, and the vaulted ceiling make this room very spacious. Ceiling speakers throughout the main floor. Kitchen has a good sized pantry, newer Bosch dishwasher, plus new l...
Essential Information
-
MLS® #
A2240988
-
Partial Bathrooms
1
-
Property Type
Detached
-
Full Bathrooms
2
-
Year Built
2001
-
Property Style
Bi-Level
Community Information
-
Postal Code
T4A 1G8
Services & Amenities
-
Parking
Concrete DrivewayDouble Garage AttachedGarage Faces FrontHeated Garage
Interior
-
Floor Finish
CarpetCeramic TileVinyl Plank
-
Interior Feature
Built-in FeaturesCloset OrganizersHigh CeilingsNo Smoking HomeOpen FloorplanPantryStorageVaulted Ceiling(s)Vinyl WindowsWalk-In Closet(s)Wired for Sound
-
Heating
Forced Air
Exterior
-
Lot/Exterior Features
Private Yard
-
Construction
Wood Frame
-
Roof
Asphalt Shingle
Additional Details
-
Zoning
R1
$2505/month
Est. Monthly Payment

