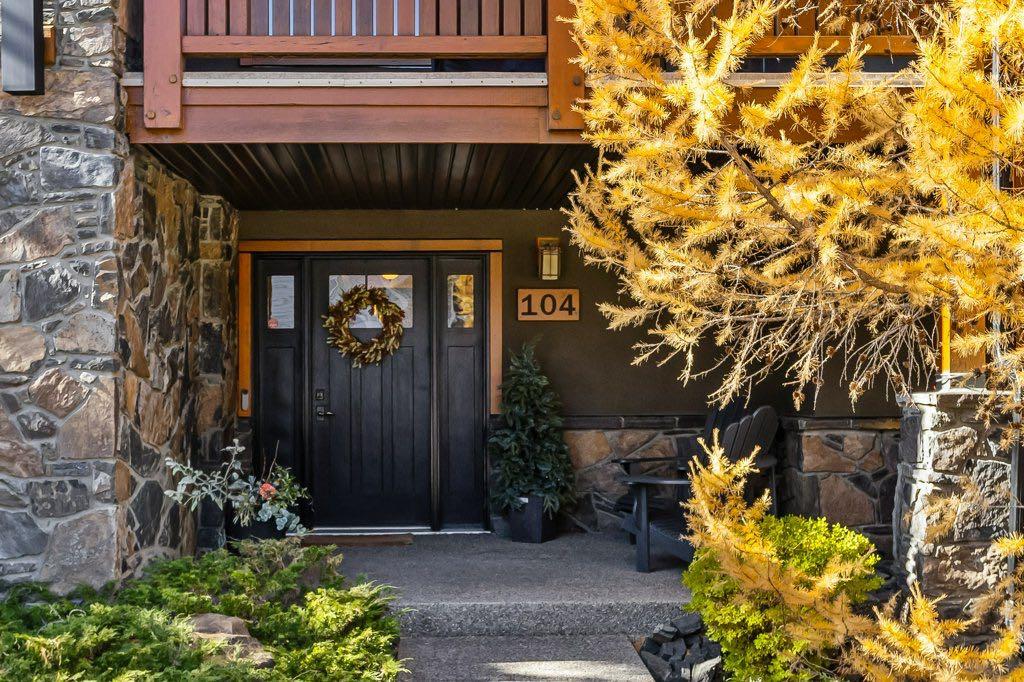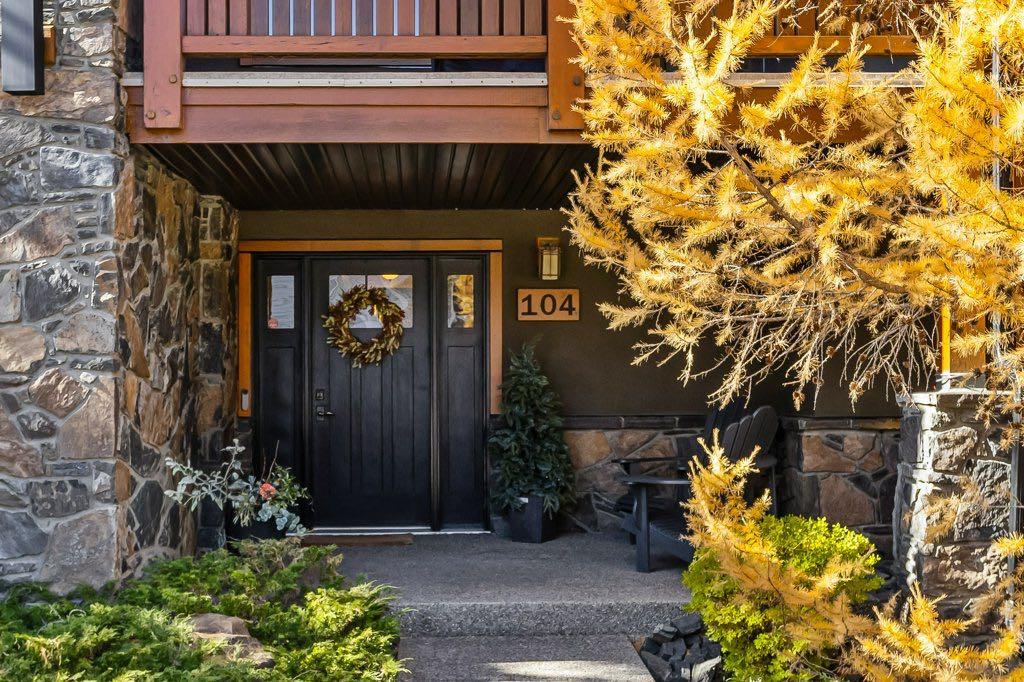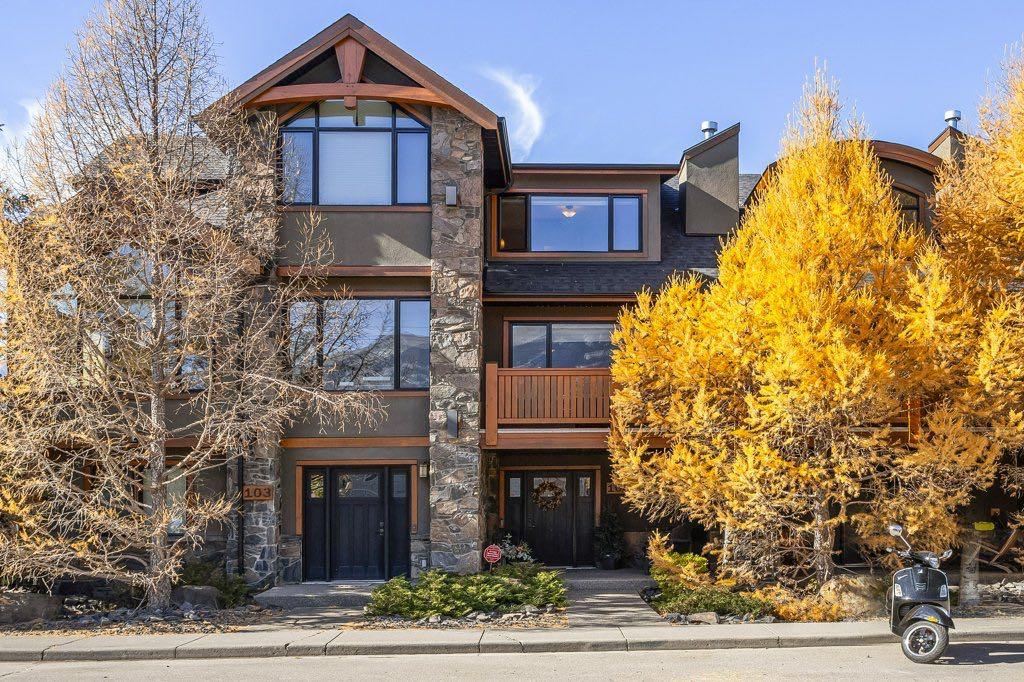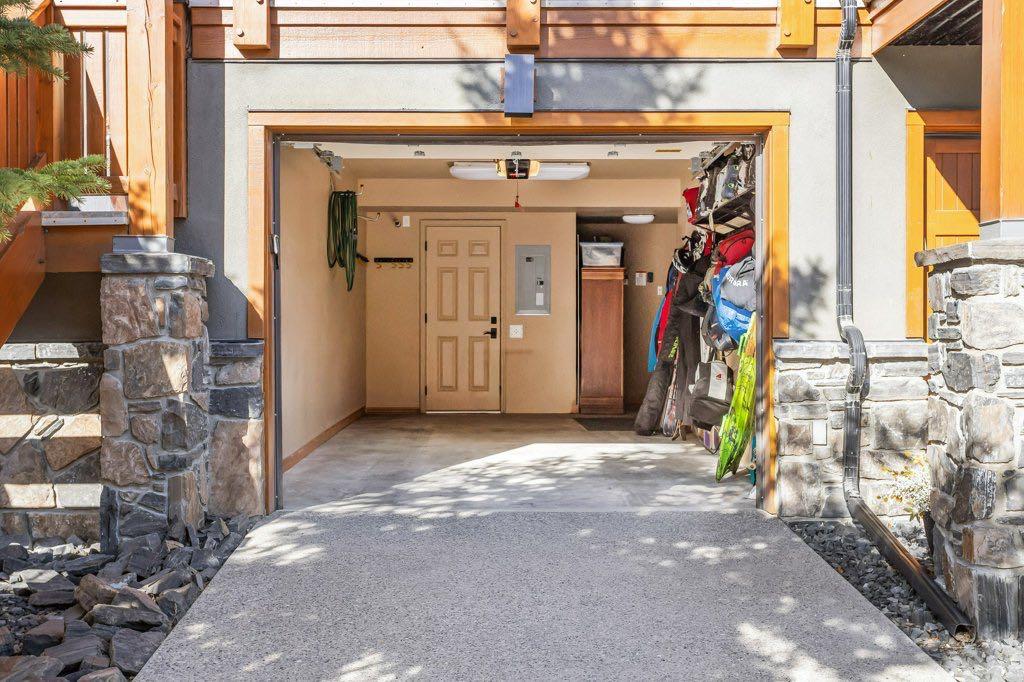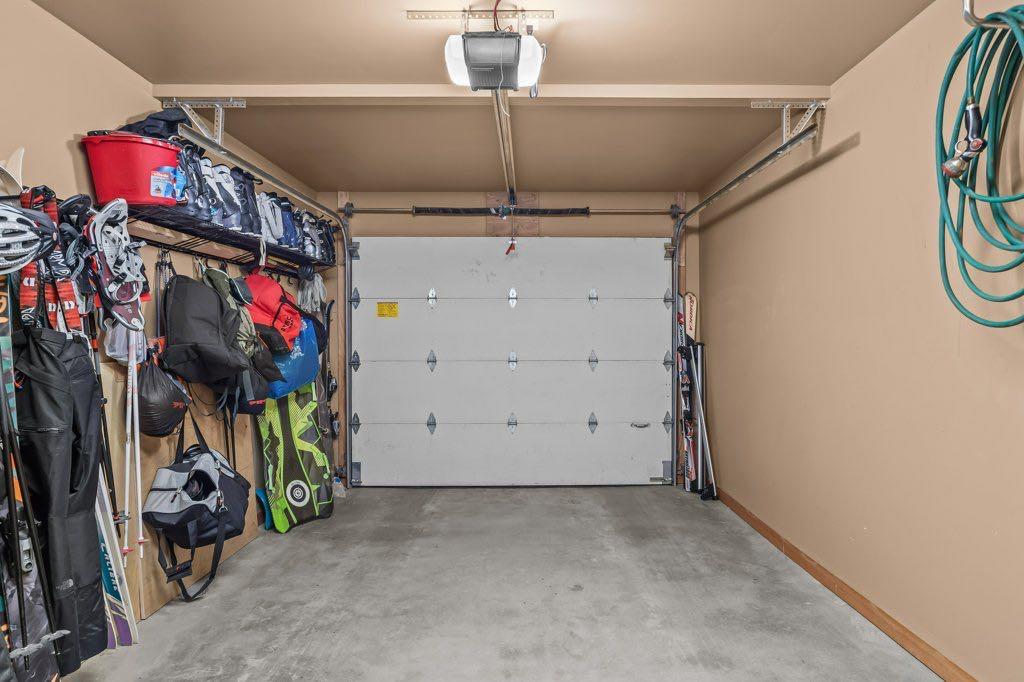Nancy Cleiren / Royal LePage Arteam Realty
104, 702 4 Street , Townhouse for sale in South Canmore Canmore , Alberta , T1W 2L4
MLS® # A2263275
Immaculately maintained South Canmore townhome located steps from Downtown restaurants, shops and the Bow River walking trails. Perfect as a vacationer retreat, investment property or full-time living. This Elk Run Custom Home features 3 full baths, and 3 bedrooms. Four patios offer panoramic views of the Bow Valley from its South, East and West facing windows. The interior showcases exceptional craftsmanship with cherry hardwood flooring, floating stairs, custom cherry cabinetry, wood beams, granite counte...
Essential Information
-
MLS® #
A2263275
-
Year Built
2008
-
Property Style
2 and Half Storey
-
Full Bathrooms
3
-
Property Type
Row/Townhouse
Community Information
-
Postal Code
T1W 2L4
Services & Amenities
-
Parking
220 Volt WiringGarage Door OpenerSingle Garage Attached
Interior
-
Floor Finish
HardwoodSlate
-
Interior Feature
Beamed CeilingsGranite CountersKitchen IslandNo Smoking HomeSteam RoomStorageWalk-In Closet(s)
-
Heating
In FloorForced AirNatural Gas
Exterior
-
Lot/Exterior Features
BalconyBBQ gas line
-
Construction
ConcreteICFs (Insulated Concrete Forms)StoneStuccoWood Frame
-
Roof
Asphalt Shingle
Additional Details
-
Zoning
R4
$5870/month
Est. Monthly Payment
