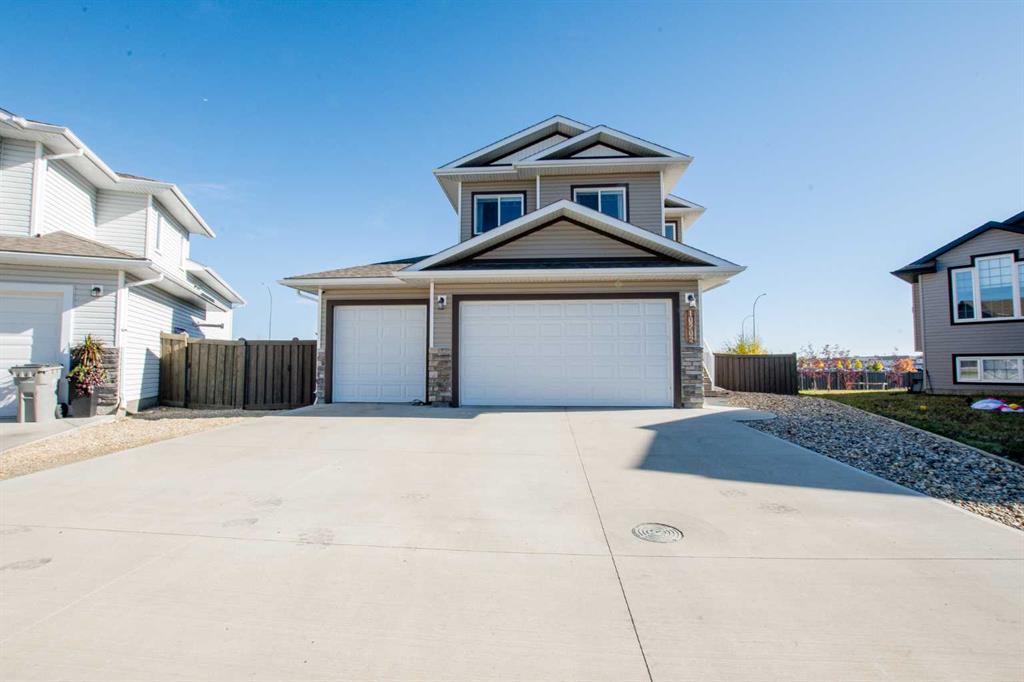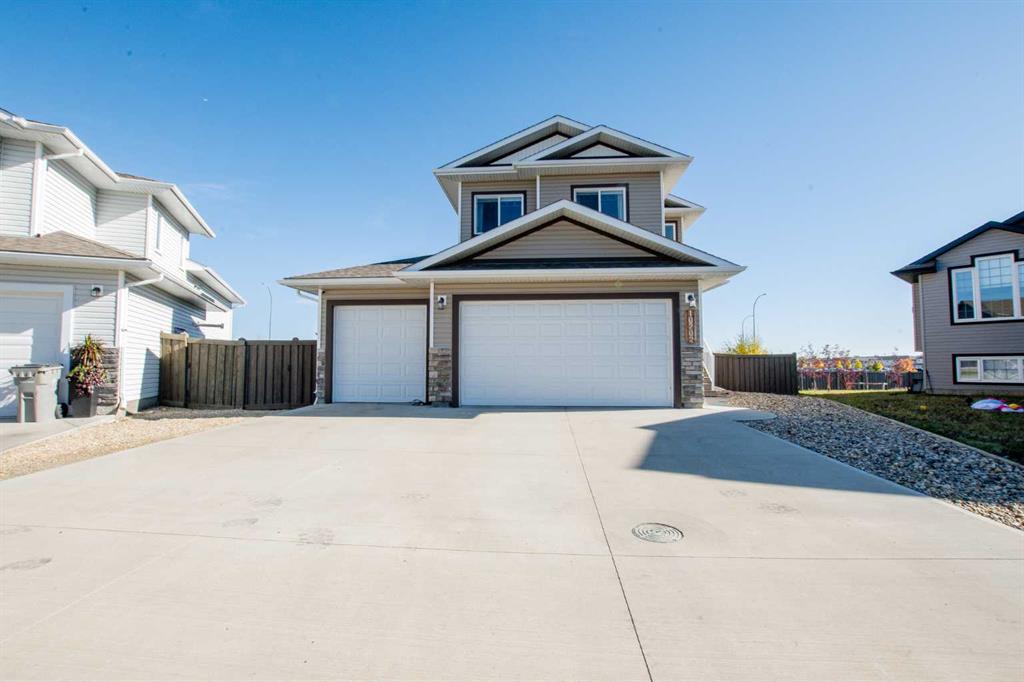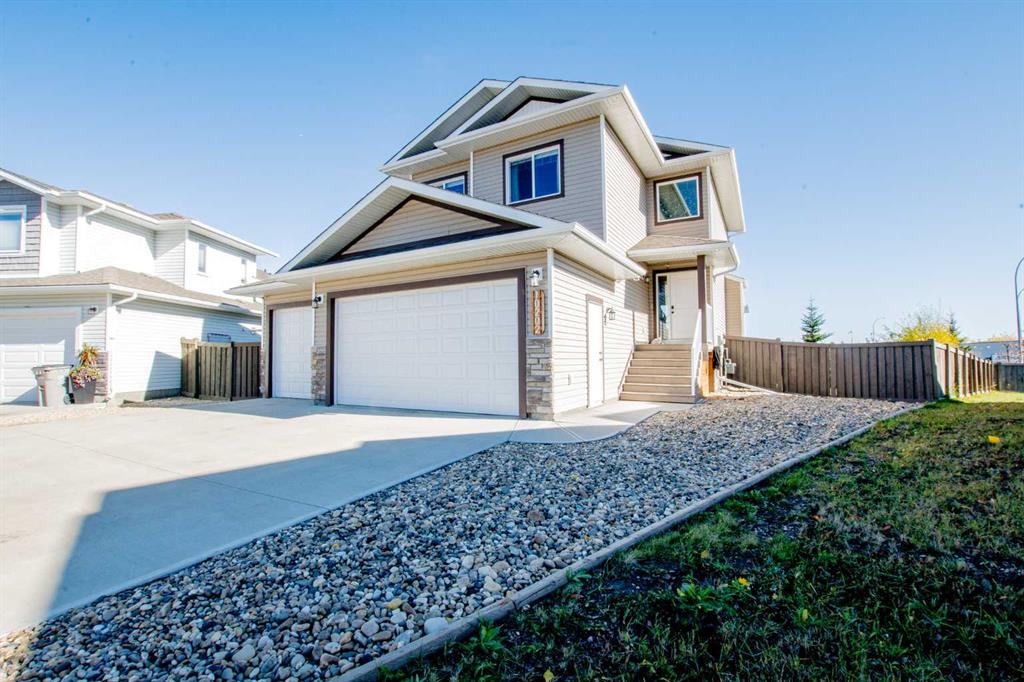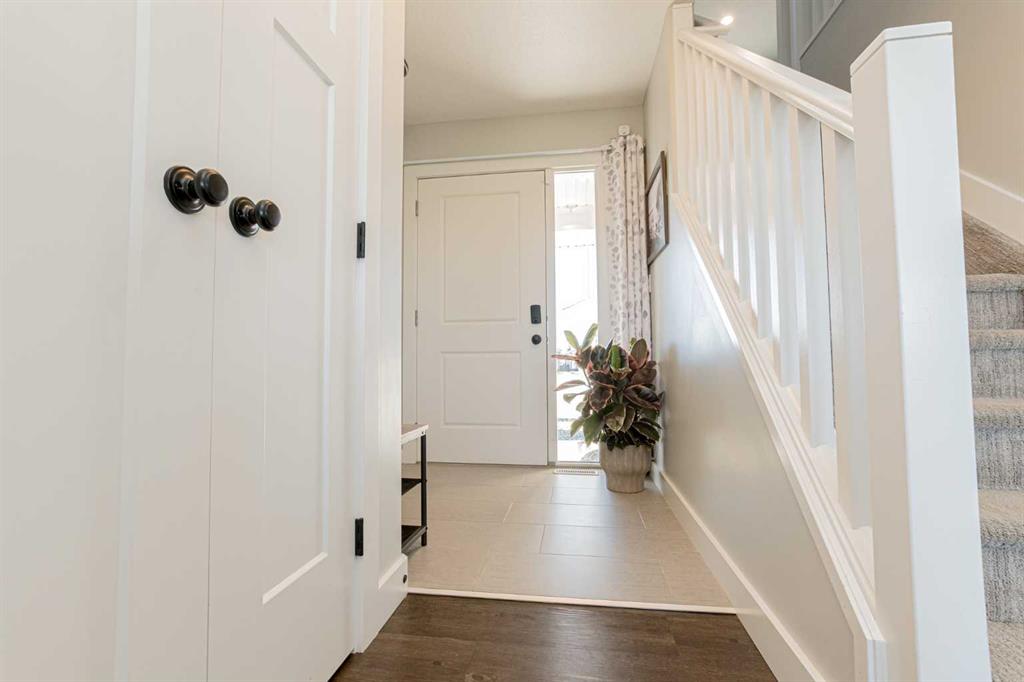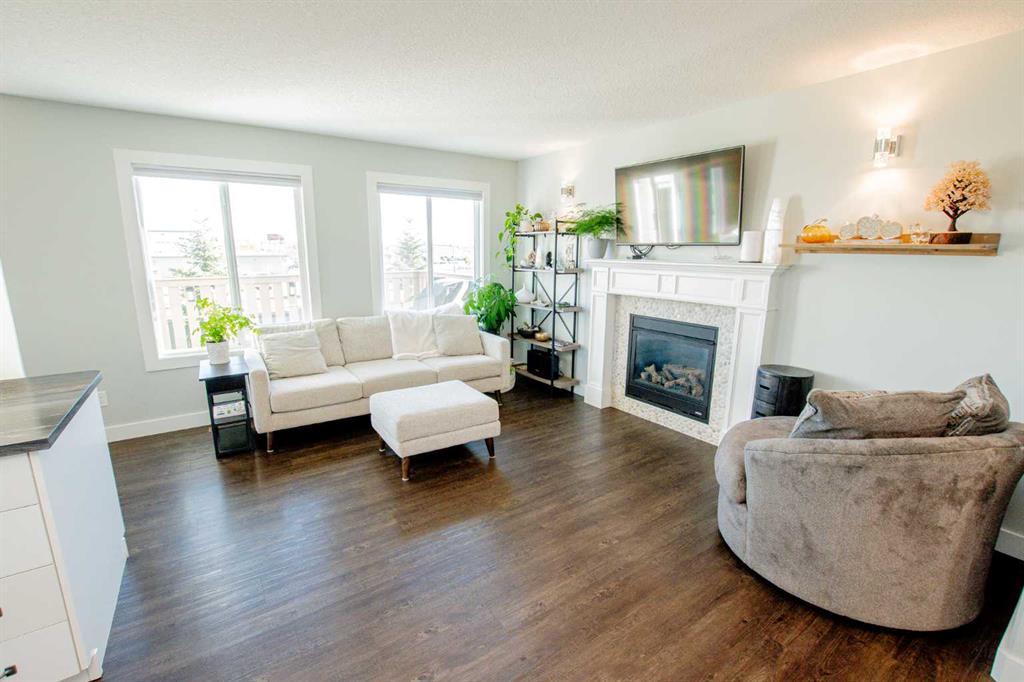Casey Boyne / RE/MAX Grande Prairie
10202 124A Avenue , House for sale in Northridge Grande Prairie , Alberta , T8V6J2
MLS® # A2263995
Stunning 2 Storey 2017 built home with heated triple car garage on large pie shape lot with no rear neighbors! Situated in desired subdivision of Northridge , conveniently located to numerous amenities including Grocery Stores, Shopping Centers, Several Schools, Restaurants, Grande Prairie Hospital, Public bus stops and much more. As you pull up to this home you will appreciate the sheer size the driveway boasts, allowing for RV Parking. Entering your new home it will welcome you with a tiled entry way and ...
Essential Information
-
MLS® #
A2263995
-
Partial Bathrooms
1
-
Property Type
Detached
-
Full Bathrooms
3
-
Year Built
2017
-
Property Style
2 Storey
Community Information
-
Postal Code
T8V6J2
Services & Amenities
-
Parking
Triple Garage Attached
Interior
-
Floor Finish
CarpetLaminateTile
-
Interior Feature
Ceiling Fan(s)Kitchen IslandNo Smoking HomeOpen FloorplanPantrySee RemarksWalk-In Closet(s)
-
Heating
Forced AirNatural Gas
Exterior
-
Lot/Exterior Features
Other
-
Construction
Mixed
-
Roof
Asphalt Shingle
Additional Details
-
Zoning
RS
$2505/month
Est. Monthly Payment
