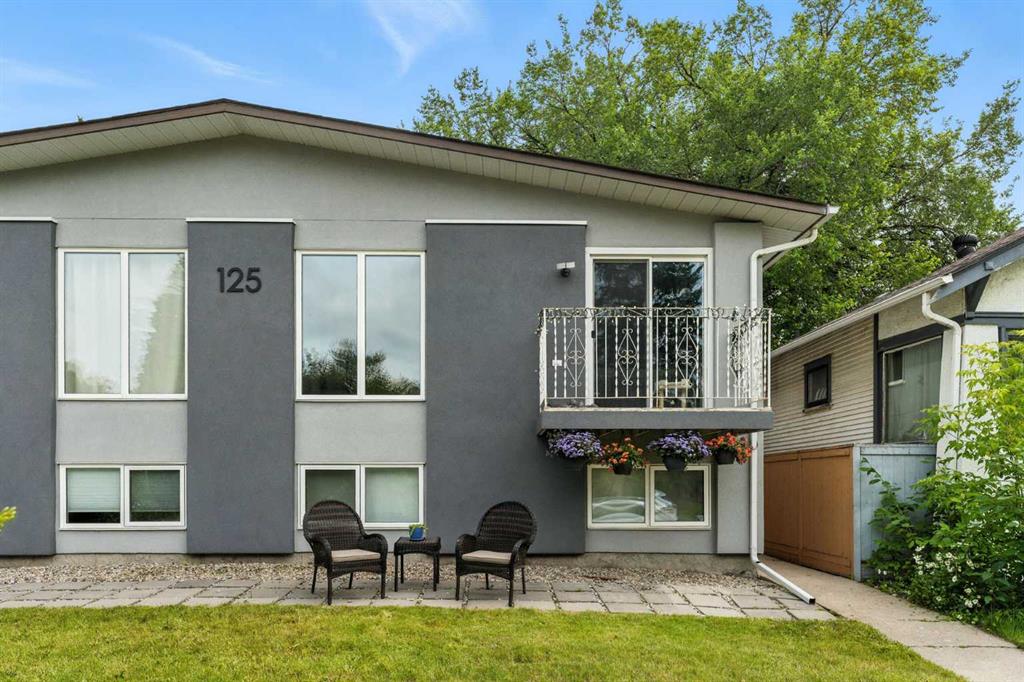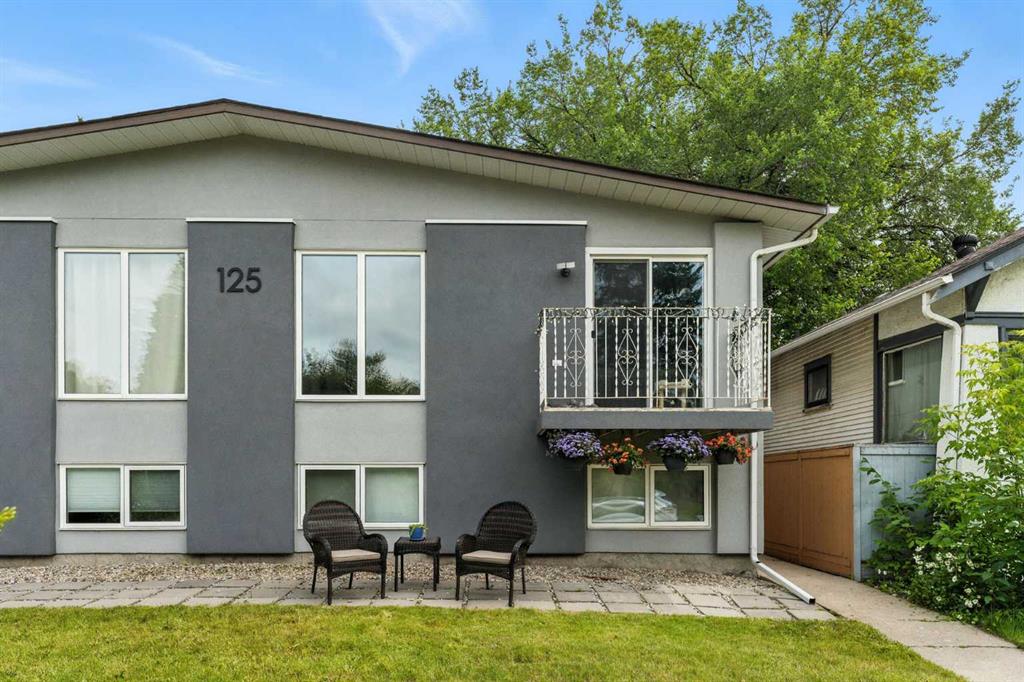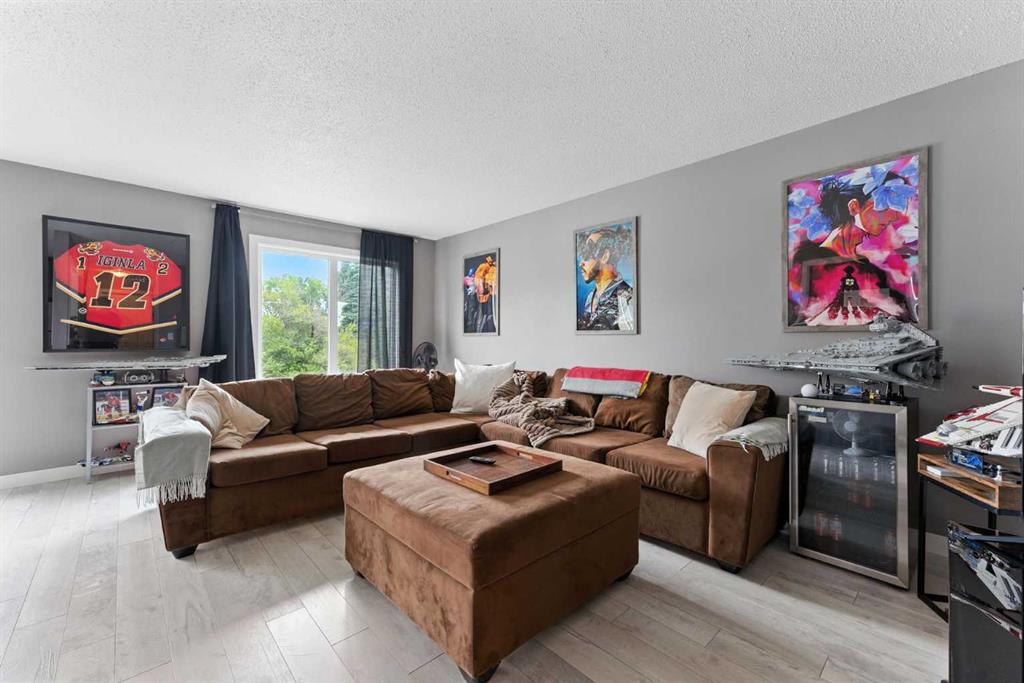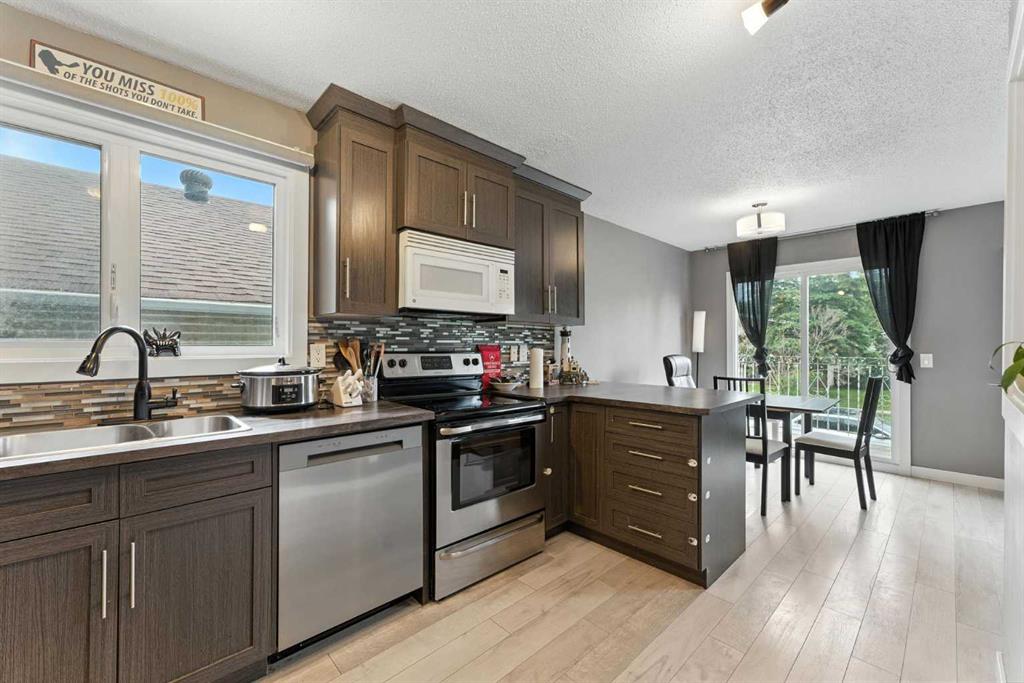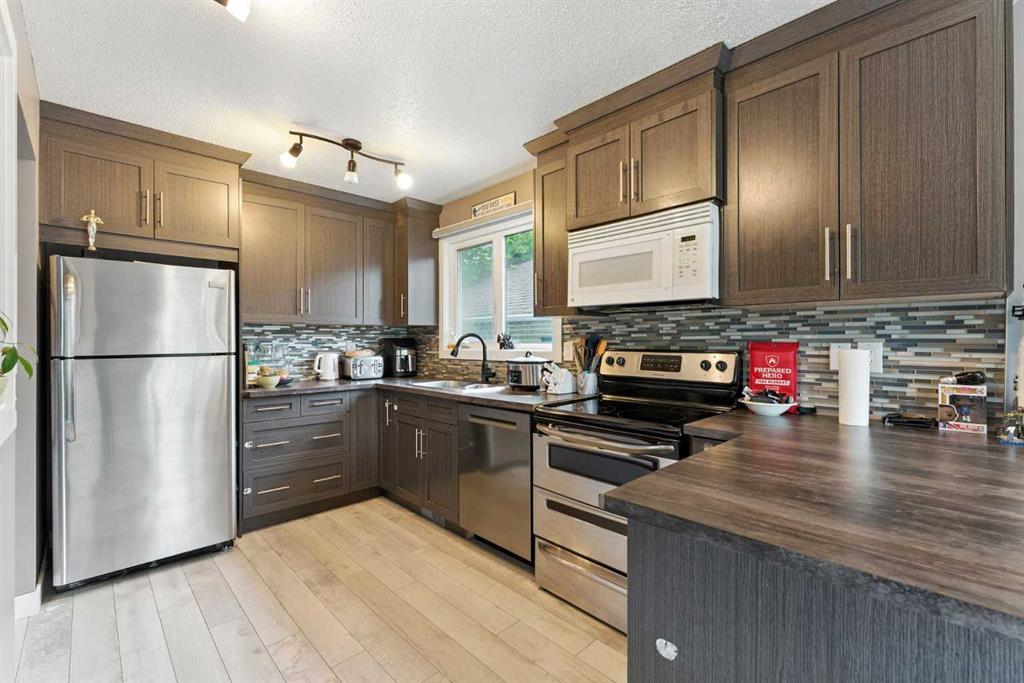Shane Meahan / Coldwell Banker Mountain Central
1, 125 10 Avenue NE, Townhouse for sale in Crescent Heights Calgary , Alberta , T2E 0W8
MLS® # A2240827
This fully renovated 3-bedroom bi-level condo offers over 1,100 sq ft of thoughtfully designed living space in the highly sought-after inner-city community of Crescent Heights. Located on a quiet, tree-lined street, this NW facing corner-unit is just minutes from downtown Calgary, Prince’s Island Park, Rotary Park, pathways, transit, and local amenities including Sorella and the shops of Tigerstedt Block. The upper level features a bright, open-concept layout with a modern kitchen complete with breakfast ba...
Essential Information
-
MLS® #
A2240827
-
Year Built
1976
-
Property Style
Bi-Level
-
Full Bathrooms
2
-
Property Type
Row/Townhouse
Community Information
-
Postal Code
T2E 0W8
Services & Amenities
-
Parking
Alley AccessAssignedOff StreetStall
Interior
-
Floor Finish
CarpetCeramic TileLaminate
-
Interior Feature
Breakfast BarNo Smoking HomeOpen FloorplanPrimary Downstairs
-
Heating
Forced AirNatural Gas
Exterior
-
Lot/Exterior Features
BalconyStorage
-
Construction
StuccoWood Frame
-
Roof
Asphalt Shingle
Additional Details
-
Zoning
M-CG d72
$1822/month
Est. Monthly Payment
